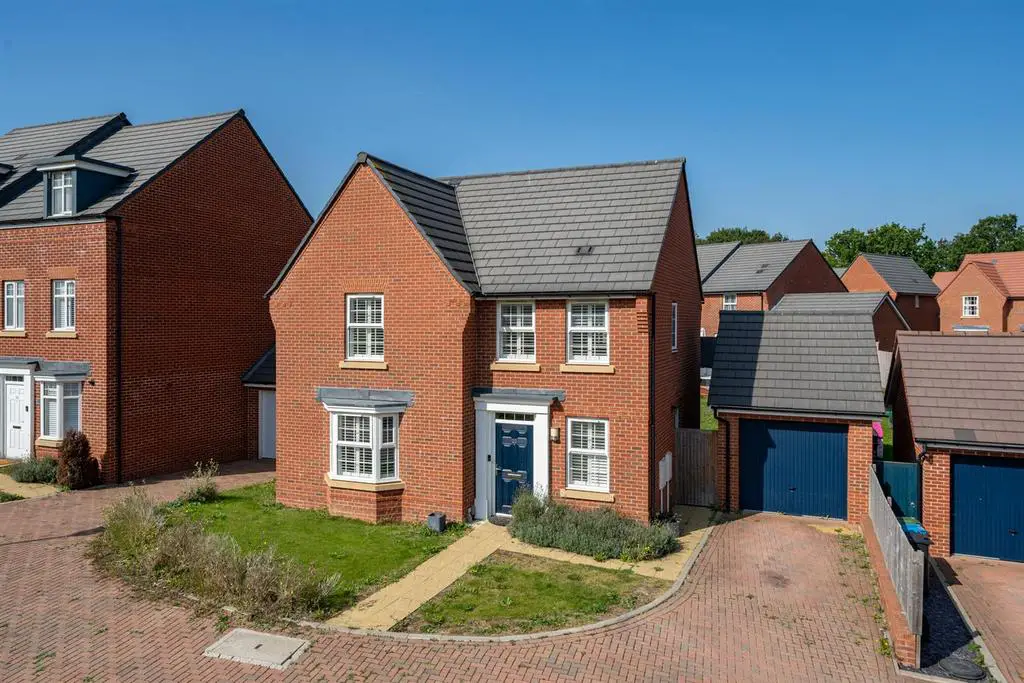
House For Sale £615,000
AN IMPOSING, modern, detached family home situated on the edge of the popular Swallow fields development in HP2. Accommodation includes an entrance hallway, downstairs w/c, STUDY, bay fronted living room, IMPRESSIVE 27FT open plan kitchen/dining/family space, UTILITY ROOM, principal bedroom with EN SUITE, three further bedrooms and a family bathroom. Externally the property further benefits from DRIVEWAY PARKING, a garage and a well presented rear garden. Contact SOLE appointed selling agents Sears & Co to arrange a viewing.
Front Door -
Entrance Hallway - Radiator. Vinyl flooring. Store cupboard. Stairs rising to the first floor accommodation. Access to the living room, W/C, study and open plan kitchen area.
Downstairs W/C - Fitted with a low level w/c and pedestal wash hand basin. Radiator. Vinyl flooring. Extractor fan. Tiling to splash back area.
Living Room - Double glazed bay style window. Two radiators.
Study - Double glazed window. Radiator.
Dining & Family Area - Double glazed window. Two radiators. Double glazed doors leading to the garden. Vinyl flooring. Open plan to the kitchen.
Kitchen Area - Double glazed window. Fitted with a range of eye and base level units with work surfaces over also forming up stands. Built in oven with gas hob and extractor over. Integrated fridge, freezer and dishwasher. Stainless steel sink and drainer unit with mixer tap. Vinyl flooring. Access to the utility room.
Utility Room - Double glazed door to the side aspect. Fitted with eye and base level units with work surface and up stand over. Space for a washing machine. Radiator.
First Floor Landing - Access to all rooms. Access to the loft. Radiator. Cupboard housing the pressurised water tank.
Principal Bedroom - A dual aspect room with three double glazed windows. Radiator. Built in wardrobes. Access to the en suite shower room.
En Suite Shower Room - Fitted with a three piece suite comprising a shower enclosure, Low level w/c and pedestal wash hand basin. Heated towel rail. Vinyl flooring. Extractor fan. Tiling to splash back area.
Bedroom Two - Double glazed window. Radiator. Store cupboard.
Bedroom Three - Double glazed window. Radiator. Built in wardrobe.
Bedroom Four - Double glazed window. Radiator.
Family Bathroom - Double glazed window. Fitted with a three piece suite comprising a panel enclosed bath, low level w/c and a pedestal wash hand basin. Heated towel rail. Vinyl flooring. Tiling to splash back areas. Extractor fan.
To The Front - An area of frontage partly laid with block paving providing parking and partly laid with lawn incorporating a pathway to the front door.
Garage - Accessed via a courtesy door from the rear and a garage door from the front. Power & lighting.
To The Rear - A private garden laid with areas of patio, lawn and decking. Enclosed by timber panel fencing and partly walled. Gated side access. Courtesy door to the garage.
Community/Service Charge - The owners have advised that the property is subject to a service charges in the region of £220 per year. All information provided should be confirmed by solicitors prior to any exchange of contracts taking place.
Front Door -
Entrance Hallway - Radiator. Vinyl flooring. Store cupboard. Stairs rising to the first floor accommodation. Access to the living room, W/C, study and open plan kitchen area.
Downstairs W/C - Fitted with a low level w/c and pedestal wash hand basin. Radiator. Vinyl flooring. Extractor fan. Tiling to splash back area.
Living Room - Double glazed bay style window. Two radiators.
Study - Double glazed window. Radiator.
Dining & Family Area - Double glazed window. Two radiators. Double glazed doors leading to the garden. Vinyl flooring. Open plan to the kitchen.
Kitchen Area - Double glazed window. Fitted with a range of eye and base level units with work surfaces over also forming up stands. Built in oven with gas hob and extractor over. Integrated fridge, freezer and dishwasher. Stainless steel sink and drainer unit with mixer tap. Vinyl flooring. Access to the utility room.
Utility Room - Double glazed door to the side aspect. Fitted with eye and base level units with work surface and up stand over. Space for a washing machine. Radiator.
First Floor Landing - Access to all rooms. Access to the loft. Radiator. Cupboard housing the pressurised water tank.
Principal Bedroom - A dual aspect room with three double glazed windows. Radiator. Built in wardrobes. Access to the en suite shower room.
En Suite Shower Room - Fitted with a three piece suite comprising a shower enclosure, Low level w/c and pedestal wash hand basin. Heated towel rail. Vinyl flooring. Extractor fan. Tiling to splash back area.
Bedroom Two - Double glazed window. Radiator. Store cupboard.
Bedroom Three - Double glazed window. Radiator. Built in wardrobe.
Bedroom Four - Double glazed window. Radiator.
Family Bathroom - Double glazed window. Fitted with a three piece suite comprising a panel enclosed bath, low level w/c and a pedestal wash hand basin. Heated towel rail. Vinyl flooring. Tiling to splash back areas. Extractor fan.
To The Front - An area of frontage partly laid with block paving providing parking and partly laid with lawn incorporating a pathway to the front door.
Garage - Accessed via a courtesy door from the rear and a garage door from the front. Power & lighting.
To The Rear - A private garden laid with areas of patio, lawn and decking. Enclosed by timber panel fencing and partly walled. Gated side access. Courtesy door to the garage.
Community/Service Charge - The owners have advised that the property is subject to a service charges in the region of £220 per year. All information provided should be confirmed by solicitors prior to any exchange of contracts taking place.
