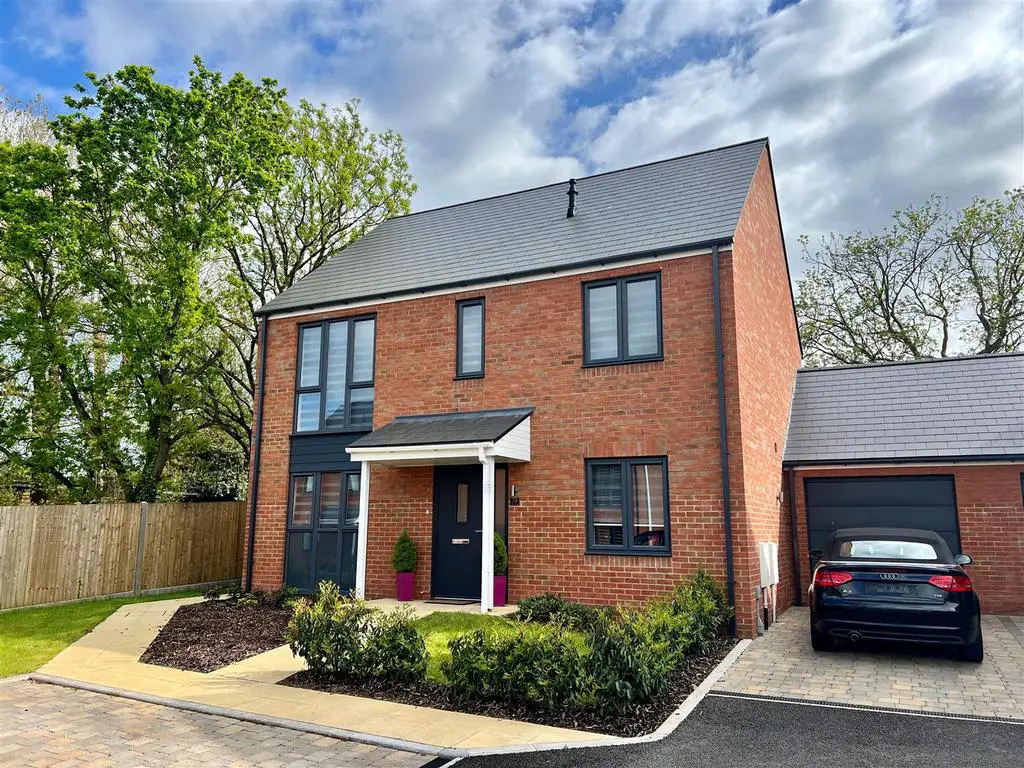
House For Sale £465,000
Forming part of this excellent new development built in recent years by Kitewood Homes, this stylish detached house offers four double bedrooms and features generous ground floor living accommodation. The property features a large sitting room and adjoining dining area that itself adjoins the kitchen/breakfast room. In addition, there is a study and a useful cloakroom in addition to both a family bathroom/wc and en suite facilities to the master bedroom. Immaculately presented throughout, the rear garden is landscaped and affords a pleasant Westerly aspect. Ample parking is provided too, with a space and driveway that leads to the single garage. Nearby amenities in Polegate including numerous shops, schools and the mainline railway station are approximately half a mile distant whilst the Cuckoo Trail is also easily accessible.
Entrance Hall - Radiator. Storage cupboard.
Sitting Room - 4.85m x 3.99m (15'11 x 13'1) - Radiators. Double glazed windows to rear aspect. Double glazed double doors to rear garden.
Kitchen Area - 7.29m x 3.15m (23'11 x 10'4) - Wall and base units with worktops over. Sink and drainer. Electric oven with gas hob and cooker hood over. Integrated washing machine, dishwasher and fridge freezer. Wall mounted boiler. Tiled flooring. Double glazed window to front aspect.
Dining Area - Radiator. Double glazed double doors to rear garden.
Cloakroom - Low level WC. Wash hand basin. Extractor fan. Tiled flooring. Radiator.
Study - 3.33m x 2.51m (10'11 x 8'3) - Radiator. Double glazed window to front aspect.
Stairs From Ground To First Floor Landing: - Storage cupboard. Airing cupboard. Radiator. Loft access (not inspected).
Bedroom 1 - 3.23m x 2.87m (10'7 x 9'5) - Radiator. Built in wardrobe. Double glazed window to rear aspect.
En-Suite Shower Room/Wc - Low level WC. Wash hand basin. Shower cubicle. Shaver point. Heated towel rail. Part tiled walls. Tiled flooring. Double glazed window to side aspect.
Bedroom 2 - 3.25m x 2.69m (10'8 x 8'10) - Radiator. Built in wardrobe. Double glazed window to front aspect.
Bedroom 3 - 3.51m x 2.57m (11'6 x 8'5) - Radiator. Built in wardrobe. Double glazed window to rear aspect.
Bedroom 4 - 3.10m x 2.59m (10'2 x 8'6) - Radiator. Double glazed window to front aspect.
Bathroom/Wc - Wash hand basin. Low level WC. Panelled bath with shower attachment. Heated towel rail. Shaver point. Part tiled walls. Tiled flooring. Double glazed window to rear aspect.
Outside - The landscaped gardens have been well planted to the front and from the rear enjoy a Westerly aspect being laid to lawn and patio.
Parking - There is an allocated parking space and a driveway that provides additional off street parking and leads to the garage.
Garage - 5.79m x 2.92m (19'0 x 9'7) - Up and over door, overhead storage and a door to the rear garden.
Council Tax Band = E -
Epc = B -
Entrance Hall - Radiator. Storage cupboard.
Sitting Room - 4.85m x 3.99m (15'11 x 13'1) - Radiators. Double glazed windows to rear aspect. Double glazed double doors to rear garden.
Kitchen Area - 7.29m x 3.15m (23'11 x 10'4) - Wall and base units with worktops over. Sink and drainer. Electric oven with gas hob and cooker hood over. Integrated washing machine, dishwasher and fridge freezer. Wall mounted boiler. Tiled flooring. Double glazed window to front aspect.
Dining Area - Radiator. Double glazed double doors to rear garden.
Cloakroom - Low level WC. Wash hand basin. Extractor fan. Tiled flooring. Radiator.
Study - 3.33m x 2.51m (10'11 x 8'3) - Radiator. Double glazed window to front aspect.
Stairs From Ground To First Floor Landing: - Storage cupboard. Airing cupboard. Radiator. Loft access (not inspected).
Bedroom 1 - 3.23m x 2.87m (10'7 x 9'5) - Radiator. Built in wardrobe. Double glazed window to rear aspect.
En-Suite Shower Room/Wc - Low level WC. Wash hand basin. Shower cubicle. Shaver point. Heated towel rail. Part tiled walls. Tiled flooring. Double glazed window to side aspect.
Bedroom 2 - 3.25m x 2.69m (10'8 x 8'10) - Radiator. Built in wardrobe. Double glazed window to front aspect.
Bedroom 3 - 3.51m x 2.57m (11'6 x 8'5) - Radiator. Built in wardrobe. Double glazed window to rear aspect.
Bedroom 4 - 3.10m x 2.59m (10'2 x 8'6) - Radiator. Double glazed window to front aspect.
Bathroom/Wc - Wash hand basin. Low level WC. Panelled bath with shower attachment. Heated towel rail. Shaver point. Part tiled walls. Tiled flooring. Double glazed window to rear aspect.
Outside - The landscaped gardens have been well planted to the front and from the rear enjoy a Westerly aspect being laid to lawn and patio.
Parking - There is an allocated parking space and a driveway that provides additional off street parking and leads to the garage.
Garage - 5.79m x 2.92m (19'0 x 9'7) - Up and over door, overhead storage and a door to the rear garden.
Council Tax Band = E -
Epc = B -