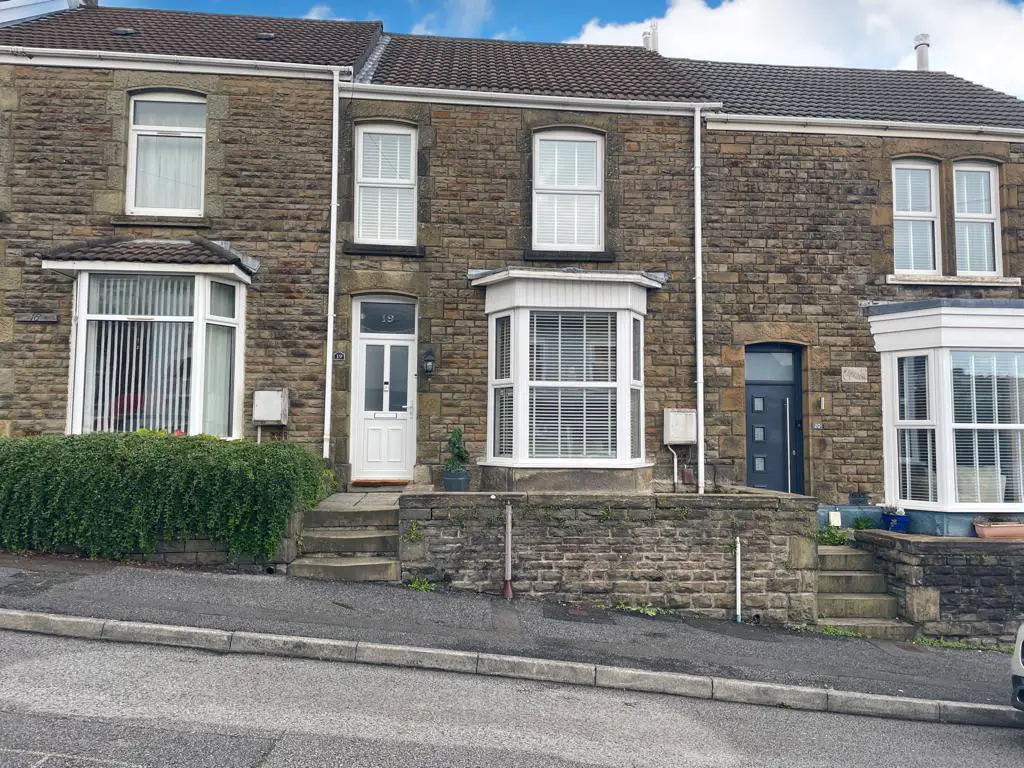
House For Sale £149,950
This fantastic and well-presented terrace home is a delightful offering in an ideal location. The accommodation is thoughtfully laid out, offering a comfortable living space. On the ground floor, there's an entrance porch leading to a welcoming hallway, a lounge with a bay window, a dining room, and a kitchen/breakfast room. Moving upstairs to the first floor, you'll discover two generously sized double bedrooms, ensuring ample space for your needs. The bathroom is well-appointed and features both a bath and a separate shower, providing convenience and flexibility for your daily routines.
Externally, the property boasts a low-maintenance rear garden, paved for easy upkeep, and with rear access for added convenience. This is a great space for outdoor relaxation and entertainment. The location of this home is a major highlight, offering an excellent commute to the City Centre and easy access to the M4 motorway. Additionally, a range of local amenities are conveniently close by, enhancing your day-to-day living experience.
This property is an excellent choice for first-time buyers, and viewing is highly recommended to fully appreciate all it has to offer. Don't miss the opportunity to make this wonderful house your new home.
The Accommodation Comprises -
Ground Floor -
Porch - Entered via door to front, tiled flooring, door leading into the hallway.
Hall - Staircase to first floor, radiator.
Lounge - 4.29m (into bay) x 4.16m (14'0" (into bay) x 13'7" - Double glazed bay window to front, radiator, laminate flooring, decorative coving to ceiling.
Dining Room - 3.65m x 5.27m (12'0" x 17'3") - Double glazed window to rear, laminate flooring, under-stairs storage cupboard, radiator.
Kitchen/Breakfast Room - 5.27m x 3.13m (17'3" x 10'3") - Fitted with a range of wall and base units with worktop space over incorporating a stainless steel sink unit, tiled splashbacks, plumbing for washing machine and tumble dryer, space for fridge/freezer, built-in electric oven with four ring gas hob and extractor hood over, ceiling spotlights, double glazed windows to side and rear, double glazed door to side leading to the rear garden.
First Floor -
Landing - Access to a part boarded loft with pull down ladder.
Bedroom 1 - 3.35m x 5.00m (11'0" x 16'5") - Two double glazed windows to front, radiator.
Bedroom 2 - 3.77m x 3.45m (12'4" x 11'4") - Double glazed window to rear, storage cupboard, radiator.
Bathroom - Four piece suite comprising a roll top bath with ornamental feet and shower attachment, wash hand basin, tiled shower cubicle and WC. Part tiled walls, cupboard with wall mounted gas combination boiler, radiator, heated towel rail, tiled flooring, frosted double glazed window to rear.
External - There are steps to the front of the property.
There is a lovely low maintenance rear garden which is enclosed with rear access.
Agents Note - Tenure - Freehold
Council Tax Band - B
Externally, the property boasts a low-maintenance rear garden, paved for easy upkeep, and with rear access for added convenience. This is a great space for outdoor relaxation and entertainment. The location of this home is a major highlight, offering an excellent commute to the City Centre and easy access to the M4 motorway. Additionally, a range of local amenities are conveniently close by, enhancing your day-to-day living experience.
This property is an excellent choice for first-time buyers, and viewing is highly recommended to fully appreciate all it has to offer. Don't miss the opportunity to make this wonderful house your new home.
The Accommodation Comprises -
Ground Floor -
Porch - Entered via door to front, tiled flooring, door leading into the hallway.
Hall - Staircase to first floor, radiator.
Lounge - 4.29m (into bay) x 4.16m (14'0" (into bay) x 13'7" - Double glazed bay window to front, radiator, laminate flooring, decorative coving to ceiling.
Dining Room - 3.65m x 5.27m (12'0" x 17'3") - Double glazed window to rear, laminate flooring, under-stairs storage cupboard, radiator.
Kitchen/Breakfast Room - 5.27m x 3.13m (17'3" x 10'3") - Fitted with a range of wall and base units with worktop space over incorporating a stainless steel sink unit, tiled splashbacks, plumbing for washing machine and tumble dryer, space for fridge/freezer, built-in electric oven with four ring gas hob and extractor hood over, ceiling spotlights, double glazed windows to side and rear, double glazed door to side leading to the rear garden.
First Floor -
Landing - Access to a part boarded loft with pull down ladder.
Bedroom 1 - 3.35m x 5.00m (11'0" x 16'5") - Two double glazed windows to front, radiator.
Bedroom 2 - 3.77m x 3.45m (12'4" x 11'4") - Double glazed window to rear, storage cupboard, radiator.
Bathroom - Four piece suite comprising a roll top bath with ornamental feet and shower attachment, wash hand basin, tiled shower cubicle and WC. Part tiled walls, cupboard with wall mounted gas combination boiler, radiator, heated towel rail, tiled flooring, frosted double glazed window to rear.
External - There are steps to the front of the property.
There is a lovely low maintenance rear garden which is enclosed with rear access.
Agents Note - Tenure - Freehold
Council Tax Band - B