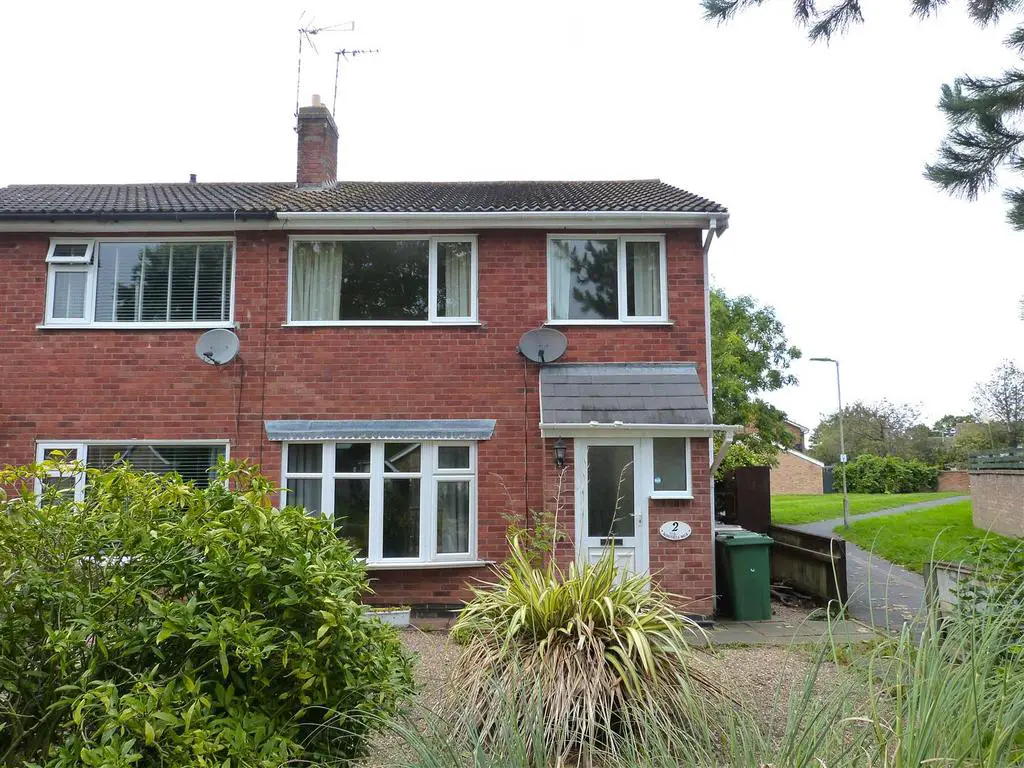
House For Sale £250,000
New to the market and being sold with no upwards chain is this three bedroom semi-detached house located in the ever popular village of East Goscote. Overlooking the village green and located just a short walk from Broomfield Primary School and the Jubilee Playing Fields this property is an ideal family home. Inside, the property briefly comprises; entrance hall, spacious lounge and a full width kitchen-diner to the ground floor with the first floor offering three bedrooms and a family bathroom. The property also features front and rear gardens, off-road parking, garage, uPVC double glazing and gas central heating.
Location - Situated in the popular village of East Goscote and within catchment for Broomfield Primary School. The village has several amenities including local shops, post office, public house and library. The village also provides easy access to the A46 and M1 motorway network and there is a regular bus services to Leicester City centre and Melton Mowbray.
Draft Details Await Vendors Approval -
The Property - The property is entered via a uPVC double glazed door leading into.
Entrance Porch - Providing access to the hallway.
Hallway - With stairs leading to the first floor and provides access to the following.
Lounge - 4.24m x 3.43m (13'11 x 11'3) - With uPVC double glazed bay window to the front aspect and internal French doors leading into the kitchen diner.
Kitchen, Diner - 2.82m x 5.21m (9'3 x 17'1) - Fitted with a range of floor and wall mounted units, roll tp work surface and tiled splashbacks. The full width kitchen diner also benefits from a gas hob, oven and extractor fan, stainless steel sink and drainer unit, plumbing for a washing machine and a breakfast bar. Access to the rear garden is provided via the uPVC double glazed rear door.
The First Floor Landing - With loft access, uPVC double glazed window to the side aspect and provides access to the following.
Bedroom One - 3.89m x 2.97m (12'9 x 9'9) - With uPVC double glazed window to the front aspect.
Bedroom Two - 3.30m x 2.90m (10'10 x 9'6) - (maximum measurements) With fitted robes and uPVC double glazed window to the rear aspect.
Bedroom Three - 2.31m 2.62m (7'7 8'7) - With uPVC double glazed window to the front aspect.
Family Bathroom - 1.68m x 2.21m (5'6 x 7'3) - Fitted with a three piece suite comprising bath with shower over, pedestal basin and wc.
Outside - The property benefits from front and rear gardens with a garage in a block along with off road parking.
Location - Situated in the popular village of East Goscote and within catchment for Broomfield Primary School. The village has several amenities including local shops, post office, public house and library. The village also provides easy access to the A46 and M1 motorway network and there is a regular bus services to Leicester City centre and Melton Mowbray.
Draft Details Await Vendors Approval -
The Property - The property is entered via a uPVC double glazed door leading into.
Entrance Porch - Providing access to the hallway.
Hallway - With stairs leading to the first floor and provides access to the following.
Lounge - 4.24m x 3.43m (13'11 x 11'3) - With uPVC double glazed bay window to the front aspect and internal French doors leading into the kitchen diner.
Kitchen, Diner - 2.82m x 5.21m (9'3 x 17'1) - Fitted with a range of floor and wall mounted units, roll tp work surface and tiled splashbacks. The full width kitchen diner also benefits from a gas hob, oven and extractor fan, stainless steel sink and drainer unit, plumbing for a washing machine and a breakfast bar. Access to the rear garden is provided via the uPVC double glazed rear door.
The First Floor Landing - With loft access, uPVC double glazed window to the side aspect and provides access to the following.
Bedroom One - 3.89m x 2.97m (12'9 x 9'9) - With uPVC double glazed window to the front aspect.
Bedroom Two - 3.30m x 2.90m (10'10 x 9'6) - (maximum measurements) With fitted robes and uPVC double glazed window to the rear aspect.
Bedroom Three - 2.31m 2.62m (7'7 8'7) - With uPVC double glazed window to the front aspect.
Family Bathroom - 1.68m x 2.21m (5'6 x 7'3) - Fitted with a three piece suite comprising bath with shower over, pedestal basin and wc.
Outside - The property benefits from front and rear gardens with a garage in a block along with off road parking.
