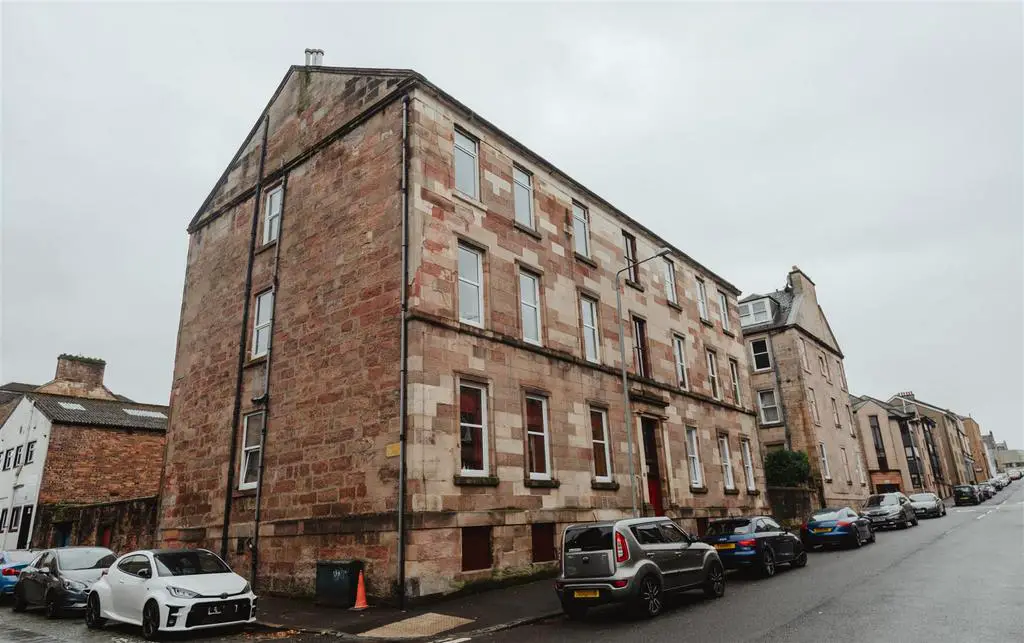
3 bed Flat For Sale £125,000
*CLOSING DATE MONDAY 2ND OCTOBER AT 11AM*
Occupying a corner setting within a popular West End location next to the McLean Museum & Art Gallery this immaculately presented, generous sized three bedroom GROUND FLOOR FLAT has been comprehensively upgraded in recent years to an exacting standard offering an excellent home for families The luxury kitchen was refitted in 2022 plus new wet room and wc compartment installed in 2018. Internal walls have been replastered and feature wall panelling installed.
Conveniently positioned for local amenities, the town centre and transport facilities including Greenock West railway station. Specification includes: double glazing and gas central heating (both installed in 2017). There is a private cellar. Shared rear drying green. The building is protected by a security door entry system. Access to the flat is by a well maintained communal close with ornate handrail.
The character filled apartments comprise: Entrance Vestibule by timber door with single glazed panel above, A glazed door leads to the Reception Hallway with inbuilt cupboard. The stunning Lounge offers period style detailing and two alcoves.
There is a quality fitted Dining Kitchen with blue toned fitted units and solid quartz work surfaces. Appliances include: stainless steel chimney extractor hood, 5 ring gas hob, electric oven, integrated fridge/freezer, dishwasher & washing machine. There is ample space for table and chairs which is perfect for family living.
There are three double sized Bedrooms. The 1st bedroom benefits from a walk in wardrobe, plus storage cupboard. There is a quality refitted Wet Room with side window and suite offering: pedestal wash hand basin set, wc and chrome style shower. Additional benefits include: wall tiling, wet floor plus chrome style heated towel rail. The WC Compartment offers vanity wash hand basin set within white high gloss unit, wc and wall tiling.
Internal inspection is essential. EPC = C
Entrance Vestibule -
Reception Hallway -
Lounge - 4.67m x 5.33m (15'4 x 17'6) -
Dining Kitchen - 3.30m x 4.32m (10'10 x 14'2) -
Bedroom 1 - 5.05m x 3.51m (16'7 x 11'6) -
Bedroom 2 - 3.53m x 3.28m (11'7 x 10'9) -
Bedroom 3 - 3.56m x 3.02m (11'8 x 9'11) -
Bathroom -
Wc Compartment -
Occupying a corner setting within a popular West End location next to the McLean Museum & Art Gallery this immaculately presented, generous sized three bedroom GROUND FLOOR FLAT has been comprehensively upgraded in recent years to an exacting standard offering an excellent home for families The luxury kitchen was refitted in 2022 plus new wet room and wc compartment installed in 2018. Internal walls have been replastered and feature wall panelling installed.
Conveniently positioned for local amenities, the town centre and transport facilities including Greenock West railway station. Specification includes: double glazing and gas central heating (both installed in 2017). There is a private cellar. Shared rear drying green. The building is protected by a security door entry system. Access to the flat is by a well maintained communal close with ornate handrail.
The character filled apartments comprise: Entrance Vestibule by timber door with single glazed panel above, A glazed door leads to the Reception Hallway with inbuilt cupboard. The stunning Lounge offers period style detailing and two alcoves.
There is a quality fitted Dining Kitchen with blue toned fitted units and solid quartz work surfaces. Appliances include: stainless steel chimney extractor hood, 5 ring gas hob, electric oven, integrated fridge/freezer, dishwasher & washing machine. There is ample space for table and chairs which is perfect for family living.
There are three double sized Bedrooms. The 1st bedroom benefits from a walk in wardrobe, plus storage cupboard. There is a quality refitted Wet Room with side window and suite offering: pedestal wash hand basin set, wc and chrome style shower. Additional benefits include: wall tiling, wet floor plus chrome style heated towel rail. The WC Compartment offers vanity wash hand basin set within white high gloss unit, wc and wall tiling.
Internal inspection is essential. EPC = C
Entrance Vestibule -
Reception Hallway -
Lounge - 4.67m x 5.33m (15'4 x 17'6) -
Dining Kitchen - 3.30m x 4.32m (10'10 x 14'2) -
Bedroom 1 - 5.05m x 3.51m (16'7 x 11'6) -
Bedroom 2 - 3.53m x 3.28m (11'7 x 10'9) -
Bedroom 3 - 3.56m x 3.02m (11'8 x 9'11) -
Bathroom -
Wc Compartment -
3 bed Flats For Sale Kelly Street
3 bed Flats For Sale Ardgowan Street
3 bed Flats For Sale Patrick Street
3 bed Flats For Sale Union Street
3 bed Flats For Sale Jamaica Street
3 bed Flats For Sale West Shaw Street
3 bed Flats For Sale Nelson Street
3 bed Flats For Sale Watt Street
3 bed Flats For Sale Brisbane Street
3 bed Flats For Sale Ardgowan Square
3 bed Flats For Sale Ardgowan Street
3 bed Flats For Sale Patrick Street
3 bed Flats For Sale Union Street
3 bed Flats For Sale Jamaica Street
3 bed Flats For Sale West Shaw Street
3 bed Flats For Sale Nelson Street
3 bed Flats For Sale Watt Street
3 bed Flats For Sale Brisbane Street
3 bed Flats For Sale Ardgowan Square