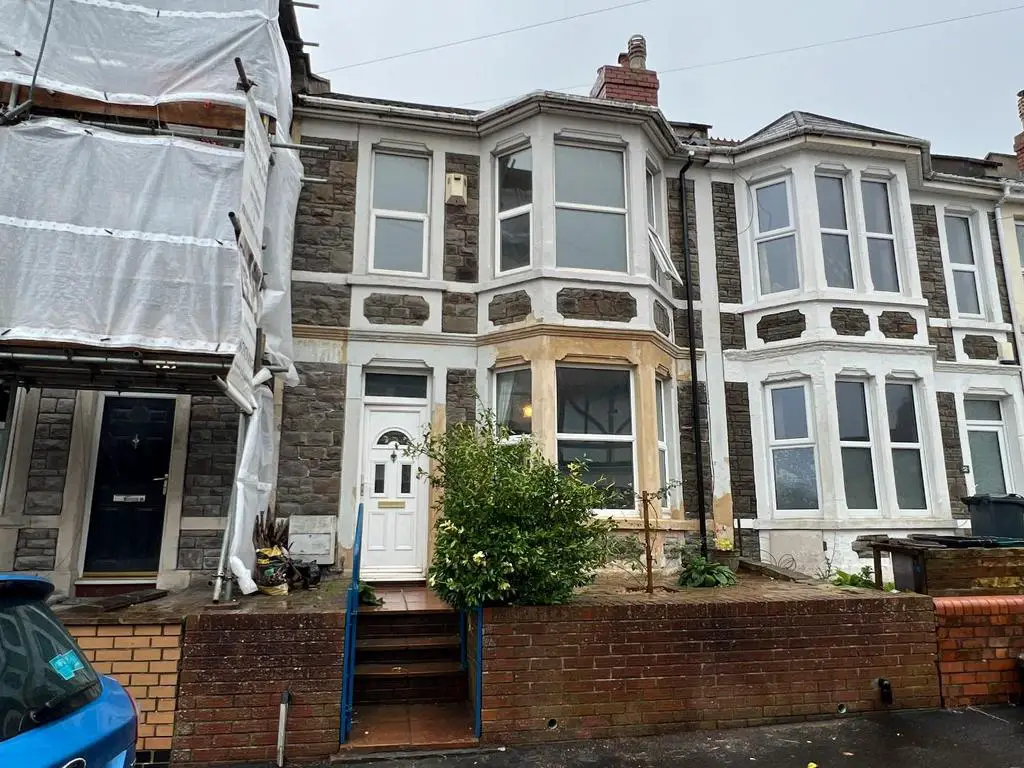
House For Sale £425,000
A great opportunity to purchase a 2 Bed terraced Victorian, extended, terraced home on Leighton Road in upper Knowle with NO ONWARD CHAIN
Hunters BS4 are delighted to present to the open market this 2 bedroom, mid terraced, extended Victorian home on Leighton Road in upper knowle. Close to local amenities, shops and schools and conveniently located between the Bath and Wells Road providing good transport links in and out of the city centre and Temple meads.
The property itself has undergone an extension to the rear over the past few years and an internal update but due to circumstances the property needs to be sold and there is opportunity to continue to add your own mark. To the ground floor you will find an entrance hall, lounge, kitchen/ dining room and wet room. Upstairs there are two good sized bedrooms and family bathroom.. Further benefits include gas central heating, uPVC double glazing, front and rear gardens. Furthermore this property is offered with NO ONWARD CHAIN. To appreciate all this property has to offer call Hunters today on[use Contact Agent Button]
Entrance Hall - uPVC double glazed door to front, stripped floorboards, stairs rising to first floor
Lounge - 4.56m x 2.91m (14'11" x 9'6" ) - uPVC double glazed bay window to front, feature fireplace, radiator, stripped floorboards
Kitchen/ Dining Room - kitchen - 5.74m x 2.48m - dining area - 4.67m x 3. - Kitchen - uPVC double glazed window to side, range of wall and base units with worksurface above, sink drainer, gas hob with extractor above, integrated ovens, space for upright fridge and freezer, plumbing for washing machine, uPVC double glazed patio doors to rear, stripped floorboards
Dining area, feature fireplace, radiator, stripped floorboards and door to shower room
Wet Room - 1.02m x 1.90m (3'4" x 6'2" ) - uPVC double glazed window to rear, low level w.c. plumbing for wash hand basin, mixer shower, tiled floor to ceiling
Landing - Doors to rooms, loft access, carpet
Bedroom One - 4.39m ( into bay) x 4.36m (14'4" ( into bay) x 14' - uPVC double glazed bay window to front, feature fireplace, radiator, stripped floorboards,
Bedroom Two - 3.51m x 2.22m (11'6" x 7'3" ) - uPVC double glazed window to rear, radiator,, stripped floorboards
Bathroom - 2.67m x 2.26m (8'9" x 7'4" ) - uPVC double glazed window to rear, three piece suite, radiator, tiled flooring
Rear Garden - Fully enclosed with gated access to rear lane, lawn area, flower boarders shrubs and trees
Front Garden - Steps up to front entrance door
Hunters BS4 are delighted to present to the open market this 2 bedroom, mid terraced, extended Victorian home on Leighton Road in upper knowle. Close to local amenities, shops and schools and conveniently located between the Bath and Wells Road providing good transport links in and out of the city centre and Temple meads.
The property itself has undergone an extension to the rear over the past few years and an internal update but due to circumstances the property needs to be sold and there is opportunity to continue to add your own mark. To the ground floor you will find an entrance hall, lounge, kitchen/ dining room and wet room. Upstairs there are two good sized bedrooms and family bathroom.. Further benefits include gas central heating, uPVC double glazing, front and rear gardens. Furthermore this property is offered with NO ONWARD CHAIN. To appreciate all this property has to offer call Hunters today on[use Contact Agent Button]
Entrance Hall - uPVC double glazed door to front, stripped floorboards, stairs rising to first floor
Lounge - 4.56m x 2.91m (14'11" x 9'6" ) - uPVC double glazed bay window to front, feature fireplace, radiator, stripped floorboards
Kitchen/ Dining Room - kitchen - 5.74m x 2.48m - dining area - 4.67m x 3. - Kitchen - uPVC double glazed window to side, range of wall and base units with worksurface above, sink drainer, gas hob with extractor above, integrated ovens, space for upright fridge and freezer, plumbing for washing machine, uPVC double glazed patio doors to rear, stripped floorboards
Dining area, feature fireplace, radiator, stripped floorboards and door to shower room
Wet Room - 1.02m x 1.90m (3'4" x 6'2" ) - uPVC double glazed window to rear, low level w.c. plumbing for wash hand basin, mixer shower, tiled floor to ceiling
Landing - Doors to rooms, loft access, carpet
Bedroom One - 4.39m ( into bay) x 4.36m (14'4" ( into bay) x 14' - uPVC double glazed bay window to front, feature fireplace, radiator, stripped floorboards,
Bedroom Two - 3.51m x 2.22m (11'6" x 7'3" ) - uPVC double glazed window to rear, radiator,, stripped floorboards
Bathroom - 2.67m x 2.26m (8'9" x 7'4" ) - uPVC double glazed window to rear, three piece suite, radiator, tiled flooring
Rear Garden - Fully enclosed with gated access to rear lane, lawn area, flower boarders shrubs and trees
Front Garden - Steps up to front entrance door
