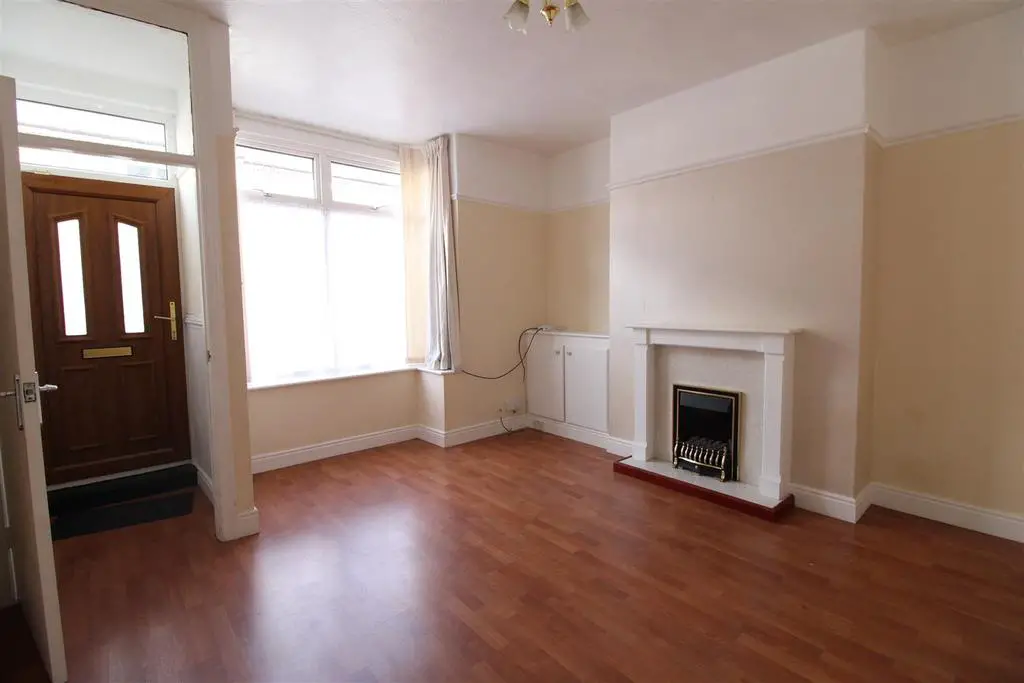
House For Sale £75,000
We offer for sale with potential to improve this TWO BEDROOMED MID-TERRACED property in the desirable denes area of Darlington. Providing traditional character, the property would make a lovely first time buy or ideal for an investor looking to expand their property portfolio.
A brief comprise of the property is as follows, A spacious lounge with feature fireplace and wood flooring leads through to the kitchen/diner which has been designed to maximise worktop areas and also allow for a family dining table, with generous storage area.
To the first floor, there is a generous master bedroom and a good-sized second bedroom which could accommodate a single bed. The bathroom comprises of a white suite and the rear yard has a gate leading to the rear service lane.
The Denes is ideally positioned for local shops, amenities, schooling and both Darlington Town Centre and Cockerton Village are just a short walk away.
TENURE: FREEHOLD
COUNCIL TAX : A
Entrance Vestibule - A UPVC entrance door opens into the entrance vestibule which in turn opens into the lounge.
Lounge - 3.94m x 4.50m (12'11 x 14'09) - A spacious reception room having a UPVC bay window to the front aspect and feature fireplace with cupboard to alcove.
Kitchen/Diner - 4.04m x 2.41m (13'03 x 7'11) - Fitted with an ample range of wood effect wall,floor and drawer cabinets with stainless steel sink unit. The room can easily accommodate a family dining table and has a UPVC door leading out to the rear yard.
First Floor - Leading to both bedrooms and bathroom/wc
Bedroom One - 3.76m x 3.96m (12'04 x 13'00) - A generous master bedroom with the UPVC window to the front aspect with access via ladder to the attic space.
Bedroom Two - 3.61m x 1.93m (11'10 x 6'04) - A sizeable second bedroom having a UPVC window to the rear.
Bathroom/Wc - Fitted with a white suite to include a panelled bath with over the bath shower and screen. There is a pedestal hand basin and low level WC.
Attic - 3.53m x 3.45m (11'07 x 11'04) - A handy space which can be used for a hobby room or storage.
Externally - A sizeable rear yard having a timber gate leading to the rear service lane.
A brief comprise of the property is as follows, A spacious lounge with feature fireplace and wood flooring leads through to the kitchen/diner which has been designed to maximise worktop areas and also allow for a family dining table, with generous storage area.
To the first floor, there is a generous master bedroom and a good-sized second bedroom which could accommodate a single bed. The bathroom comprises of a white suite and the rear yard has a gate leading to the rear service lane.
The Denes is ideally positioned for local shops, amenities, schooling and both Darlington Town Centre and Cockerton Village are just a short walk away.
TENURE: FREEHOLD
COUNCIL TAX : A
Entrance Vestibule - A UPVC entrance door opens into the entrance vestibule which in turn opens into the lounge.
Lounge - 3.94m x 4.50m (12'11 x 14'09) - A spacious reception room having a UPVC bay window to the front aspect and feature fireplace with cupboard to alcove.
Kitchen/Diner - 4.04m x 2.41m (13'03 x 7'11) - Fitted with an ample range of wood effect wall,floor and drawer cabinets with stainless steel sink unit. The room can easily accommodate a family dining table and has a UPVC door leading out to the rear yard.
First Floor - Leading to both bedrooms and bathroom/wc
Bedroom One - 3.76m x 3.96m (12'04 x 13'00) - A generous master bedroom with the UPVC window to the front aspect with access via ladder to the attic space.
Bedroom Two - 3.61m x 1.93m (11'10 x 6'04) - A sizeable second bedroom having a UPVC window to the rear.
Bathroom/Wc - Fitted with a white suite to include a panelled bath with over the bath shower and screen. There is a pedestal hand basin and low level WC.
Attic - 3.53m x 3.45m (11'07 x 11'04) - A handy space which can be used for a hobby room or storage.
Externally - A sizeable rear yard having a timber gate leading to the rear service lane.
Houses For Sale Newfoundland Street
Houses For Sale Major Street
Houses For Sale Trafalgar Terrace
Houses For Sale Harrison Terrace
Houses For Sale Desmond Way
Houses For Sale Hollyhurst Road
Houses For Sale Willow Road
Houses For Sale Brinkburn Road
Houses For Sale Hazel Avenue
Houses For Sale Lady Kathryn Grove
Houses For Sale Willow Road East
Houses For Sale Brawton Grove
Houses For Sale Major Street
Houses For Sale Trafalgar Terrace
Houses For Sale Harrison Terrace
Houses For Sale Desmond Way
Houses For Sale Hollyhurst Road
Houses For Sale Willow Road
Houses For Sale Brinkburn Road
Houses For Sale Hazel Avenue
Houses For Sale Lady Kathryn Grove
Houses For Sale Willow Road East
Houses For Sale Brawton Grove