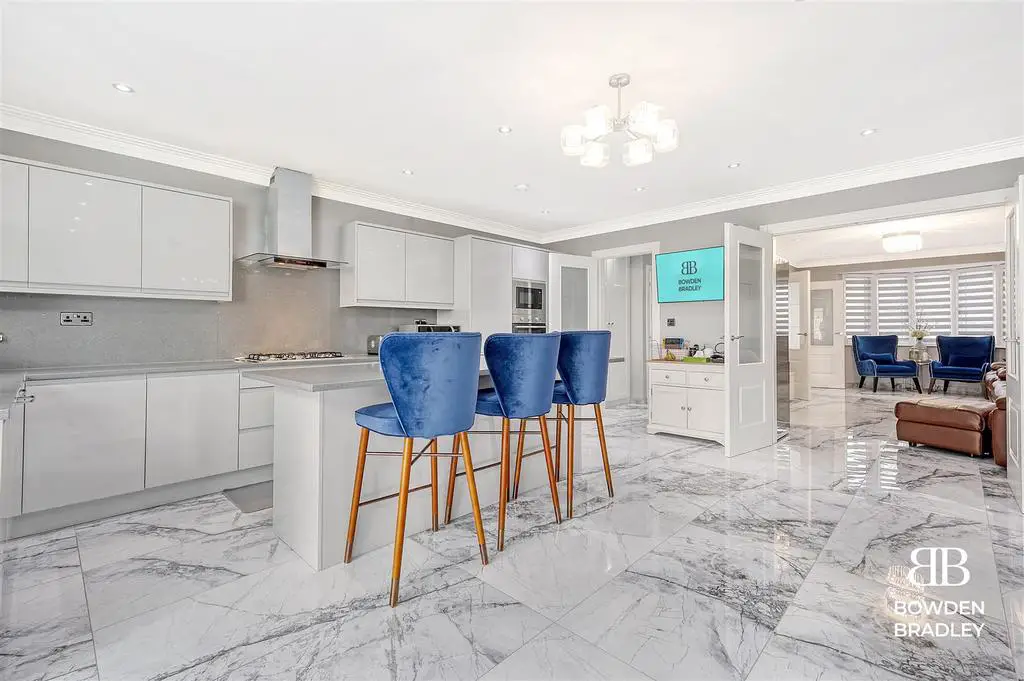
House For Sale £800,000
*Almost 1900SqFt* Four Double Bedroom Family Home - Less than Three Years Old - Immaculate Condition Throughout - Downstairs Cloakroom - Underfloor Heating on Ground Floor - Summerhouse at Rear - Near to Highly Rated Schools - Excellent Transport Links.
Introducing this immaculate semi-detached property, boasting a contemporary design and situated in a sought-after location. Built less than three years ago, this home offers modern living at its finest.
Upon entering, you immediately notice the spacious open-plan kitchen, recently refurbished to the highest standard. The kitchen features a sleek kitchen island, modern appliances, and ample natural light. A dining space is seamlessly integrated, creating the perfect area for entertaining guests or enjoying meals with family.
This property comprises four double bedrooms, each providing plenty of space for relaxation and rest. Bedrooms one and two boast en-suite facilities, ensuring convenience and privacy. The remaining bedrooms offer versatile space for a growing family or home office. Each bathroom is finished to a high standard and exudes style and sophistication. You also have the added benefit of underfloor heating on the ground floor.
Notable features of this property include a driveway to the front and a generous outbuilding. The open-plan layout creates a versatile living space, ideal for creating lasting memories with loved ones.
Situated in a convenient location, this home is surrounded by nearby schools and local amenities.
With its immaculate condition, spacious layout, and modern features, this semi-detached property presents an excellent opportunity to own a contemporary home in a highly desirable area. Do not miss the chance to make this delightful property your own.
Front -
Lounge - 5.64m x 3.56m (18'6 x 11'8) -
Kitchen - 5.56m x 5.49m (18'3 x 18) -
Orangery - 5.26m x 2.92m max (17'3 x 9'7 max) -
Downstairs Cloakroom -
Bedroom - 3.63m x 3.51m (11'11 x 11'6) -
En-Suite - 1.70m x 1.45m (5'7 x 4'9) -
Bedroom - 3.40m x 3.07m (11'2 x 10'1) -
Bedroom - 4.11m x 2.41m (13'6 x 7'11) -
Bathroom - 2.95m x 1.98m (9'8 x 6'6) -
Bedroom - 5.00m x 4.45m (16'5 x 14'7) -
En-Suite Shower - 1.98m x 1.85m (6'6 x 6'1) -
Garden -
Rear Elevation -
Introducing this immaculate semi-detached property, boasting a contemporary design and situated in a sought-after location. Built less than three years ago, this home offers modern living at its finest.
Upon entering, you immediately notice the spacious open-plan kitchen, recently refurbished to the highest standard. The kitchen features a sleek kitchen island, modern appliances, and ample natural light. A dining space is seamlessly integrated, creating the perfect area for entertaining guests or enjoying meals with family.
This property comprises four double bedrooms, each providing plenty of space for relaxation and rest. Bedrooms one and two boast en-suite facilities, ensuring convenience and privacy. The remaining bedrooms offer versatile space for a growing family or home office. Each bathroom is finished to a high standard and exudes style and sophistication. You also have the added benefit of underfloor heating on the ground floor.
Notable features of this property include a driveway to the front and a generous outbuilding. The open-plan layout creates a versatile living space, ideal for creating lasting memories with loved ones.
Situated in a convenient location, this home is surrounded by nearby schools and local amenities.
With its immaculate condition, spacious layout, and modern features, this semi-detached property presents an excellent opportunity to own a contemporary home in a highly desirable area. Do not miss the chance to make this delightful property your own.
Front -
Lounge - 5.64m x 3.56m (18'6 x 11'8) -
Kitchen - 5.56m x 5.49m (18'3 x 18) -
Orangery - 5.26m x 2.92m max (17'3 x 9'7 max) -
Downstairs Cloakroom -
Bedroom - 3.63m x 3.51m (11'11 x 11'6) -
En-Suite - 1.70m x 1.45m (5'7 x 4'9) -
Bedroom - 3.40m x 3.07m (11'2 x 10'1) -
Bedroom - 4.11m x 2.41m (13'6 x 7'11) -
Bathroom - 2.95m x 1.98m (9'8 x 6'6) -
Bedroom - 5.00m x 4.45m (16'5 x 14'7) -
En-Suite Shower - 1.98m x 1.85m (6'6 x 6'1) -
Garden -
Rear Elevation -
