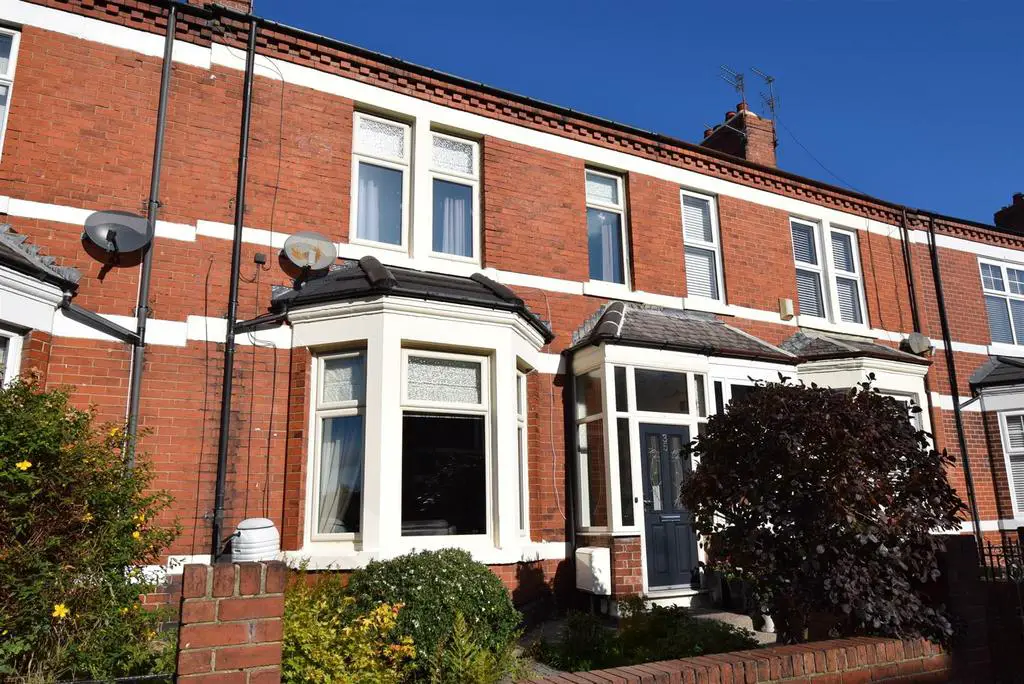
House For Sale £285,000
Delighted to offer this superb traditional terraced home in this much sought after location. Fully renovated and improved by the current owners with a great eye for style and presentation, retaining some beautiful period features and having modern day comforts to create a stylish family residence. Formerly four bedrooms, now used as three generous rooms with the main bedroom having a desirable walk in dressing/wardrobe room with a large range of storage. The family bathroom has a separate walk in shower area and comes with underfloor heating which is repeated in the superb kitchen diner, the units having a full range of appliances and hardwood work surface. There are two reception rooms and outside space designed for summer entertaining and relaxation with decking and rendered walls with lights yet with access for a vehicle if required. Benefits include a new roof and guttering, quality floor coverings, gas central heating and double glazing. A stunning home and one not to be missed.
Entrance Lobby - Via a composite front door and leading through to the hall.
Entrance Hall - With stairs to the first floor, under stairs cupboard, hardwood floor and a radiator
Living Room - A superb room with beautiful ceiling mouldings, a feature fire surround with gas fire, bay window, hardwood floor and a radiator
Sitting/Dining Room - To the rear of the home with beautiful ceiling mouldings and glazed French doors to the rear decking. The room has a feature fire surround with basket style open gas fire and a radiator
Kitchen Diner - Extensively well fitted with a range of wall, base units and contrast hardwood butcher block work surfaces housing an under bench sink with mixer tap, range style cooker with five burner top and filter hood over, an American style fridge freezer, washer and dishwasher, bin storage, composite stable door to the rear, Travertine splash back tiling and floor tiling with under floor heating, spot lights and a radiator
First Floor - Landing and half landing with radiator
Bedroom 1 - The main bedroom is stylishly decorated and has a radiator. Access to the bedroom is through the walk in dressing room
Dressing Room - A super room, formerly bedroom four, now with four sets of double wardrobes and a shoe wardrobe, radiator. There is a loft hatch in this room.
Bedroom 2 - Radiator
Bedroom 3 - Radiator
Bathroom - A four piece stylish bathroom with double ended bath, large vanity unit with wash basin, WC, separate walk in wet shower area with the shower having both drencher and hair washing shower heads, spot lights, Travertine half tiled walls and tiled floor with under floor heating and a chrome towel radiator. Additional access to the loft is available form the bathroom
External - Front forecourt style garden. To the rear is an enclosed 'Yarden' with rendered walls and lighting creating a lovely summer evening entertaining space. There is decking, garden sheds and an electric roller garage door for vehicle access if required.
Entrance Lobby - Via a composite front door and leading through to the hall.
Entrance Hall - With stairs to the first floor, under stairs cupboard, hardwood floor and a radiator
Living Room - A superb room with beautiful ceiling mouldings, a feature fire surround with gas fire, bay window, hardwood floor and a radiator
Sitting/Dining Room - To the rear of the home with beautiful ceiling mouldings and glazed French doors to the rear decking. The room has a feature fire surround with basket style open gas fire and a radiator
Kitchen Diner - Extensively well fitted with a range of wall, base units and contrast hardwood butcher block work surfaces housing an under bench sink with mixer tap, range style cooker with five burner top and filter hood over, an American style fridge freezer, washer and dishwasher, bin storage, composite stable door to the rear, Travertine splash back tiling and floor tiling with under floor heating, spot lights and a radiator
First Floor - Landing and half landing with radiator
Bedroom 1 - The main bedroom is stylishly decorated and has a radiator. Access to the bedroom is through the walk in dressing room
Dressing Room - A super room, formerly bedroom four, now with four sets of double wardrobes and a shoe wardrobe, radiator. There is a loft hatch in this room.
Bedroom 2 - Radiator
Bedroom 3 - Radiator
Bathroom - A four piece stylish bathroom with double ended bath, large vanity unit with wash basin, WC, separate walk in wet shower area with the shower having both drencher and hair washing shower heads, spot lights, Travertine half tiled walls and tiled floor with under floor heating and a chrome towel radiator. Additional access to the loft is available form the bathroom
External - Front forecourt style garden. To the rear is an enclosed 'Yarden' with rendered walls and lighting creating a lovely summer evening entertaining space. There is decking, garden sheds and an electric roller garage door for vehicle access if required.
