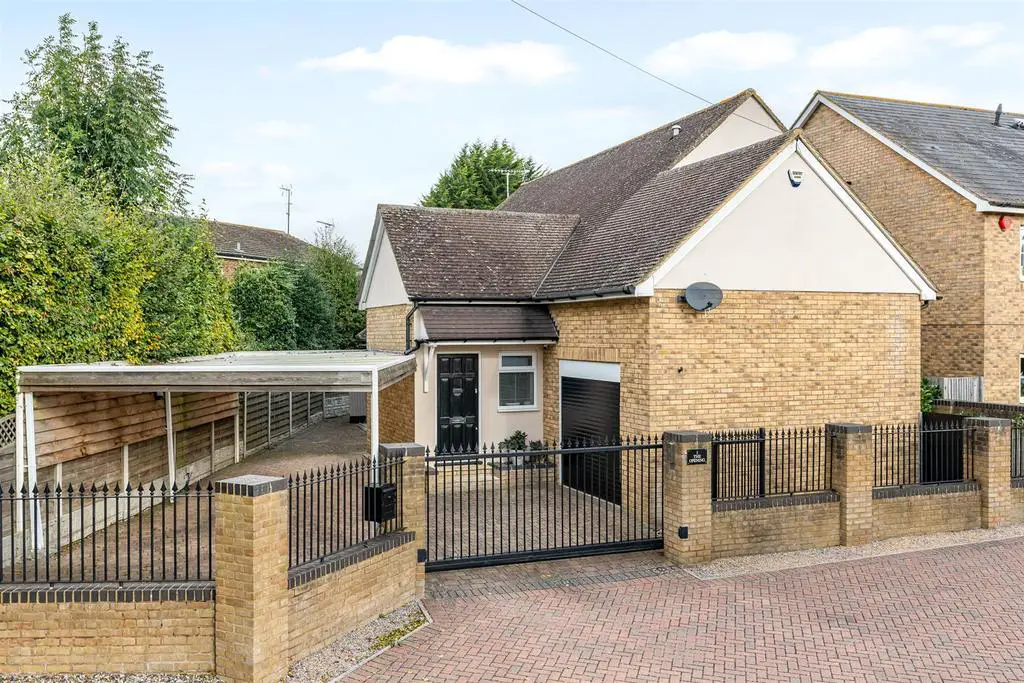
House For Sale £775,000
Bryan Bishop & Partners proudly presents this exquisite three double bedroom detached home measuring 2344 square feet, nestled on a private road with secure electric gated driveway, within the charming village of Codicote.
The ground floor unveils a meticulously designed open-plan kitchen/dining and living area, boasting flawless finishes, featuring plenty of base and eye level units, a range of integrated appliances, solid oak worktops and a large island. This space seamlessly flows into a convenient downstairs shower room, a cozy snug, and a generously sized utility room.
Ascending to the first floor via a wide staircase, you'll discover three spacious double bedrooms, each flooded with natural light thanks to their dual aspect orientation. The principal bedroom features a spacious walk-in wardrobe, a modern three-piece en-suite, with tall ceilings throughout. Additionally, a four-piece family bathroom awaits, complete with a pristine new bath.
Stepping outdoors, the property boasts ample parking space on the large driveway, accommodating up to four vehicles. The rear garden, accessible from the kitchen, offers a secluded area ideal for hosting guests. The front courtyard, accessible from the snug, further adds to the property's appeal. Furthermore, a single garage equipped with electric fold-over doors and fully boarded space above presents an enticing opportunity for a potential fourth bedroom, accessible from the landing.
Codicote village is conveniently located just a short drive from Welwyn Village, offering
excellent connectivity, with J6 of the A1(M) reachable within a mere 10-minute drive,
and Welwyn North, Knebworth, and Stevenage train stations all within a 20-minute radius,
this property provides an ideal semi-rural setting with exceptional links to both London and
The North. The village itself boasts a variety of amenities, including a butcher's shop,
restaurants, pubs, local shops.
Codicote village is conveniently located just a short drive from Welwyn Village, offering excellent connectivity, with Junction 6 of the A1(M) reachable within a mere 10-minute drive, and Welwyn North, Knebworth, and Stevenage train stations all within a 20-minute radius, this property provides an ideal semi-rural setting with exceptional links to both London and The North. The village itself boasts a variety of amenities, including a butcher's shop, restaurants, pubs, local shops, and more, enhancing the quality of life in this delightful locale.
Ground Floor -
Entrance Hall -
Family Room - 4.02m x 3.20m (13'2" x 10'5") -
Shower Room -
Kitchen/Dining Room - 5.56m x 4.91m (18'2" x 16'1") -
Living Room - 6.04m x 3.80m (19'9" x 12'5") -
Utility Room - 2.82m x 3.10m (9'3" x 10'2") -
First Floor -
Landing -
Principal Bedroom - 6.78m x 3.00m (22'2" x 9'10") -
Walk-In Wardrobe -
En-Suite -
Bedroom Two - 7.89m x 3.87m (25'10" x 12'8") -
Bedroom Three - 3.30m x 6.12m (10'9" x 20'0") -
Family Bathroom -
Exterior -
Driveway -
Garden -
Front Courtyard -
Garage -
The ground floor unveils a meticulously designed open-plan kitchen/dining and living area, boasting flawless finishes, featuring plenty of base and eye level units, a range of integrated appliances, solid oak worktops and a large island. This space seamlessly flows into a convenient downstairs shower room, a cozy snug, and a generously sized utility room.
Ascending to the first floor via a wide staircase, you'll discover three spacious double bedrooms, each flooded with natural light thanks to their dual aspect orientation. The principal bedroom features a spacious walk-in wardrobe, a modern three-piece en-suite, with tall ceilings throughout. Additionally, a four-piece family bathroom awaits, complete with a pristine new bath.
Stepping outdoors, the property boasts ample parking space on the large driveway, accommodating up to four vehicles. The rear garden, accessible from the kitchen, offers a secluded area ideal for hosting guests. The front courtyard, accessible from the snug, further adds to the property's appeal. Furthermore, a single garage equipped with electric fold-over doors and fully boarded space above presents an enticing opportunity for a potential fourth bedroom, accessible from the landing.
Codicote village is conveniently located just a short drive from Welwyn Village, offering
excellent connectivity, with J6 of the A1(M) reachable within a mere 10-minute drive,
and Welwyn North, Knebworth, and Stevenage train stations all within a 20-minute radius,
this property provides an ideal semi-rural setting with exceptional links to both London and
The North. The village itself boasts a variety of amenities, including a butcher's shop,
restaurants, pubs, local shops.
Codicote village is conveniently located just a short drive from Welwyn Village, offering excellent connectivity, with Junction 6 of the A1(M) reachable within a mere 10-minute drive, and Welwyn North, Knebworth, and Stevenage train stations all within a 20-minute radius, this property provides an ideal semi-rural setting with exceptional links to both London and The North. The village itself boasts a variety of amenities, including a butcher's shop, restaurants, pubs, local shops, and more, enhancing the quality of life in this delightful locale.
Ground Floor -
Entrance Hall -
Family Room - 4.02m x 3.20m (13'2" x 10'5") -
Shower Room -
Kitchen/Dining Room - 5.56m x 4.91m (18'2" x 16'1") -
Living Room - 6.04m x 3.80m (19'9" x 12'5") -
Utility Room - 2.82m x 3.10m (9'3" x 10'2") -
First Floor -
Landing -
Principal Bedroom - 6.78m x 3.00m (22'2" x 9'10") -
Walk-In Wardrobe -
En-Suite -
Bedroom Two - 7.89m x 3.87m (25'10" x 12'8") -
Bedroom Three - 3.30m x 6.12m (10'9" x 20'0") -
Family Bathroom -
Exterior -
Driveway -
Garden -
Front Courtyard -
Garage -
