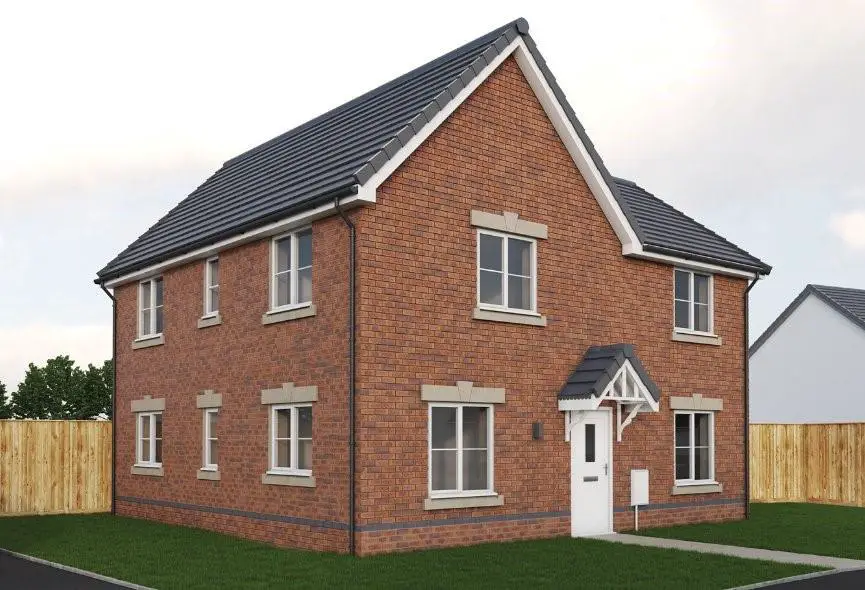
House For Sale £330,995
Bedwellty Field is a select new development of 101 brand new, 2, 3 & 4 bedroom homes at Aberbargoed, located off Pengam Road. Within the overall development Llanmoor Homes will be providing three areas of open space, retaining a number of existing trees within those areas . With an equipped childrens play area for the enjoyment of residents and those of the nearby community.
This is a great opportunity to purchase one of the final 4 bedroom detached family homes in this development, offering spacious lounge with French doors to garden, large kitchen breakfast area also with French doors, separate dining/ dayroom, 3 double bedrooms and a single to the first floor with master en-suite and family bathroom.
Other benefits include:
Detached garage
Energy efficient heating system
NHBC 10 year warranty
Beautiful and built to last, these homes really need to be seen to be fully appreciated. Contact our office now to arrange a viewing
Disclaimer -Please note that all images are for illustrative purposes only. Image[s] includes optional upgrades at additional cost. Please see our Image Disclaimer for further details. Details of statistical data can be found by clicking on the relevant module. Super fast broadband is available on selected plots only. Square footage is the total internal floor area of the home, measured from the internal face of blockwork, excluding the garage (if applicable).
We operate a policy of continuous product development and individual features such as windows, garages and elevational treatment may vary from time to time. Consequently this website should be treated as a general guidance only and cannot be relied upon accurately describing any of the Specified Matters prescribed by any Order made under the Property Misdescriptions Act 1991. Nor do they constitute a contract, part of any contract or a warranty.
Lounge - 3.12m x 5.36m (10'3 x 17'7) - Pendant light fitting. Power points.
Kitchen/Breakfast Room - 4.57m x 4.72m max (15'0 x 15'6 max) - A range of wall and base units. Integrated machines. Track lighting. Power points. French doors from dining area into rear garden
Dining Room - 2.77m x 3.30m (9'1 x 10'10) -
Cloakroom - 1.70m x 0.91m (5'7 x 3'0) - WC. Hand basin. Pendant light fitting.
Master Bedroom - 4.57m x 3.20m max (15'0 x 10'6 max) - Spacious double bedroom with en-suite facilities. UPVC double glazed window. Pendant light fitting. Power points.
En-Suite - 1.14m x 2.06m (3'9 x 6'9) - Tiled Shower enclosure. WC. Hand basin. Double glazed window.
Bedroom 2 - 4.42m max x 2.67m (14'6 max x 8'9) - Double bedroom. Double glazed window. Power points. Pendant light fitting.
Bedroom 3 - 3.73m x max x 3.23m (12'3 x max x 10'7) - Single bedroom. Double glazed window. Power points. Pendant light fitting.
Bedroom 4 - 2.24m x 2.06m (7'4 x 6'9) - Double glazed window. Ceiling light fitting. Power points. Radiator.
Bathroom - 1.68m x 2.06m (5'6 x 6'9) - Bathroom suite, comprising bath, WC and hand basin. Pendant light fitting. Towel rail.
This is a great opportunity to purchase one of the final 4 bedroom detached family homes in this development, offering spacious lounge with French doors to garden, large kitchen breakfast area also with French doors, separate dining/ dayroom, 3 double bedrooms and a single to the first floor with master en-suite and family bathroom.
Other benefits include:
Detached garage
Energy efficient heating system
NHBC 10 year warranty
Beautiful and built to last, these homes really need to be seen to be fully appreciated. Contact our office now to arrange a viewing
Disclaimer -Please note that all images are for illustrative purposes only. Image[s] includes optional upgrades at additional cost. Please see our Image Disclaimer for further details. Details of statistical data can be found by clicking on the relevant module. Super fast broadband is available on selected plots only. Square footage is the total internal floor area of the home, measured from the internal face of blockwork, excluding the garage (if applicable).
We operate a policy of continuous product development and individual features such as windows, garages and elevational treatment may vary from time to time. Consequently this website should be treated as a general guidance only and cannot be relied upon accurately describing any of the Specified Matters prescribed by any Order made under the Property Misdescriptions Act 1991. Nor do they constitute a contract, part of any contract or a warranty.
Lounge - 3.12m x 5.36m (10'3 x 17'7) - Pendant light fitting. Power points.
Kitchen/Breakfast Room - 4.57m x 4.72m max (15'0 x 15'6 max) - A range of wall and base units. Integrated machines. Track lighting. Power points. French doors from dining area into rear garden
Dining Room - 2.77m x 3.30m (9'1 x 10'10) -
Cloakroom - 1.70m x 0.91m (5'7 x 3'0) - WC. Hand basin. Pendant light fitting.
Master Bedroom - 4.57m x 3.20m max (15'0 x 10'6 max) - Spacious double bedroom with en-suite facilities. UPVC double glazed window. Pendant light fitting. Power points.
En-Suite - 1.14m x 2.06m (3'9 x 6'9) - Tiled Shower enclosure. WC. Hand basin. Double glazed window.
Bedroom 2 - 4.42m max x 2.67m (14'6 max x 8'9) - Double bedroom. Double glazed window. Power points. Pendant light fitting.
Bedroom 3 - 3.73m x max x 3.23m (12'3 x max x 10'7) - Single bedroom. Double glazed window. Power points. Pendant light fitting.
Bedroom 4 - 2.24m x 2.06m (7'4 x 6'9) - Double glazed window. Ceiling light fitting. Power points. Radiator.
Bathroom - 1.68m x 2.06m (5'6 x 6'9) - Bathroom suite, comprising bath, WC and hand basin. Pendant light fitting. Towel rail.