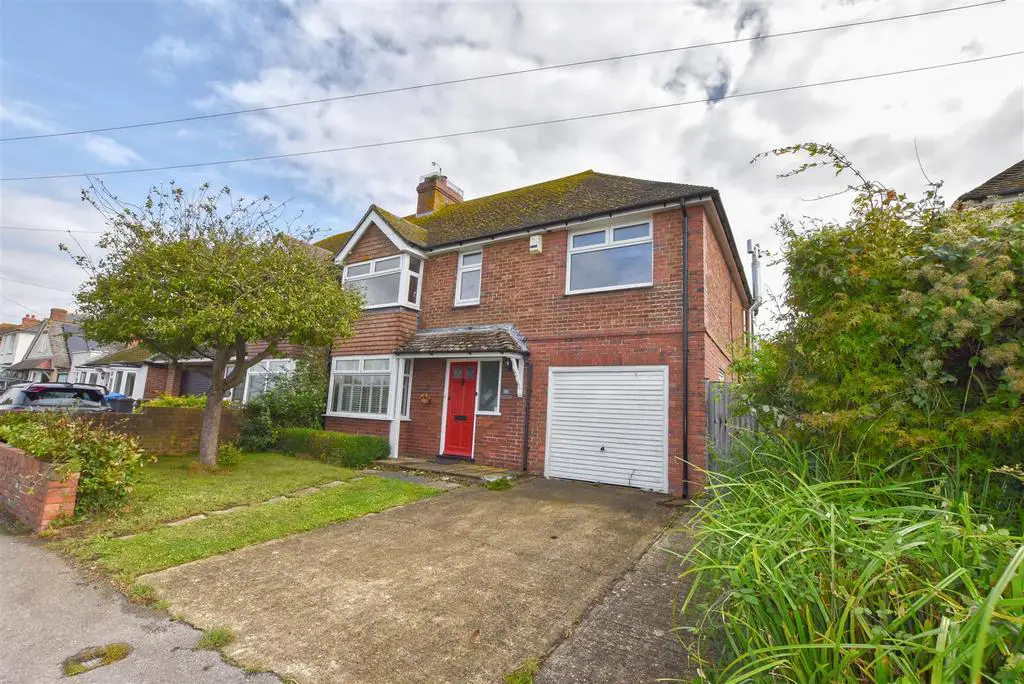
House For Sale £550,000
Rush Witt & Wilson are delighted to offer this wonderful riverside well-presented character property located close to the town centre which offers a selection of bespoke shops, art houses, eateries, coffee shops and stunning architecture.
Downstairs you will find a reception room to the front and spacious living room to the rear with access to the garden, separate W.C, Kitchen/Breakfast Room with access to the patio area, utility room and bedroom four/reception room.
Upstairs there are a further two double bedrooms, shower room, study area and large main bedroom with views across fields and an en-suite bathroom with views over the garden.
To the front of the house there is off-road parking and to the rear is a decked patio area leading to a well-established garden and a mooring at the end where the garden meets the River Brede.
Living Room - 5.639 x 3.485 (18'6" x 11'5") - Glass Patio doors leading to garden
Kitchen/Breakfast Room - 4.234 x 4.030 (13'10" x 13'2") - Range of base and eye level units, Patio door to garden
Dining/Reception Room - 3.825 x 3.175 (12'6" x 10'4") - Bay window to the front
Utility Room - 2.905 x 2.096 (9'6" x 6'10") - Connects to downstairs bedroom/reception room, base-level units with sink inset and side access
Downstairs Bedroom - 3.05m x 2.74m (10' x 9') -
Primary Suite - 4.885 x 3.090 (16'0" x 10'1") - Bedroom with bay window offering views across fields to the front, wardrobes and door to en-suite
En-Suite - 3.075 x 2.010 (10'1" x 6'7") - Bath with wall mounted shower above, w.c, wash hand basin, heated towel rail, views over rear garden
Bedroom Two - 3.44 x 3.780 (11'3" x 12'4") - Window over rear garden
Bedroom Three - 4.251 (into bay) x 2.774 (13'11" (into bay) x 9'1" - Bay window with views to the front across fields, wardrobes
Shower Room - 2.205 x 1.891 (7'2" x 6'2") - Clear shower cubicle with wall mounted shower, w.c, wash hand basin, window looking over rear garden
Study Area - 2.331 x 2.256 (7'7" x 7'4") - Window to front looking out to fields and access to the main bedroom
Loft - loft has been fully boarded and has approx. 7ft ceiling height which has potential to be converted subject to permission being granted.
Agents Notes - None of the services or appliances mentioned in these sale particulars have been tested.
It should also be noted that measurements quoted are given for guidance only and are approximate and should not be relied upon for any other purpose.
Previous Council Tax Band - D
Downstairs you will find a reception room to the front and spacious living room to the rear with access to the garden, separate W.C, Kitchen/Breakfast Room with access to the patio area, utility room and bedroom four/reception room.
Upstairs there are a further two double bedrooms, shower room, study area and large main bedroom with views across fields and an en-suite bathroom with views over the garden.
To the front of the house there is off-road parking and to the rear is a decked patio area leading to a well-established garden and a mooring at the end where the garden meets the River Brede.
Living Room - 5.639 x 3.485 (18'6" x 11'5") - Glass Patio doors leading to garden
Kitchen/Breakfast Room - 4.234 x 4.030 (13'10" x 13'2") - Range of base and eye level units, Patio door to garden
Dining/Reception Room - 3.825 x 3.175 (12'6" x 10'4") - Bay window to the front
Utility Room - 2.905 x 2.096 (9'6" x 6'10") - Connects to downstairs bedroom/reception room, base-level units with sink inset and side access
Downstairs Bedroom - 3.05m x 2.74m (10' x 9') -
Primary Suite - 4.885 x 3.090 (16'0" x 10'1") - Bedroom with bay window offering views across fields to the front, wardrobes and door to en-suite
En-Suite - 3.075 x 2.010 (10'1" x 6'7") - Bath with wall mounted shower above, w.c, wash hand basin, heated towel rail, views over rear garden
Bedroom Two - 3.44 x 3.780 (11'3" x 12'4") - Window over rear garden
Bedroom Three - 4.251 (into bay) x 2.774 (13'11" (into bay) x 9'1" - Bay window with views to the front across fields, wardrobes
Shower Room - 2.205 x 1.891 (7'2" x 6'2") - Clear shower cubicle with wall mounted shower, w.c, wash hand basin, window looking over rear garden
Study Area - 2.331 x 2.256 (7'7" x 7'4") - Window to front looking out to fields and access to the main bedroom
Loft - loft has been fully boarded and has approx. 7ft ceiling height which has potential to be converted subject to permission being granted.
Agents Notes - None of the services or appliances mentioned in these sale particulars have been tested.
It should also be noted that measurements quoted are given for guidance only and are approximate and should not be relied upon for any other purpose.
Previous Council Tax Band - D