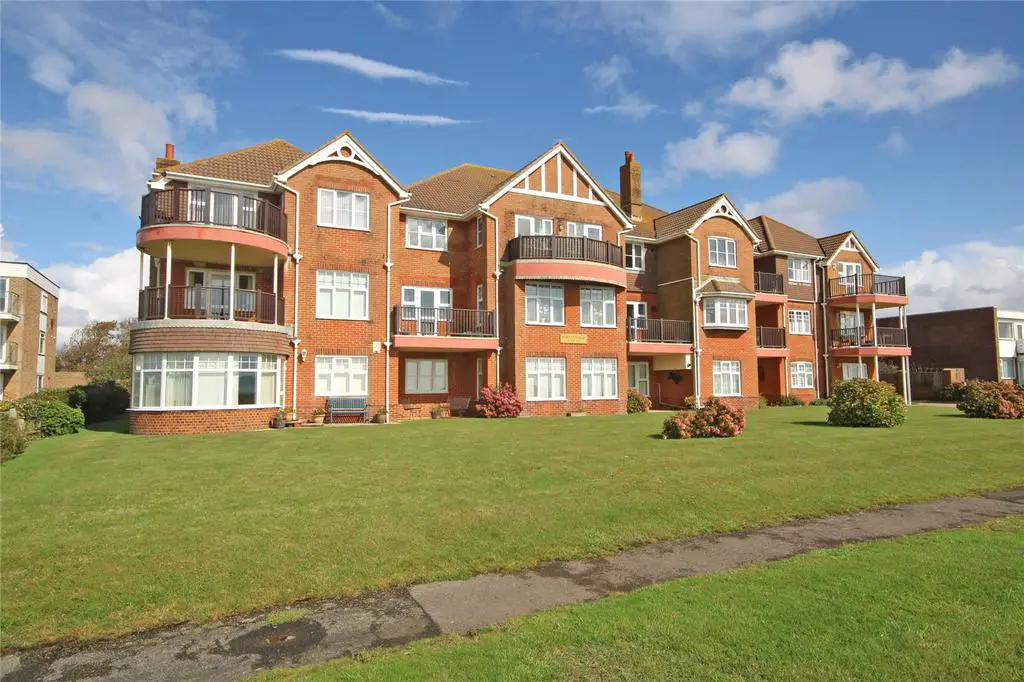
2 bed Flat For Sale £550,000
Formerly the show home in this superb block, an outstanding two bedroom ground floor apartment with 30' sitting/dining room with semi circular low level windows, giving delightful sea views to the front aspect. An internal inspection is highly recommended.
Communal front entrance door leading to communal porchway with entry phone system, further door to communal entrance hallway with lighting, personal front door to:
Entrance Hallway
Two ceiling light points, built in airing cupboard housing Megaflo hot water cylinder, further built in storage cupboard with space for tumble drier, two radiators, obscure glazed doors leading to:
Sitting/Dining Room 30'9" x 12'9" (9.37m x 3.89m)
A superb bright double aspect room with semi circular low level bay window overlooking front aspect, giving superb views across The Solent to the Isle of Wight and across to Hengistbury Head and The Purbecks. Three further UPVC double glazed windows to side aspect, fitted electric fire with marble surround and timber mantel, two ceiling light points, radiators, two wall light points, UPVC double glazed door leading to SOUTH FACING PATIO.
Obscure glazed door from entrance hallway leading to:
Kitchen 11'2" x 11'1" (3.4m x 3.38m)
Range of roll edge work surface with inset bowl and a third single drainer sink unit, fitted Aga, integrated washing machine, dishwasher and fridge/freezer, range of base cupboards and drawers with further matching wall mounted units, wall mounted Worcester Bosch gas fired central heating boiler, part tiled walls, tiled flooring, ceiling light point, UPVC double glazed window overlooking side aspect.
Main Bedroom 12'8" x 10'5" (3.86m x 3.18m)
Ceiling light point, radiator, UPVC double glazed window to front aspect with excellent sea views.
Dressing Area
With range of built in wardrobes, leading to:
En Suite Shower Room
Comprising tiled corner shower cubicle with seat, low level w.c., wash hand basin with cupboards and drawers below, mirrored light over, shaver point, ladder style heated towel rail, fully tiled walls, ceiling light point, extractor fan.
Bedroom Two 12'1" x 9'7" (3.68m x 2.92m)
Ceiling light point, radiator, range of built in wardrobes, UPVC double glazed window to side aspect.
Family Shower Room
Comprising good sized fully tiled shower cubicle, low level dual flush w.c., wash hand basin with cupboards below and to side, mirror with inset lights over, ladder style heated towel rail, fully tiled walls, tiled flooring, ceiling light point, extractor fan.
Outside
The property is approached via a block pavior driveway leading to an excellent area for residents/visitors parking.
Garage
Located in a block to the rear. Up and over door.
Communal tap and bin storage area. The property stands in extremely well tended communal gardens.
Note
The residents of Barton House own a share of the freehold and there is an annual maintenance charge payable, details to be advised.
Communal front entrance door leading to communal porchway with entry phone system, further door to communal entrance hallway with lighting, personal front door to:
Entrance Hallway
Two ceiling light points, built in airing cupboard housing Megaflo hot water cylinder, further built in storage cupboard with space for tumble drier, two radiators, obscure glazed doors leading to:
Sitting/Dining Room 30'9" x 12'9" (9.37m x 3.89m)
A superb bright double aspect room with semi circular low level bay window overlooking front aspect, giving superb views across The Solent to the Isle of Wight and across to Hengistbury Head and The Purbecks. Three further UPVC double glazed windows to side aspect, fitted electric fire with marble surround and timber mantel, two ceiling light points, radiators, two wall light points, UPVC double glazed door leading to SOUTH FACING PATIO.
Obscure glazed door from entrance hallway leading to:
Kitchen 11'2" x 11'1" (3.4m x 3.38m)
Range of roll edge work surface with inset bowl and a third single drainer sink unit, fitted Aga, integrated washing machine, dishwasher and fridge/freezer, range of base cupboards and drawers with further matching wall mounted units, wall mounted Worcester Bosch gas fired central heating boiler, part tiled walls, tiled flooring, ceiling light point, UPVC double glazed window overlooking side aspect.
Main Bedroom 12'8" x 10'5" (3.86m x 3.18m)
Ceiling light point, radiator, UPVC double glazed window to front aspect with excellent sea views.
Dressing Area
With range of built in wardrobes, leading to:
En Suite Shower Room
Comprising tiled corner shower cubicle with seat, low level w.c., wash hand basin with cupboards and drawers below, mirrored light over, shaver point, ladder style heated towel rail, fully tiled walls, ceiling light point, extractor fan.
Bedroom Two 12'1" x 9'7" (3.68m x 2.92m)
Ceiling light point, radiator, range of built in wardrobes, UPVC double glazed window to side aspect.
Family Shower Room
Comprising good sized fully tiled shower cubicle, low level dual flush w.c., wash hand basin with cupboards below and to side, mirror with inset lights over, ladder style heated towel rail, fully tiled walls, tiled flooring, ceiling light point, extractor fan.
Outside
The property is approached via a block pavior driveway leading to an excellent area for residents/visitors parking.
Garage
Located in a block to the rear. Up and over door.
Communal tap and bin storage area. The property stands in extremely well tended communal gardens.
Note
The residents of Barton House own a share of the freehold and there is an annual maintenance charge payable, details to be advised.
