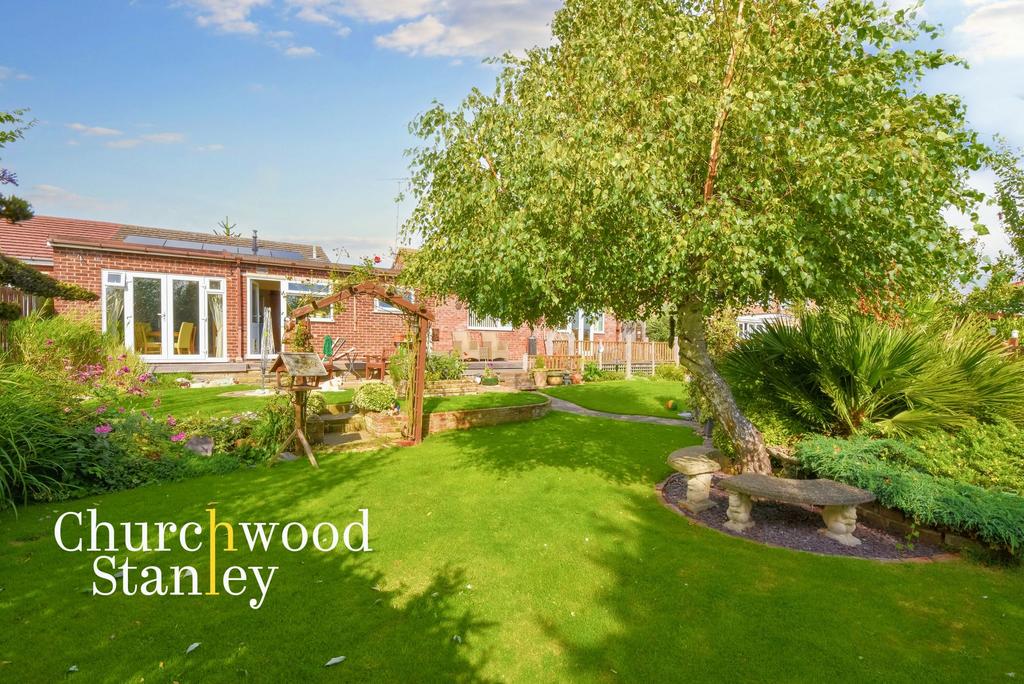
House For Sale £380,000
Nestled within the heart of Litchfield, this heavily extended bungalow that beautifully marries contemporary comforts with practical space and offers plenty of unique selling points. A four bedroom property, spread over a generous 1,343 square feet, stands proudly on a mature and meticulously manicured 0.18-acre plot which is brilliantly private and expansive in equal measure.
As you enter through the main entrance, the broad hallway, with its tasteful laminate flooring, introduces you to the home's layout. To the right, the kitchen / breakfast room awaits. Its laminate shaker-fronted cupboards contrast beautifully against the roll-top work surface. You’ll be washing up with a view of your gorgeous garden, the stainless steel sink is thoughtfully placed before the rear window adjacent to a door out to the raised decking.
Leading from the entrance hall, the vast open plan living and dining area captures the heart of the home. It's an expansive space where family gatherings can be comfortable in a excellently proportioned space. Oak laminate flooring, a feature fireplace, and a lowered dining area with French doors invite the outside in, opening up, again, to the raised decking that offers unparalleled views of the lush garden.
The first bedroom, the home's pièce de résistance, is ginormous for what you’d expect for this type of home. Natural light pours in through the French doors, which lead onto the decking, you’ll wake up to views of the serene garden every morning. This room, along with the second bedroom, enjoys wood laminate flooring, bringing a cohesive feel throughout this part of the accommodation.
Two bathrooms service the home, each one being spacious. The first bathroom boasts a white suite with a large walk-in shower, whereas the second offers another proportionate space with a fully tiled shower, ensuring no morning queues!
Another unique feature of this home is the second entrance hall, offering a separate entrance for a potential annex or a independent space for growing children. Connecting the last two bedrooms to the living area and the spacious shower room, it’s a versatile space catering to changing family needs.
Outside, the rear garden is a haven for nature lovers, those who love to potter and self-sustain. This South facing oasis begins with raised decking, extends to a lush lawn adorned with established shrubs and trees, and finally culminates in a functional allotment for those with a green thumb. As you walk around, paved pathways guide you, and you'll discover a summerhouse, perfect for quiet afternoons with a book.
A double-width driveway at the front leads to a garage with a walkway extending to the two entrances and to gated access at the side leading round to the rear garden.
In essence, this much-loved bungalow in Litchfield, Dovercourt is a sanctuary where modern living meets nature's serenity, all while offering the flexibility to adapt to life's evolving needs. Whether you're a growing family or someone looking for peaceful retirement with all amenities at hand, this property promises to be the perfect backdrop to your story.
EPC Rating: C
