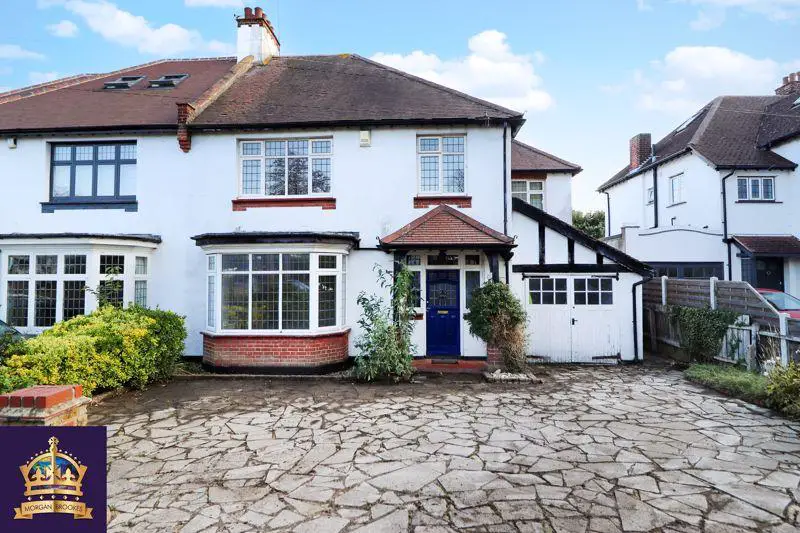
House For Sale £675,000
Morgan Brookes believe – This semi-detached property boasts ample accommodation with fantastic features throughout and is a must-see for any growing family! To the ground floor, you can find a kitchen with utility room, two reception rooms for entertaining, a separate dining room and shower room with sauna. Four double bedrooms, two with balcony access and one with an en-suite can be found along with a family bathroom to the first floor. Externally you can benefit from a south facing rear garden and driveway providing a garage and off-street parking.
Our Sellers love – The convenient location, the no onward chain sale and that the property presents an ideal prospect for renovation!
Entrance
Obscure wooden door leading to:
Entrance Hallway - 19' 1'' x 9' 0'' (5.81m x 2.74m)
Single glazed windows to front aspect, stairs leading to first floor accommodation, under stair storage areas, wood effect flooring, doors leading to:
Dining Room - 12' 0'' x 11' 8'' (3.65m x 3.55m)
Obscure double glazed windows to side aspect, radiator, smooth ceiling, wood effect flooring.
Kitchen - 16' 3'' x 11' 0'' (4.95m x 3.35m)
Obscure double glazed window to side aspect, double glazed window to front aspect, radiator, a range of base & wall mounted units, roll top work surfaces incorporating sink & drainer, five point gas hob incorporating extractor fan over, smooth ceiling incorporating inset downlights, tiled effect flooring, double glazed door leading to rear aspect, door leading to:
Utility - 9' 7'' x 5' 8'' (2.92m x 1.73m)
Obscure double glazed window to rear aspect, roll top work surfaces incorporating wash hand basin, radiator, smooth ceiling, tiled effect flooring.
Downstairs Bathroom - 9' 5'' x 6' 0'' (2.87m x 1.83m)
Shower cubicle, raised shower system, extractor fan, vanity hand basin, heated towel rail, low level W/C, tiled walls, smooth ceiling with inset downlights, tiled flooring.
Reception Room - 16' 6'' x 11' 9'' (5.03m x 3.58m)
Double glazed paneled door to rear aspect, radiator, fitted storage cabinet, smooth ceiling, carpet flooring.
Living Room - 18' 9'' x 15' 4'' (5.71m x 4.67m)
Double glazed windows to front aspect, double glazed bay window to front aspect, radiator, smooth ceiling, wood effect flooring.
First Floor Landing
Obscure double glazed window to front aspect, smooth ceiling, loft access, part laid carpet flooring, part laid wood effect flooring, doors leading to:
Master Bedroom - 15' 4'' x 14' 9'' (4.67m x 4.49m)
Double glazed window to front aspect, radiator, fireplace, smooth ceiling, double glazed panelled door leading to balcony, door leading to:
En-Suite - 8' 7'' x 6' 9'' (2.61m x 2.06m)
Obscure double glazed window to rear aspect, shower cubicle, raised shower system, heated towel rail, low level W/C, smooth ceiling, tiled flooring.
Second Bedroom - 11' 9'' x 11' 9'' (3.58m x 3.58m)
Double glazed window to front aspect, radiator, fitted storage cupboard, smooth ceiling, wood effect flooring, double glazed door leading to balcony.
Third Bedroom - 13' 0'' x 11' 9'' (3.96m x 3.58m)
Radiator, fitted storage cupboards, smooth ceiling, wood effect flooring, double glazed door leading to balcony.
Family Bathroom - 8' 4'' x 6' 3'' (2.54m x 1.90m)
Obscure double glazed window to rear aspect, paneled bath, shower cubicle, raised shower system, hand basin, heated towel rail, low level W/C, smooth ceiling, tiled flooring.
Fourth Bedroom - 8' 9'' x 7' 9'' (2.66m x 2.36m)
Double glazed window to front aspect, radiator, fitted storage cupboard, smooth ceiling.
Rear Garden
Mainly laid to lawn, paved walkway, gated side access.
Front Of Property
Paved driving providing off-street parking, access to:
Garage - 15' 5'' x 9' 4'' (4.70m x 2.84m)
Double doors leading to front aspect.
Council Tax Band: E
Tenure: Freehold
