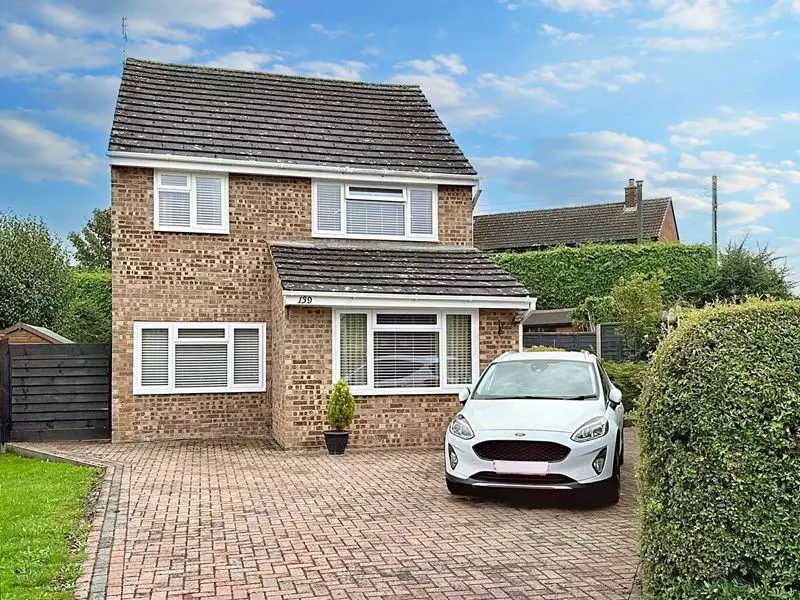
House For Sale £345,000
Impressive 4 bedroom detached house situated in a popular village location. 2 reception rooms, kitchen/diner, conservatory and extensive landscaped rear gardens. Ideal family home. Must be viewed!!
uPVC side entrance door through to the
Reception Hall
Laminate flooring, radiator, coved ceiling, carpeted staircase to the first floor and door to the
Downstairs Cloakroom
Low flush WC, wash hand-basin with tiled splashback, partial panelled walling, window, coved ceiling, radiator and wall mirror.
Lounge
Laminate flooring, 2 radiators, coved ceiling, large window to the front aspect with Venetian blind and feature "hole-in-the-wall" style electric fire.
Dining Room
Laminate flooring, double radiator, coved ceiling, decorative wall, window to the front aspect with Venetian blind and door to the
Utility Room
Worksurface with space and plumbing below for washing machine and tumble dryer, radiator, laminate flooring, wall and base cupboards and partially double glazed door to the side pathway.
Kitchen/Breakfast Room
With 1½ bowl sink unit with mixer tap over, extensive range of wall and base cupboards, laminate flooring, ample granite worksurfaces with splashbacks, space for breakfast table, radiator, coved ceiling, space for fridge/freezer, wine-rack, Belling Range-style cooker with induction hob, large splashback and extractor hood over, display shelving, window with Venetian blind enjoying a pleasant outlook across the rear garden and double patio doors to the
Conservatory
Laminate flooring, upright radiator, opening window vents, roller blinds and t sets of double doors to the rear patio and garden.
Landing
Fitted carpet, radiator, side window with Venetian blind, coved ceiling, access hatch to loft space and built-in airing cupboard - also housing the recently installed central heating boiler.
Bedroom 1
Fitted carpet, radiator, window to the front aspect with Venetian blind, decorative wall and range of fitted wardrobes.
Bedroom 2
Fitted carpet, radiator, window overlooking the rear garden with Venetian blind, coved ceiling and decorative wall.
Bedroom 3
Fitted carpet, radiator, decorative wall, coved ceiling, window to the front aspect with Venetian blind.
Bedroom 4
Fitted carpet, radiator, coved ceiling, window to the rear with Venetian blind and decorative wall.
Shower Room
Modern suite comprising corner shower cubicle with glazed sliding doors, pedestal wash hand-basin with mirror over, low flush WC, ladder style towel rail/radiator, recessed spotlighting, window with Venetian blind, easy to maintain flooring,
Outside
To the front of the property, there is a brick paved driveway providing ample off-road parking facilities and access to the rear can be gained via both sides of the property. To the immediate rear and side of the property, there is a good size paved patio area providing the perfect entertaining space with steps then leading onto what is one of the main features of the property which is the good size garden which has been beautifully landscaped with a large lawned area bordered by a variety of flowers and shrubs and enclosed by hedging and fencing to maintain privacy. There are a range of feature trees, water feature, timber garden shed, outside tap, lighting and a further enclosed garden area with second timber shed, range of trees and potential to be a vegetable plot.
Council Tax Band: D
Tenure: Freehold
