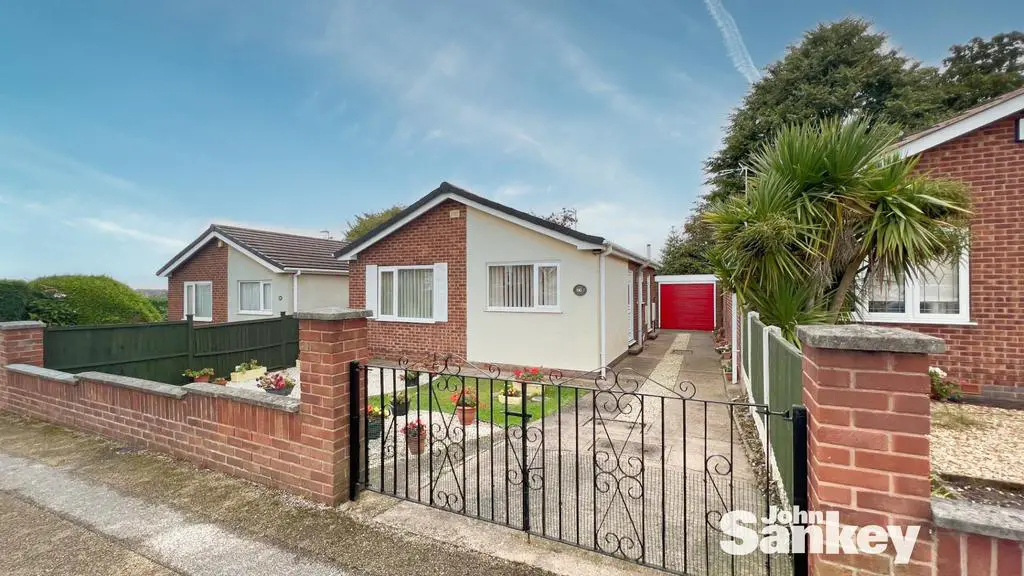
House For Sale £215,000
Welcome to this charming two-bedroom bungalow, nestled in a highly sought-after area. This property offers comfortable and convenient living in a prime location. Inside, you'll find a well-presented interior that exudes warmth, with the living spaces thoughtfully designed, providing a cozy and inviting atmosphere. The bungalow features the convenience of a driveway and a garage, ensuring ample parking and storage space for your needs. One of the standout features of this property is the absence of an upward chain, making the transition to your new home as smooth as possible.
Located in a popular area, you'll enjoy easy access to local amenities, schools, and parks, making it an ideal choice, contact us today to arrange a viewing and experience the comfort and convenience it offers.
How To Find The Property - Take the Nottingham Road A60 out of Mansfield before turning left into Forest Road. Then take the third right turn onto Delamere Drive, where the property is located on the left-hand side clearly marked by one of our sideboards.
Entrance Hall - Accessed via a UPVC double glazed door, the entrance hall leads to all of the bungalows accommodation, there is a central heating radiator and power point.
Lounge - Benefiting from a modern stone effect electric fire centrepiece which sits as the central feature. A UPVC double glazed window to the front aspect provides natural light to the room. There is a central heating radiator, TV and power points.
Kitchen - Offering modern wall and base units with a roll edged worksurface housing a sink and drainer unit with a mixer tap. There is space for a freestanding cooker. A fitted Zanussi extractor, complimentary tiled splash back's, a UPVC double glazed window to the rear overlooks the garden and the Worcester gas central heating boiler is also located here along with a UPVC door giving access out to the driveway.
Bedroom One - A superb sized master bedroom with a UPVC double glazed window overlooking the rear garden, central heating radiator, coving to the ceiling, TV and power points.
Bedroom Two - Bedroom two is located to the front aspect with UPVC double glazed window providing natural light, a central heating radiator and power points.
Bathroom - A three-piece suite fitted in white comprising briefly of a low flush WC, a pedestal sink and panelled bath with an electric shower over. There is fully tiled walls, a chrome heated towel rail and a UPVC double glazed window to the side aspect.
Outside -
Front - A brick boundary wall with wrought iron gates leads onto a driveway which continues to the side of the property, providing plenty of off-road parking. The front garden itself has a shaped lawn with pebbled borders ideal for potted plants with access to be gained to the main entrance door. There is open access to the garage and round to the rear garden.
Rear Garden - Landscaped with ease of maintenance in mind having a paved rear garden with raised flower beds with shrubs planted. There is a garage with open over door, an outside tap and open access leads to the driveway.
Additional Information - Tenure: Freehold
Council Tax Band: B
Located in a popular area, you'll enjoy easy access to local amenities, schools, and parks, making it an ideal choice, contact us today to arrange a viewing and experience the comfort and convenience it offers.
How To Find The Property - Take the Nottingham Road A60 out of Mansfield before turning left into Forest Road. Then take the third right turn onto Delamere Drive, where the property is located on the left-hand side clearly marked by one of our sideboards.
Entrance Hall - Accessed via a UPVC double glazed door, the entrance hall leads to all of the bungalows accommodation, there is a central heating radiator and power point.
Lounge - Benefiting from a modern stone effect electric fire centrepiece which sits as the central feature. A UPVC double glazed window to the front aspect provides natural light to the room. There is a central heating radiator, TV and power points.
Kitchen - Offering modern wall and base units with a roll edged worksurface housing a sink and drainer unit with a mixer tap. There is space for a freestanding cooker. A fitted Zanussi extractor, complimentary tiled splash back's, a UPVC double glazed window to the rear overlooks the garden and the Worcester gas central heating boiler is also located here along with a UPVC door giving access out to the driveway.
Bedroom One - A superb sized master bedroom with a UPVC double glazed window overlooking the rear garden, central heating radiator, coving to the ceiling, TV and power points.
Bedroom Two - Bedroom two is located to the front aspect with UPVC double glazed window providing natural light, a central heating radiator and power points.
Bathroom - A three-piece suite fitted in white comprising briefly of a low flush WC, a pedestal sink and panelled bath with an electric shower over. There is fully tiled walls, a chrome heated towel rail and a UPVC double glazed window to the side aspect.
Outside -
Front - A brick boundary wall with wrought iron gates leads onto a driveway which continues to the side of the property, providing plenty of off-road parking. The front garden itself has a shaped lawn with pebbled borders ideal for potted plants with access to be gained to the main entrance door. There is open access to the garage and round to the rear garden.
Rear Garden - Landscaped with ease of maintenance in mind having a paved rear garden with raised flower beds with shrubs planted. There is a garage with open over door, an outside tap and open access leads to the driveway.
Additional Information - Tenure: Freehold
Council Tax Band: B