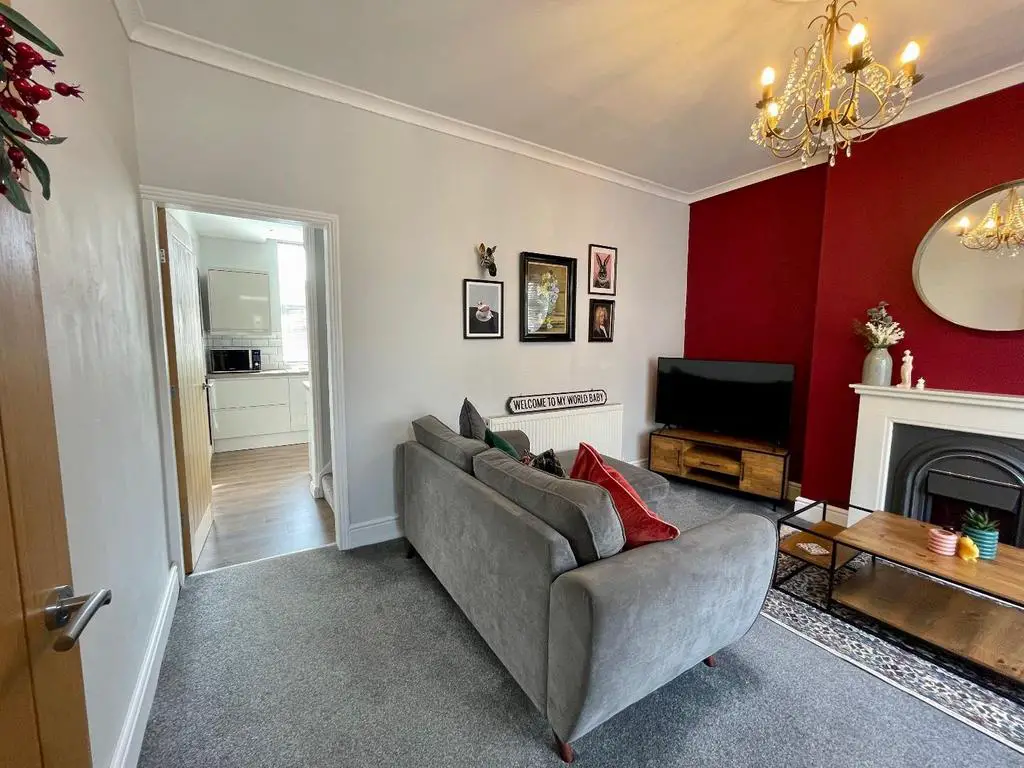
House For Sale £99,000
* VIRTUAL TOUR AVAILABLE *
* BEAUTIFULLY PRESENTED * * EXTREMELY POPULAR EASTBOURNE LOCATION *
* WALKING DISTANCE to TRAIN STATION and TOWN CENTRE *
* STUNNING KITCHEN and BATHROOM *
This is a fine example of a refurbished, two bedroom mid terrace property which lies just off Neasham Road and within easy reach of local shops, amenities and schooling. There are convenient transport links to both the A1(M) and A66 along with a good size rear yard perfect for those warmer months. The home has been extremely well cared for and maintained with 'ready to move in' accommodation and sumptuous interior design throughout. You will find a contemporary kitchen and bathroom, uPVC double glazing and gas central heating via a Baxi combi boiler.
In our opinion will certainly appeal to a variety of items, including a first time buyer, small family or as an investment opportunity, with thorough viewings strongly recommended to appreciate the quality of this home.
Please Note: Council tax band B. EPC band A. Freehold basis.
Please contact Robinsons Tees Valley Darlington to arrange a viewing (in association with Smith & Friends).
GROUND FLOOR
Entrance vestibule leading to a light and airy, yet cosy lounge to the front with a lovely fireplace and bay style window flooding the room with natural light. Stunning kitchen diner is ideal for entertaining family and friends featuring an excellent range of modern wall and base units with laminate work surfaces, incorporating a stainless steel sink unit with mixer tap, gas hob, chrome chimney style cooker hood, single oven, inset lighting and a cupboard housing the boiler.
FIRST FLOOR
Small landing opening to a stunning modern bathroom with panelled bath, overhead shower, vanity wash hand basin, w.c., chrome towel radiator, linen cupboard and inset lighting. You will find two good size, well-dressed bedrooms, the master of particular size.
EXTERNALLY
Pleasant forecourt to front and enclosed yard to rear considered a good size and a nice place to relax and unwind. There is a useful outside store and external water tap.
Entrance Vestibule -
Lounge - 4.30m x 3.93m (14'1" x 12'10") -
Kitchen/Diner - 4.30m x 3.53m (14'1" x 11'6") -
First Floor Landing -
Bedroom - 4.30m x 3.09m (14'1" x 10'1") -
Bedroom - 2.95m x 2.52m (9'8" x 8'3") -
Bathroom/W.C. -
Front External -
Rear Yard -
* BEAUTIFULLY PRESENTED * * EXTREMELY POPULAR EASTBOURNE LOCATION *
* WALKING DISTANCE to TRAIN STATION and TOWN CENTRE *
* STUNNING KITCHEN and BATHROOM *
This is a fine example of a refurbished, two bedroom mid terrace property which lies just off Neasham Road and within easy reach of local shops, amenities and schooling. There are convenient transport links to both the A1(M) and A66 along with a good size rear yard perfect for those warmer months. The home has been extremely well cared for and maintained with 'ready to move in' accommodation and sumptuous interior design throughout. You will find a contemporary kitchen and bathroom, uPVC double glazing and gas central heating via a Baxi combi boiler.
In our opinion will certainly appeal to a variety of items, including a first time buyer, small family or as an investment opportunity, with thorough viewings strongly recommended to appreciate the quality of this home.
Please Note: Council tax band B. EPC band A. Freehold basis.
Please contact Robinsons Tees Valley Darlington to arrange a viewing (in association with Smith & Friends).
GROUND FLOOR
Entrance vestibule leading to a light and airy, yet cosy lounge to the front with a lovely fireplace and bay style window flooding the room with natural light. Stunning kitchen diner is ideal for entertaining family and friends featuring an excellent range of modern wall and base units with laminate work surfaces, incorporating a stainless steel sink unit with mixer tap, gas hob, chrome chimney style cooker hood, single oven, inset lighting and a cupboard housing the boiler.
FIRST FLOOR
Small landing opening to a stunning modern bathroom with panelled bath, overhead shower, vanity wash hand basin, w.c., chrome towel radiator, linen cupboard and inset lighting. You will find two good size, well-dressed bedrooms, the master of particular size.
EXTERNALLY
Pleasant forecourt to front and enclosed yard to rear considered a good size and a nice place to relax and unwind. There is a useful outside store and external water tap.
Entrance Vestibule -
Lounge - 4.30m x 3.93m (14'1" x 12'10") -
Kitchen/Diner - 4.30m x 3.53m (14'1" x 11'6") -
First Floor Landing -
Bedroom - 4.30m x 3.09m (14'1" x 10'1") -
Bedroom - 2.95m x 2.52m (9'8" x 8'3") -
Bathroom/W.C. -
Front External -
Rear Yard -
