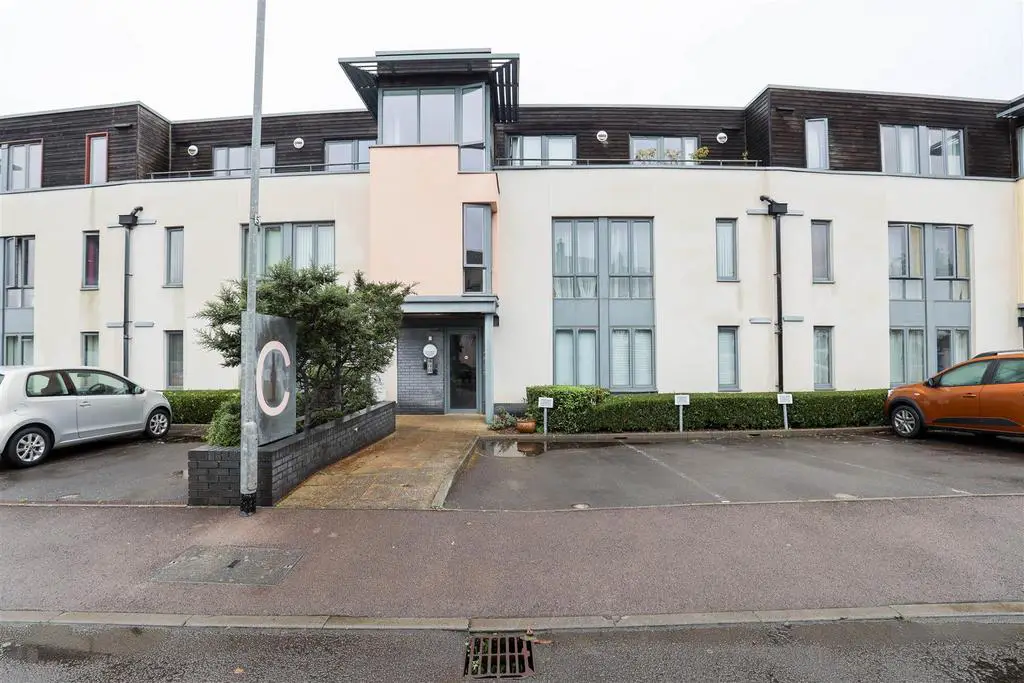
2 bed Flat For Sale £245,000
A fantastic opportunity to purchase this superb, ground floor, two bedroom executive apartment in this most sought after of locations in Samuels Crescent, Whitchurch. This spacious and modern apartment benefits from a superb, enclosed deck area that enjoys the Westerly afternoon sun and magnificent views, along with renewed electric heating and modern decoration throughout. There is a dedicated parking space adjacent to the main entrance as well as visitor parking and secure communal bicycle store. Within walking distance Whitchurch Village, close to the Taff Trail and within a few minutes of the M4 and A470 motorways. Early viewings are encouraged as the ground floor apartments are in high demand. NO ONWARD CHAIN.
Entrance - Via communal hallway. Painted walls, coving, painted ceiling, carpeted floor. Electric wall heater. Large airing cupboard containing hot water cylinder and shelving, second storage cupboard. Room thermostat, intercom.
Sitting Room - 5.55m x 4.12m (18'2" x 13'6") - A spacious and beautifully decorated sitting room that is flooded with natural light. The 'picture' window looks out to the wonderful decking area and unobstructed views. With feature electric fire, wall mounted TV, papered and painted walls, coving, painted ceiling. Electric wall heater. TV and phone points.
Kitchen - 2.86m x 2.38m (9'4" x 7'9") - max. Beech effect units with marble effect worksurface and tiled splashback. Four ring Neff induction hob with extractor canopy over. Single electric oven. 1 ? grey composite sink and drainer with chrome mixer tap. Painted walls and ceiling, Amtico flooring. Integral fridge/ freezer and washing machine.
Bedroom One - 4.32m x 3.95m (14'2" x 12'11") - max.Pared feature wall, painted walls, coving, painted ceiling, carpet. Large integral wardrobe. Two double glazed windows to front. Electric wall heater. TV and phone points. Door to Jack and Jill Shower Room.
Shower Room - 2.85m x 1.93m (9'4" x 6'3") - max. White contemporary suite comprising wall hung basin with chrome mixer tap, low level WC, large shower cubicle with chrome mixer shower and glazed shower panel. Fully tiled walls and Amtico flooring, painted ceiling with recessed halogen lighting. Extractor fan and shaver light. Electric heated towel rail.
Bedroom Two - 4.03m x 2.69m (13'2" x 8'9") - Painted walls, coving, painted ceiling. Double glazed window to front. Sharps fitted wardrobes and drawer units plus integral wardrobe. Carpets. Electric wall heater.
Outside - A delightful decking area adjacent to sitting room. Astroturf, outside light.
Allocated parking to the front, bin and bicycle store. Storage Unit to stay.
Tenure - LEASEHOLD Approx 983 years on Lease this will be verified by the purchaser's solicitor.
SERVICE CHARGE£576.82 (Every 6 Months) Approx.
GROUND RENT £250 per annum
Council Tax - Band E
Entrance - Via communal hallway. Painted walls, coving, painted ceiling, carpeted floor. Electric wall heater. Large airing cupboard containing hot water cylinder and shelving, second storage cupboard. Room thermostat, intercom.
Sitting Room - 5.55m x 4.12m (18'2" x 13'6") - A spacious and beautifully decorated sitting room that is flooded with natural light. The 'picture' window looks out to the wonderful decking area and unobstructed views. With feature electric fire, wall mounted TV, papered and painted walls, coving, painted ceiling. Electric wall heater. TV and phone points.
Kitchen - 2.86m x 2.38m (9'4" x 7'9") - max. Beech effect units with marble effect worksurface and tiled splashback. Four ring Neff induction hob with extractor canopy over. Single electric oven. 1 ? grey composite sink and drainer with chrome mixer tap. Painted walls and ceiling, Amtico flooring. Integral fridge/ freezer and washing machine.
Bedroom One - 4.32m x 3.95m (14'2" x 12'11") - max.Pared feature wall, painted walls, coving, painted ceiling, carpet. Large integral wardrobe. Two double glazed windows to front. Electric wall heater. TV and phone points. Door to Jack and Jill Shower Room.
Shower Room - 2.85m x 1.93m (9'4" x 6'3") - max. White contemporary suite comprising wall hung basin with chrome mixer tap, low level WC, large shower cubicle with chrome mixer shower and glazed shower panel. Fully tiled walls and Amtico flooring, painted ceiling with recessed halogen lighting. Extractor fan and shaver light. Electric heated towel rail.
Bedroom Two - 4.03m x 2.69m (13'2" x 8'9") - Painted walls, coving, painted ceiling. Double glazed window to front. Sharps fitted wardrobes and drawer units plus integral wardrobe. Carpets. Electric wall heater.
Outside - A delightful decking area adjacent to sitting room. Astroturf, outside light.
Allocated parking to the front, bin and bicycle store. Storage Unit to stay.
Tenure - LEASEHOLD Approx 983 years on Lease this will be verified by the purchaser's solicitor.
SERVICE CHARGE£576.82 (Every 6 Months) Approx.
GROUND RENT £250 per annum
Council Tax - Band E
2 bed Flats For Sale Hanbury Close
2 bed Flats For Sale Harford Close
2 bed Flats For Sale Ty Mawr Road
2 bed Flats For Sale Samuels Crescent
2 bed Flats For Sale Pen y Darren Drive
2 bed Flats For Sale Forest Farm Road
2 bed Flats For Sale Heol Penlan
2 bed Flats For Sale Velindre Road
2 bed Flats For Sale Gwaun Close
2 bed Flats For Sale Heol Rhayader
2 bed Flats For Sale Heol Booker
2 bed Flats For Sale Melin Gruffydd Drive
2 bed Flats For Sale Harford Close
2 bed Flats For Sale Ty Mawr Road
2 bed Flats For Sale Samuels Crescent
2 bed Flats For Sale Pen y Darren Drive
2 bed Flats For Sale Forest Farm Road
2 bed Flats For Sale Heol Penlan
2 bed Flats For Sale Velindre Road
2 bed Flats For Sale Gwaun Close
2 bed Flats For Sale Heol Rhayader
2 bed Flats For Sale Heol Booker
2 bed Flats For Sale Melin Gruffydd Drive
