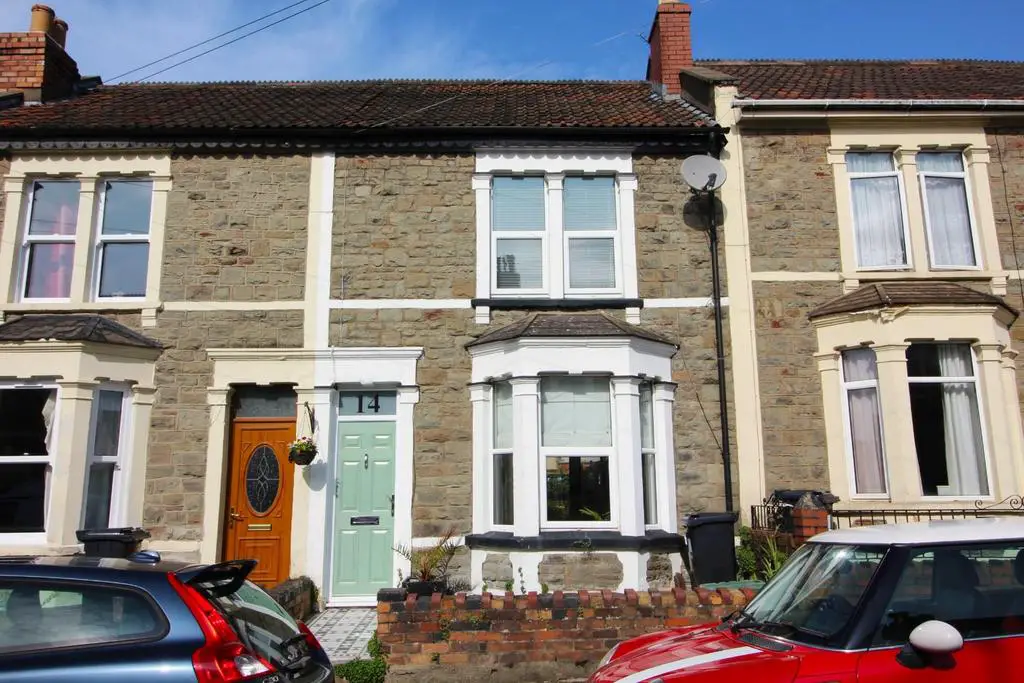
House For Sale £325,000
Hunters, Fishponds are delighted to offer for sale this stunning 2 double bedroom period mid terrace property located in a position within walking distance to Staple Hill high street and the Bristol to Bath cycle track. This fabulous property would make a great first time buyer home and offers lovely modern decorations with character throughout. Internally to the ground floor there is an open plan lounge/diner with oak flooring, a coal effect fitted gas fire, French doors opening onto the rear garden and a stylish fitted kitchen with integral appliances. To the first floor you will find a modern 4 piece luxury appointed bathroom and 2 good size double bedrooms. Further benefits include, gas central heating, double glazed windows and a lovely low maintenance rear garden. We would strongly recommend an internal viewing to fully appreciate this fine house.
Entrance - Paneled door to...
Inner Porch - Etched glass paneled door to...
Open Plan Lounge Diner - 7.54m overall measurments (24'8" overall measur - Stairs to first floor.
Lounge Area - 4.64m x 3.86 (15'2" x 12'7") - Coal effect fitted gas fire with period surround and tiled hearth, radiator, UPVC double glazed window to front, Oak fitted wood flooring, opening to dining room.
Dining Room - 3.76m x 3.68m (12'4" x 12'0" ) - UPVC double glazed French doors to rear with outlook onto the rear garden, space and area for table and chairs, oak fitted wood flooring, radiator, under stairs built in storage cupboard.
Kitchen - 3.78m x 2.20m (12'4" x 7'2" ) - UPVC double glazed window to side, stylishly fitted kitchen with a good range of base and wall fitted units with beech block effect wood working surfaces with tiled splash back and fitted butler tiled sink, integral dishwasher, fridge, freezer and washing machine, oak fitted wood flooring, gas point for cooker with extractor over.
First Floor Landing - Access to loft space.
Bedroom 1 - 4.64m x 3.03m (15'2" x 9'11" ) - Double glazed window to front, radiator, arched period style fireplace.
Bedroom 2 - 3.50m x 3.07m (11'5" x 10'0" ) - Double glazed window to rear, radiator.
Bathroom - 2.93m x 2.20m (9'7" x 7'2" ) - Double glazed window to rear, luxury appointed 4 piece modern suite comprising of paneled bath with chrome effect fitted shower and mixer tap, low level WC, pedestal wash hand basin, double shower tray with overhead Triton fitted shower, chrome effect fitted towel rail, wood grain effect laminate floor.
Exterior To The Rear - A lovely enclosed garden with lap wood fenced borders having timber decking adjoining the property with section laid to paving and the remainder of the garden is laid to chippings, pedestrian rear access gate located to the rear of the garden.
Exterior To The Front - Modest front garden with wrought iron gate onto decorative pathway leading to front door.
Entrance - Paneled door to...
Inner Porch - Etched glass paneled door to...
Open Plan Lounge Diner - 7.54m overall measurments (24'8" overall measur - Stairs to first floor.
Lounge Area - 4.64m x 3.86 (15'2" x 12'7") - Coal effect fitted gas fire with period surround and tiled hearth, radiator, UPVC double glazed window to front, Oak fitted wood flooring, opening to dining room.
Dining Room - 3.76m x 3.68m (12'4" x 12'0" ) - UPVC double glazed French doors to rear with outlook onto the rear garden, space and area for table and chairs, oak fitted wood flooring, radiator, under stairs built in storage cupboard.
Kitchen - 3.78m x 2.20m (12'4" x 7'2" ) - UPVC double glazed window to side, stylishly fitted kitchen with a good range of base and wall fitted units with beech block effect wood working surfaces with tiled splash back and fitted butler tiled sink, integral dishwasher, fridge, freezer and washing machine, oak fitted wood flooring, gas point for cooker with extractor over.
First Floor Landing - Access to loft space.
Bedroom 1 - 4.64m x 3.03m (15'2" x 9'11" ) - Double glazed window to front, radiator, arched period style fireplace.
Bedroom 2 - 3.50m x 3.07m (11'5" x 10'0" ) - Double glazed window to rear, radiator.
Bathroom - 2.93m x 2.20m (9'7" x 7'2" ) - Double glazed window to rear, luxury appointed 4 piece modern suite comprising of paneled bath with chrome effect fitted shower and mixer tap, low level WC, pedestal wash hand basin, double shower tray with overhead Triton fitted shower, chrome effect fitted towel rail, wood grain effect laminate floor.
Exterior To The Rear - A lovely enclosed garden with lap wood fenced borders having timber decking adjoining the property with section laid to paving and the remainder of the garden is laid to chippings, pedestrian rear access gate located to the rear of the garden.
Exterior To The Front - Modest front garden with wrought iron gate onto decorative pathway leading to front door.
Houses For Sale Upper Station Road
Houses For Sale Kensington Road
Houses For Sale Edgeware Road
Houses For Sale Southernhay
Houses For Sale Pendennis Road
Houses For Sale Lower Station Road
Houses For Sale High Street
Houses For Sale Acacia Road
Houses For Sale Bristol & Bath Railway Path
Houses For Sale Pendennis Avenue
Houses For Sale Kensington Road
Houses For Sale Edgeware Road
Houses For Sale Southernhay
Houses For Sale Pendennis Road
Houses For Sale Lower Station Road
Houses For Sale High Street
Houses For Sale Acacia Road
Houses For Sale Bristol & Bath Railway Path
Houses For Sale Pendennis Avenue
