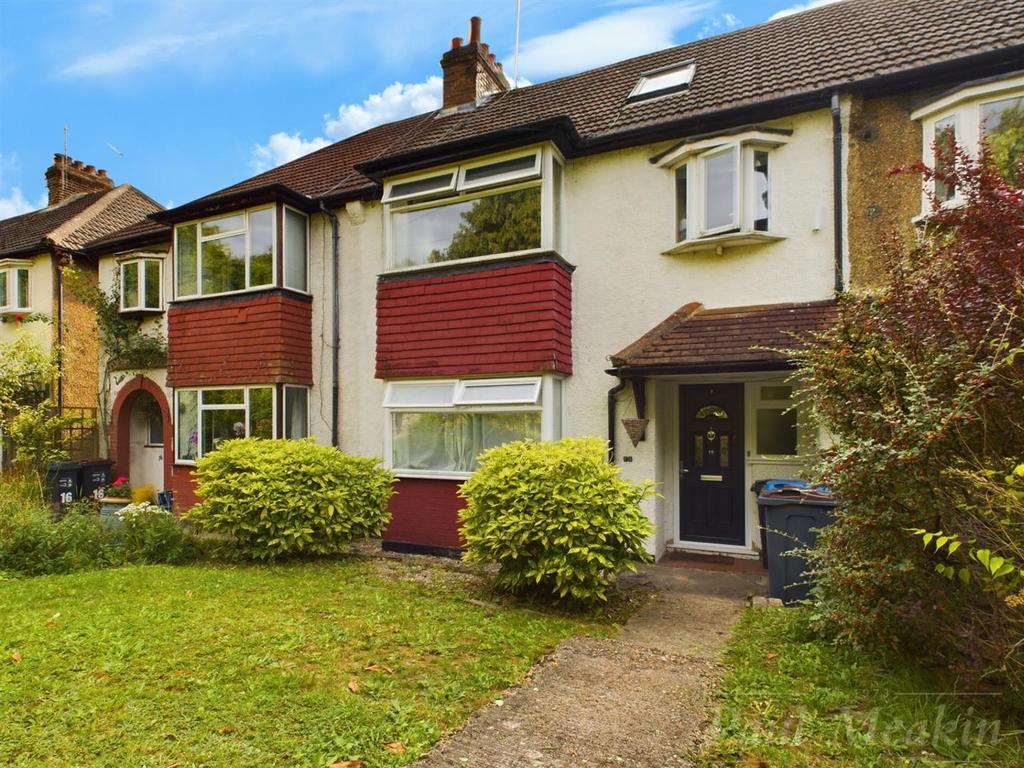
House For Sale £500,000
A 'Chain Free' four bedroom family terrace house backing onto Bourne Park and enjoying far reaching landscaped views to the rear. This property offers a large living rom, separate dining area which is open plan to a bright and spacious refitted kitchen breakfast room enjoying direct access to the secluded three tiered rear garden with off street parking to the rear of the property.
The first floor offers a refitted three piece bathroom suite with separate shower cubicle, three double bedrooms one of which is the loft room with velux windows.
This home offers further scope to extend to the ground floor STPP and is a good location for local amenities
including good transport links and schools.
Your earliest viewing is advised as this style of property always attracts attention from young families and first time buyers.
Croydon council tax band E
Area Information - Valley View Gardens is set back, down off the Godstone Road located behind mature hedging enjoying a lovely outlook to the rear. There are a variety of local amenities within easy reach, with the centre of Purley just a short distance away, offering a wider variety of shops, bars, cafes and restaurants, as well as supermarkets and amenities. The area is also well served by excellent local schools and beautiful open spaces to include the delightful Kenley Common and Riddlesdown Common.
The property is conveniently located for regular bus routes linking the surrounding area. Kenley Station is also only a 15 minute walk away, as well as access to Whyteleafe and Upper Warlingham stations a mile away providing fantastic links to London as well as easy access to both the M23/M25 motorways.
Garden -
Entrance Hall - 4.34m x 1.91m (14'3 x 6'3) -
Lounge - 4.22m x 3.89m (13'10 x 12'9) -
Kitchen - 2.54m x 2.31m (8'4 x 7'7) -
Breakfast Room - 3.61m x 3.23m (11'10 x 10'7) -
Bedroom One - 4.39m x 3.68m (14'5 x 12'1) -
Bedroom Two - 3.58m x 2.90m (11'9 x 9'6) -
Bedroom Three - 2.39m x 2.13m (7'10 x 7') -
Bathroom - 2.51m x 2.34m (8'3 x 7'8) -
Loft Room - 4.11m x 3.76m (13'6 x 12'4) -
Garden -
The first floor offers a refitted three piece bathroom suite with separate shower cubicle, three double bedrooms one of which is the loft room with velux windows.
This home offers further scope to extend to the ground floor STPP and is a good location for local amenities
including good transport links and schools.
Your earliest viewing is advised as this style of property always attracts attention from young families and first time buyers.
Croydon council tax band E
Area Information - Valley View Gardens is set back, down off the Godstone Road located behind mature hedging enjoying a lovely outlook to the rear. There are a variety of local amenities within easy reach, with the centre of Purley just a short distance away, offering a wider variety of shops, bars, cafes and restaurants, as well as supermarkets and amenities. The area is also well served by excellent local schools and beautiful open spaces to include the delightful Kenley Common and Riddlesdown Common.
The property is conveniently located for regular bus routes linking the surrounding area. Kenley Station is also only a 15 minute walk away, as well as access to Whyteleafe and Upper Warlingham stations a mile away providing fantastic links to London as well as easy access to both the M23/M25 motorways.
Garden -
Entrance Hall - 4.34m x 1.91m (14'3 x 6'3) -
Lounge - 4.22m x 3.89m (13'10 x 12'9) -
Kitchen - 2.54m x 2.31m (8'4 x 7'7) -
Breakfast Room - 3.61m x 3.23m (11'10 x 10'7) -
Bedroom One - 4.39m x 3.68m (14'5 x 12'1) -
Bedroom Two - 3.58m x 2.90m (11'9 x 9'6) -
Bedroom Three - 2.39m x 2.13m (7'10 x 7') -
Bathroom - 2.51m x 2.34m (8'3 x 7'8) -
Loft Room - 4.11m x 3.76m (13'6 x 12'4) -
Garden -
