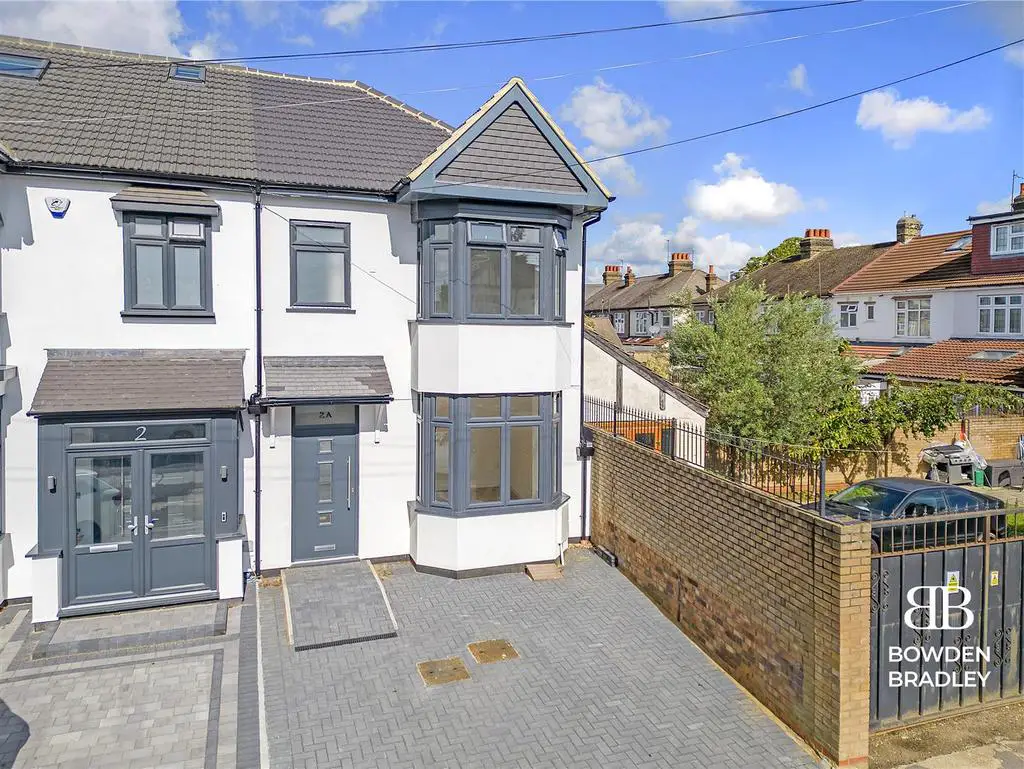
House For Sale £625,000
Guide Price £625,000 - £675,000 - Welcome to this immaculate end of terrace property located in a desirable area. This new build property is in pristine condition, offering modern and stylish living spaces.
With its open-plan design kitchen/dining area, the property boasts a spacious feel that is perfect for entertaining family and friends. The ground floor comprises of two reception rooms, providing ample space for relaxation and socializing. The kitchen includes a utility room, offering convenience and functionality and comes complete with the full range of Bosch appliances.
The property features three bedrooms, with the master bedroom benefiting from an en-suite bathroom. The bedrooms offer comfortable and private spaces for a good night's sleep.
Situated in a convenient location, this home benefits from excellent public transport link, with Gants Hill underground station being close by, making commuting a breeze. Additionally, it is close to Valentines Park, providing the perfect opportunity to enjoy outdoor activities and relaxation.
One of the standout features of this property is the large outbuilding, which can be utilized as a home office or gym. This versatile space offers endless possibilities and adds to the appeal of this home.
Parking will never be an issue, as off-road parking is available.
Don't miss out on the opportunity to make this property your new home. Contact us today to arrange a viewing and experience the exceptional lifestyle that this home has to offer.
Bowden Bradley Estate Agents are the seller's agent for this property. Your conveyancer is legally responsible for ensuring any purchase agreement fully protects your position. We make detailed enquiries of the seller to ensure the information provided is as accurate as possible. Please inform us if you become aware of any information being inaccurate.
Hallway -
Living Room - 3.76m x 3.33m (12'4 x 10'11) -
Downstairs W/C -
Kitchen/Diner - 9.35m max x 5.61m (30'8 max x 18'5) -
Garden - 15.24m approx (50' approx) -
Outbuilding - 4.52m x 4.14m (14'10 x 13'7) -
Landing -
Bedroom - 4.11m x 3.30m (13'6 x 10'10) -
En Suite -
Bedroom - 3.81m x 3.10m (12'6 x 10'2 ) -
Bedroom - 3.10m x 2.26m (10'2 x 7'5 ) -
Bathroom -
With its open-plan design kitchen/dining area, the property boasts a spacious feel that is perfect for entertaining family and friends. The ground floor comprises of two reception rooms, providing ample space for relaxation and socializing. The kitchen includes a utility room, offering convenience and functionality and comes complete with the full range of Bosch appliances.
The property features three bedrooms, with the master bedroom benefiting from an en-suite bathroom. The bedrooms offer comfortable and private spaces for a good night's sleep.
Situated in a convenient location, this home benefits from excellent public transport link, with Gants Hill underground station being close by, making commuting a breeze. Additionally, it is close to Valentines Park, providing the perfect opportunity to enjoy outdoor activities and relaxation.
One of the standout features of this property is the large outbuilding, which can be utilized as a home office or gym. This versatile space offers endless possibilities and adds to the appeal of this home.
Parking will never be an issue, as off-road parking is available.
Don't miss out on the opportunity to make this property your new home. Contact us today to arrange a viewing and experience the exceptional lifestyle that this home has to offer.
Bowden Bradley Estate Agents are the seller's agent for this property. Your conveyancer is legally responsible for ensuring any purchase agreement fully protects your position. We make detailed enquiries of the seller to ensure the information provided is as accurate as possible. Please inform us if you become aware of any information being inaccurate.
Hallway -
Living Room - 3.76m x 3.33m (12'4 x 10'11) -
Downstairs W/C -
Kitchen/Diner - 9.35m max x 5.61m (30'8 max x 18'5) -
Garden - 15.24m approx (50' approx) -
Outbuilding - 4.52m x 4.14m (14'10 x 13'7) -
Landing -
Bedroom - 4.11m x 3.30m (13'6 x 10'10) -
En Suite -
Bedroom - 3.81m x 3.10m (12'6 x 10'2 ) -
Bedroom - 3.10m x 2.26m (10'2 x 7'5 ) -
Bathroom -
