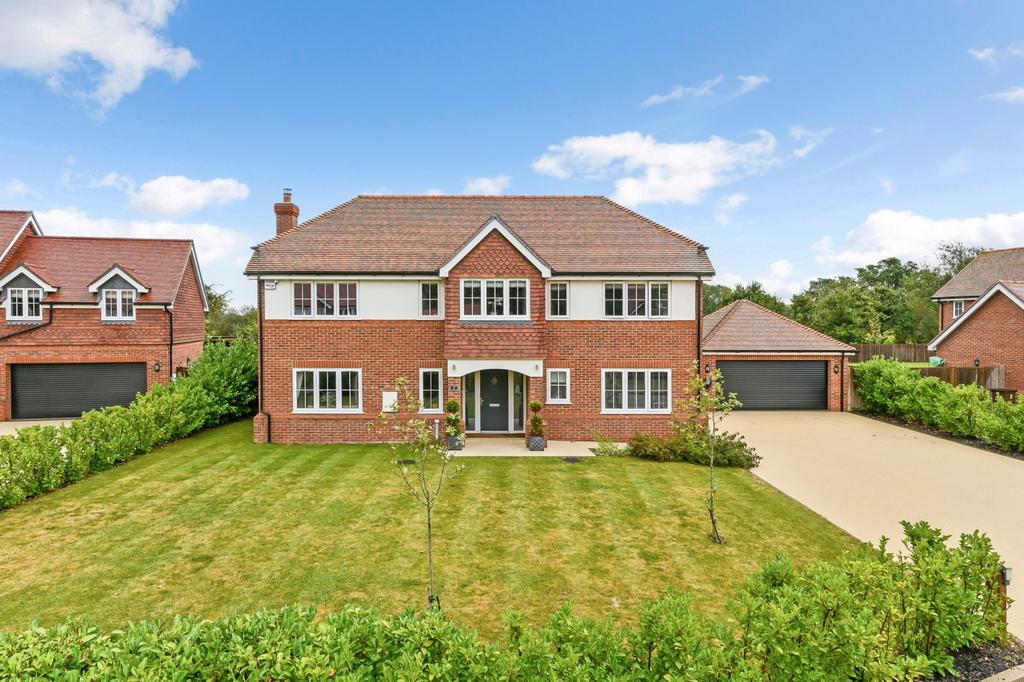
House For Sale £1,150,000
I was really taken with the standard of presentation here, it is immaculate.-- Simon Godfrey
#TheGardenOfEngland
A beautifully presented family home offering stylish and well-proportioned living accommodation on a good size plot and with gardens, double garage and ample off road parking, set within an exclusive gated development on the rural edge of Headcorn.
2 Old Hall Park
2 Old Hall Park is an immaculate and stylish family home offering well-proportioned accommodation perfect for 21st century living, fitted with the latest technology and with traditional features such as oak internal doors and an oak staircase.
The hub of the house is the superb kitchen / family room with a fabulous range of fitted units and integrated Neff appliances including two ovens, a microwave, induction hob, coffee maker, dishwasher, and wine fridge, with space for an American style fridge freezer. There is ample space for a dining table and a sofa, and there are bi-fold doors that open to the garden.
Adjacent is the useful utility room with plumbing for washing machine and tumbler drier, and fitted cupboards.
The sitting room has a triple aspect with French doors to the garden and a fireplace fitted with a wood burning stove giving the room a pleasant focal point. The dining room makes a fine setting to entertain though alternatively it would make a good playroom. Finally the study has part paneled walls.
Upstairs there is a light airy landing and four bedrooms, three of which have built in wardrobes. The master and guest bedrooms each have smart shower rooms en suite. The two further double bedrooms share the contemporary family bathroom.
Outside
The development is approached via electric gates. There is an area of garden to the front with a wide resin bonded drive providing parking for up to six vehicles. To one side is the attached double garage (with electric garage doors) and a charging point for an electric vehicle.
To the immediate rear of the house is a large terrace providing a pleasant spot for outdoor entertaining and overlooking the good size, fully fenced garden which is laid mainly to lawn with raised planted beds to the boundaries.
Services
The property was built with energy efficiency in mind, rating ‘B’ on the Energy performance Certificate. Heating is via an electric air source heat pump, with solar panels generating electricity. There is underfloor heating throughout downstairs and in the bathrooms upstairs.
For drainage, the development shares a treatment plant.
The property is wired with internet access in each room and wireless technology allows for the remote regulation of lighting and heating via the ABB home automation system.
Management Fees
The development has its’ own management company to look after communal areas and the treatment plant. An annual management fee of £756 is payable. The property has a 14th share of an area of woodland which is about 3/4 acres.
Our Ref: TEA230234
#TheGardenOfEngland
A beautifully presented family home offering stylish and well-proportioned living accommodation on a good size plot and with gardens, double garage and ample off road parking, set within an exclusive gated development on the rural edge of Headcorn.
2 Old Hall Park
2 Old Hall Park is an immaculate and stylish family home offering well-proportioned accommodation perfect for 21st century living, fitted with the latest technology and with traditional features such as oak internal doors and an oak staircase.
The hub of the house is the superb kitchen / family room with a fabulous range of fitted units and integrated Neff appliances including two ovens, a microwave, induction hob, coffee maker, dishwasher, and wine fridge, with space for an American style fridge freezer. There is ample space for a dining table and a sofa, and there are bi-fold doors that open to the garden.
Adjacent is the useful utility room with plumbing for washing machine and tumbler drier, and fitted cupboards.
The sitting room has a triple aspect with French doors to the garden and a fireplace fitted with a wood burning stove giving the room a pleasant focal point. The dining room makes a fine setting to entertain though alternatively it would make a good playroom. Finally the study has part paneled walls.
Upstairs there is a light airy landing and four bedrooms, three of which have built in wardrobes. The master and guest bedrooms each have smart shower rooms en suite. The two further double bedrooms share the contemporary family bathroom.
Outside
The development is approached via electric gates. There is an area of garden to the front with a wide resin bonded drive providing parking for up to six vehicles. To one side is the attached double garage (with electric garage doors) and a charging point for an electric vehicle.
To the immediate rear of the house is a large terrace providing a pleasant spot for outdoor entertaining and overlooking the good size, fully fenced garden which is laid mainly to lawn with raised planted beds to the boundaries.
Services
The property was built with energy efficiency in mind, rating ‘B’ on the Energy performance Certificate. Heating is via an electric air source heat pump, with solar panels generating electricity. There is underfloor heating throughout downstairs and in the bathrooms upstairs.
For drainage, the development shares a treatment plant.
The property is wired with internet access in each room and wireless technology allows for the remote regulation of lighting and heating via the ABB home automation system.
Management Fees
The development has its’ own management company to look after communal areas and the treatment plant. An annual management fee of £756 is payable. The property has a 14th share of an area of woodland which is about 3/4 acres.
Our Ref: TEA230234
