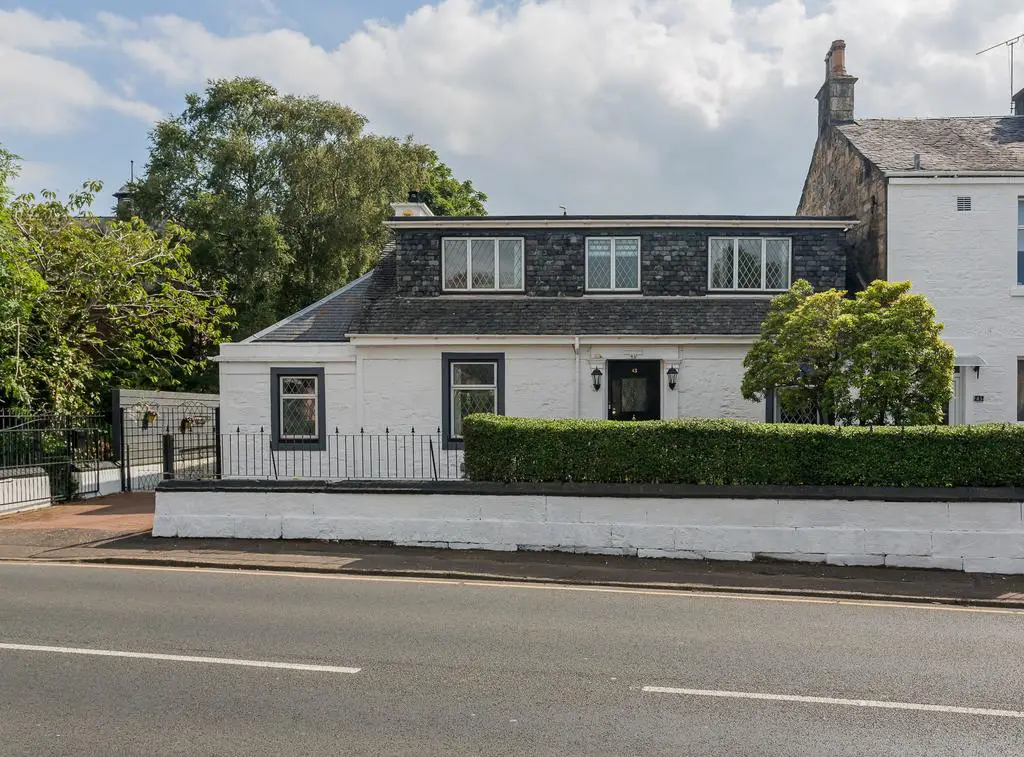
House For Sale £335,000
43 Calside is a beautiful cottage with a deceptive amount of space. The property is only truly appreciated when you go inside and see the spacious and flexible accommodation on offer.
There is a welcoming hallway that brings you into the property and opens to the impressive open plan kitchen and dining room. This is a superb space which marries traditional features with modern styling and fittings. The focal point is the immediately impressive wood burning stove which brings a traditional warmth to the space. This room is the perfect place to whip up culinary delights and entertain guests. In the kitchen there are appliances including twin Neff ovens with slide and hide doors, Neff induction hob, Neff microwave and an integrated fridge freezer. A useful utility room houses further laundry appliances, a second fridge and a traditional style sink. The large conservatory is another excellent room flooded with natural light and with direct access to the back garden. There is a contemporary wood burning stove in the conservatory making this a great room to enjoy year round. The elegant lounge is an ideal room to relax and unwind with windows to the front and rear. Completing the ground level accommodation is a sleek four piece bathroom comprising a free standing bath, shower cubicle, WC and wash hand basin.
A traditional turning stair leads to the upper level where there are three bedrooms and a shower room. All the bedrooms are double rooms with neutral decor and bedrooms two and three have built in storage.
The garden is another highlight of this property as it is a superb size with covered area for outdoor dining, a deck and a large, level lawn. If you are green fingered this will be a tranquil space to indulge your hobby and perfect for children and pets. There is a detached garage providing great storge and a good workshop. The driveway provides gated, off street parking.
Dimensions
Kitchen Area 11'10 x 11'6
Dining Area 17'7 x 10'2
Lounge 21'10 x 13'1
Conservatory 19'2 x 12'8
Bathroom 9'1 x 7'0
Utility Room 10'9 x 7'0
Bedroom 1 18'11 x 10'5
Bedroom 2 13'7 x 9'3
Bedroom 3 11'6 x 9'2
Garage 23'8 x 12'3
There is a welcoming hallway that brings you into the property and opens to the impressive open plan kitchen and dining room. This is a superb space which marries traditional features with modern styling and fittings. The focal point is the immediately impressive wood burning stove which brings a traditional warmth to the space. This room is the perfect place to whip up culinary delights and entertain guests. In the kitchen there are appliances including twin Neff ovens with slide and hide doors, Neff induction hob, Neff microwave and an integrated fridge freezer. A useful utility room houses further laundry appliances, a second fridge and a traditional style sink. The large conservatory is another excellent room flooded with natural light and with direct access to the back garden. There is a contemporary wood burning stove in the conservatory making this a great room to enjoy year round. The elegant lounge is an ideal room to relax and unwind with windows to the front and rear. Completing the ground level accommodation is a sleek four piece bathroom comprising a free standing bath, shower cubicle, WC and wash hand basin.
A traditional turning stair leads to the upper level where there are three bedrooms and a shower room. All the bedrooms are double rooms with neutral decor and bedrooms two and three have built in storage.
The garden is another highlight of this property as it is a superb size with covered area for outdoor dining, a deck and a large, level lawn. If you are green fingered this will be a tranquil space to indulge your hobby and perfect for children and pets. There is a detached garage providing great storge and a good workshop. The driveway provides gated, off street parking.
Dimensions
Kitchen Area 11'10 x 11'6
Dining Area 17'7 x 10'2
Lounge 21'10 x 13'1
Conservatory 19'2 x 12'8
Bathroom 9'1 x 7'0
Utility Room 10'9 x 7'0
Bedroom 1 18'11 x 10'5
Bedroom 2 13'7 x 9'3
Bedroom 3 11'6 x 9'2
Garage 23'8 x 12'3