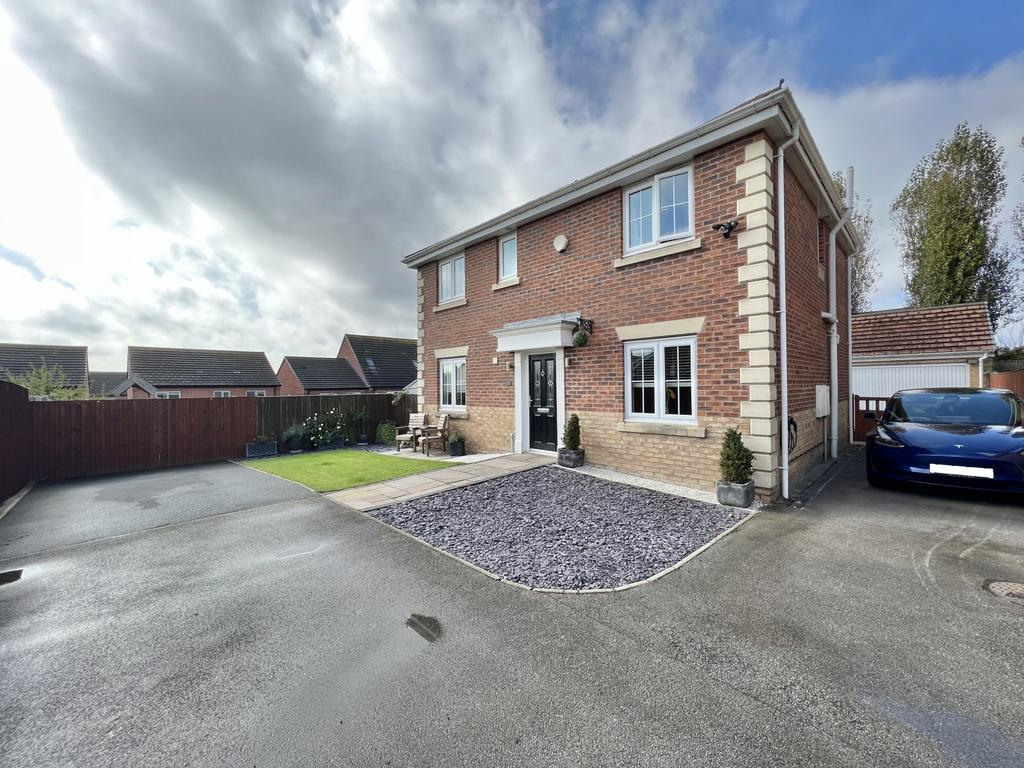
House For Sale £400,000
Tudor Sales and Lettings are proud to present this Prestige four/five bedroom detached property with extended garden. Situated in a quiet cul-de-sac is this beautifully presented family home.
Property additional info
Kitchen/Diner: 23' 5" x 10' 0" (7.14m x 3.05m)
Lovely, large, modern Kitchen/Diner with a range of wall and base units and integrated appliances including Belfast style sink with mixer tap. Range oven with gas hob and extractor fan over, Dishwasher and space for washing machine. Granite worksurface and tiled splashback. Wooden worksurface to breakfast bar area. Wooden flooring throughout and coving to dining area. Double glazed windows and door to rear garden. Under stairs cupboard
Living Room: 15' 0" x 11' 7" (4.57m x 3.53m)
Generously proportioned living room with coving to ceiling, feature fireplace with mantlepiece surround, centrally heated radiator and double glazed window. Double glazed French style patio doors to rear garden.
Study/ Bedroom 5:
Currently used as a study this is a multi-purpose room suitable as a bedroom if required. Wooden flooring, double glazed window and centrally heated radiator
WC: 5' 2" x 3' 4" (1.57m x 1.02m)
The smallest room! with white two piece suite comprising of low flush WC and hand basin with tiled splashback. Tiling to flooring and centrally heated radiator. Double glazed window with privacy glass
Bedroom 1: 10' 2" x 10' 1" (3.10m x 3.07m)
Double bedroom with double glazed window and centrally heated radiator
En-Suite: 5' 5" x 5' 4" (1.65m x 1.63m)
En-suite shower room with white three piece suite comprising of shower tray with shower surround, low flush WC and hand basin with storage unit under. Centrally heated towel rail and double glazed window with privacy glass.
Bedroom 2: 11' 8" x 8' 7" (3.56m x 2.62m)
Double bedroom with double glazed window and centrally heated radiator
Bedroom 3: 11' 4" x 8' 7" (3.45m x 2.62m)
Double bedroom with double glazed window and centrally heated radiator
Bedroom 4: 9' 9" x 7' 1" (2.97m x 2.16m)
Double bedroom with double glazed window and centrally heated radiator and built-in wardrobe.
Bathroom: 8' 3" x 5' 7" (2.51m x 1.70m)
Fully tiled modern bathroom with white three piece bathroom suite comprising of bath with shower over and shower screen, low flush WC and hand basin. centrally heated towel rail and double glazed window with privacy glass.
The accomodation comprises of in brief: Large Kitchen/diner, Living room, WC and 5th bedroom/ study to the ground floor.
Upstairs are four double bedrooms one with an ensuite and a family bathroom.
Externally: There is plenty of parking and a large double garage. To the rear of the property is a patio area and extended garden
Great Preston is a great location,with easy access to the nature reserve and arterial roads and mortorways.
This is truly a special opportunity to own an exceptional property, call Tudor Sales and Lettings to book a viewing today!
Property additional info
Kitchen/Diner: 23' 5" x 10' 0" (7.14m x 3.05m)
Lovely, large, modern Kitchen/Diner with a range of wall and base units and integrated appliances including Belfast style sink with mixer tap. Range oven with gas hob and extractor fan over, Dishwasher and space for washing machine. Granite worksurface and tiled splashback. Wooden worksurface to breakfast bar area. Wooden flooring throughout and coving to dining area. Double glazed windows and door to rear garden. Under stairs cupboard
Living Room: 15' 0" x 11' 7" (4.57m x 3.53m)
Generously proportioned living room with coving to ceiling, feature fireplace with mantlepiece surround, centrally heated radiator and double glazed window. Double glazed French style patio doors to rear garden.
Study/ Bedroom 5:
Currently used as a study this is a multi-purpose room suitable as a bedroom if required. Wooden flooring, double glazed window and centrally heated radiator
WC: 5' 2" x 3' 4" (1.57m x 1.02m)
The smallest room! with white two piece suite comprising of low flush WC and hand basin with tiled splashback. Tiling to flooring and centrally heated radiator. Double glazed window with privacy glass
Bedroom 1: 10' 2" x 10' 1" (3.10m x 3.07m)
Double bedroom with double glazed window and centrally heated radiator
En-Suite: 5' 5" x 5' 4" (1.65m x 1.63m)
En-suite shower room with white three piece suite comprising of shower tray with shower surround, low flush WC and hand basin with storage unit under. Centrally heated towel rail and double glazed window with privacy glass.
Bedroom 2: 11' 8" x 8' 7" (3.56m x 2.62m)
Double bedroom with double glazed window and centrally heated radiator
Bedroom 3: 11' 4" x 8' 7" (3.45m x 2.62m)
Double bedroom with double glazed window and centrally heated radiator
Bedroom 4: 9' 9" x 7' 1" (2.97m x 2.16m)
Double bedroom with double glazed window and centrally heated radiator and built-in wardrobe.
Bathroom: 8' 3" x 5' 7" (2.51m x 1.70m)
Fully tiled modern bathroom with white three piece bathroom suite comprising of bath with shower over and shower screen, low flush WC and hand basin. centrally heated towel rail and double glazed window with privacy glass.