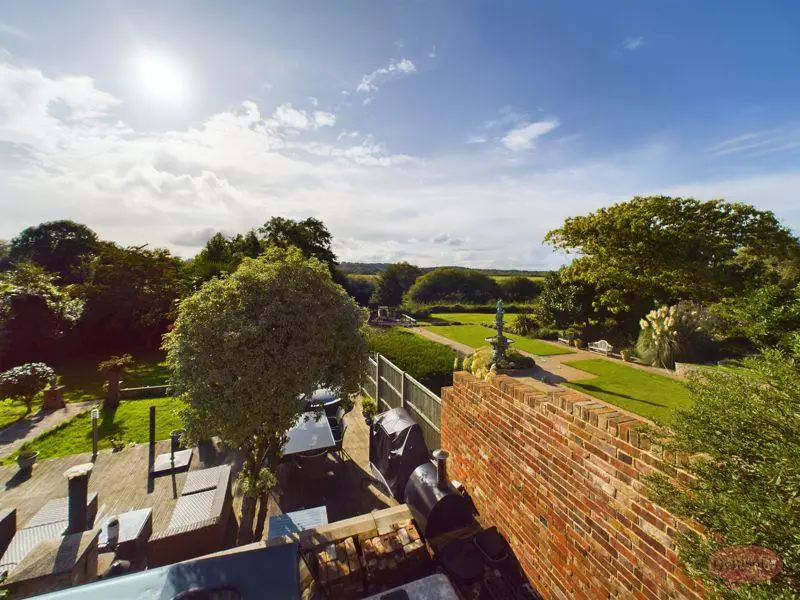
House For Sale £1,225,000
Built in circa 1860, the FOUR BEDROOM property was originally the village bakery and offers a host of CHARACTER FEATURES .Tucked away behind substantial electric gates, there really is a sense of seclusion at Winkton Place. The plot extends to around a third of an acre and runs down to river frontage on the banks of the Avon. The accommodation is ideal for the family home, having spacious character rooms, that have been upgraded in recent years.
On entering the property from the rear into the kitchen, this family room has a breakfast dining area. The room leads into the lower reception hall which has access to the boot room/utility, the main lounge and the separate, more formal dining room. There is a ground floor bedroom/reception room.
The first floor landing gives access to four bedrooms, together with a family bathroom and separate WC. Permission had been passed to extend off the main bedroom to further accommodation. (This has lapsed)
The different levels to the gardens cater for a host of activities and incorporate a decked sunny area with wood burning stove and wood fired heated jacuzzi.
The open barns/carports provide parking for a number of cars and the adjacent tarmac parking gives further storage for vehicles. To the rear of the property is the self contained DETACHED ONE BEDROOM PROPERTY, which has been the home for family members, its our opinion this would be a great 'holiday let' property, having a ground floor lounge, kitchen/diner and a first floor bedroom with a shower room. As the vendors sole agents we do recommend an internal inspection to appreciate the accommodation and grounds.
Entrance Hall
Lounge - 22' 0'' x 15' 0'' (6.70m x 4.57m)
Reception - 13' 0'' x 11' 7'' (3.96m x 3.53m)
Play room - 11' 4'' x 11' 1'' (3.45m x 3.38m)
Utility room - 9' 2'' x 7' 10'' (2.79m x 2.39m)
Kitchen/Breakfast Room - 21' 0'' x 18' 0'' (6.40m x 5.48m)
First Floor Landing
Bedroom - 15' 0'' x 10' 0'' (4.57m x 3.05m)
Bedroom - 12' 0'' x 10' 0'' (3.65m x 3.05m)
Bedroom - 12' 0'' x 11' 0'' (3.65m x 3.35m)
Bedroom - 12' 0'' x 9' 0'' (3.65m x 2.74m)
Bathroom
Cloakroom
Detached Cottage
Kitchen/Diner - 12' 0'' x 11' 0'' (3.65m x 3.35m)
Lounge - 13' 2'' x 13' 0'' (4.01m x 3.96m)
First Floor
Bedroom - 13' 0'' x 12' 0'' (3.96m x 3.65m)
shower room
gardens
outbuildings
carport garaging
On entering the property from the rear into the kitchen, this family room has a breakfast dining area. The room leads into the lower reception hall which has access to the boot room/utility, the main lounge and the separate, more formal dining room. There is a ground floor bedroom/reception room.
The first floor landing gives access to four bedrooms, together with a family bathroom and separate WC. Permission had been passed to extend off the main bedroom to further accommodation. (This has lapsed)
The different levels to the gardens cater for a host of activities and incorporate a decked sunny area with wood burning stove and wood fired heated jacuzzi.
The open barns/carports provide parking for a number of cars and the adjacent tarmac parking gives further storage for vehicles. To the rear of the property is the self contained DETACHED ONE BEDROOM PROPERTY, which has been the home for family members, its our opinion this would be a great 'holiday let' property, having a ground floor lounge, kitchen/diner and a first floor bedroom with a shower room. As the vendors sole agents we do recommend an internal inspection to appreciate the accommodation and grounds.
Entrance Hall
Lounge - 22' 0'' x 15' 0'' (6.70m x 4.57m)
Reception - 13' 0'' x 11' 7'' (3.96m x 3.53m)
Play room - 11' 4'' x 11' 1'' (3.45m x 3.38m)
Utility room - 9' 2'' x 7' 10'' (2.79m x 2.39m)
Kitchen/Breakfast Room - 21' 0'' x 18' 0'' (6.40m x 5.48m)
First Floor Landing
Bedroom - 15' 0'' x 10' 0'' (4.57m x 3.05m)
Bedroom - 12' 0'' x 10' 0'' (3.65m x 3.05m)
Bedroom - 12' 0'' x 11' 0'' (3.65m x 3.35m)
Bedroom - 12' 0'' x 9' 0'' (3.65m x 2.74m)
Bathroom
Cloakroom
Detached Cottage
Kitchen/Diner - 12' 0'' x 11' 0'' (3.65m x 3.35m)
Lounge - 13' 2'' x 13' 0'' (4.01m x 3.96m)
First Floor
Bedroom - 13' 0'' x 12' 0'' (3.96m x 3.65m)
shower room
gardens
outbuildings
carport garaging