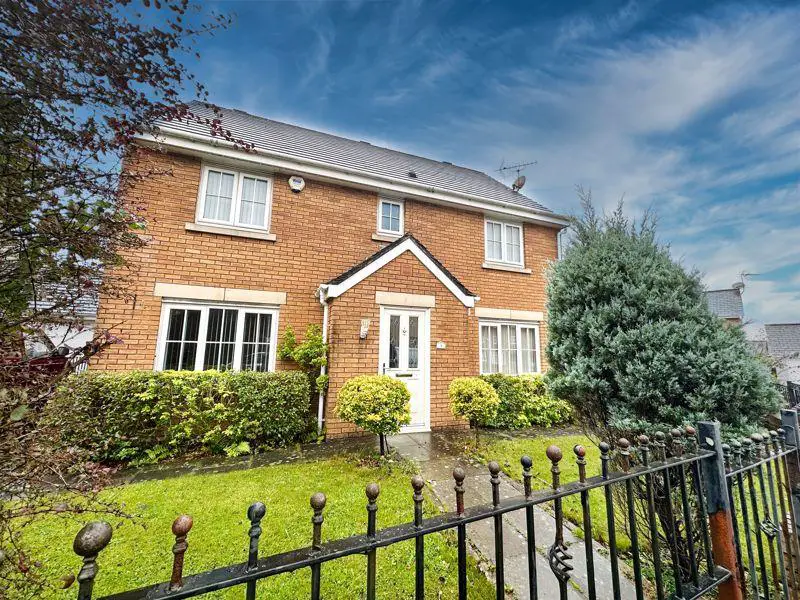
House For Sale £290,000
Upon entering the property, the entrance hallway gives access to the two reception rooms, kitchen, W/C and stairs which lead to the first floor accommodation. The spacious entrance hall benefits from wood effect vinyl flooring and a composite front door.
The lounge features a uPVC window overlooking the front of the property and allows light to flow into the room. There is cream carpet to the floor. The second reception room is also fitted with a uPVC window overlooking the front of the property but also features uPVC French patio doors which lead into the rear garden. The spacious reception room also benefits from wood effect herringbone style vinyl flooring.
The ground floor W/C features a low level W/C and wash hand basin. To the rear of the room, there is an obscure glazed uPVC window.
The kitchen benefits from grey wood effect base and wall mounted units with integrated appliances such as an oven and electric hob. There is a ceramic sink with a swan neck mixer tap below a large uPVC window that overlooks the rear garden and allows light to enter the room. Above the hob, there is a splash back of mosaic tiles and marble effect tiles to floor. There is a white speckle effect laminate worktop and spotlights fitted to the ceiling. The kitchen also features additional storage space via a built-in cupboard and the Ideal combi boiler.
To the first floor, the landing provides access to four bedrooms and the family bathroom. Bedrooms one and two are spacious double rooms which benefit from built in wardrobes and carpet laid to floor. Both bedrooms are located at the front of the property and have uPVC windows allowing light to flow into the rooms. Leading on from bedroom one, there is an en-suite that features a low level W/C, wash hand basin with storage underneath and shower cubicle. The en-suite has an obscure glazed window, spotlights and a wood effect vinyl flooring.
Bedrooms three and four are well proportioned single rooms which benefit from uPVC windows overlooking the rear garden. Both bedrooms feature built in wardrobes and have carpet laid to floor.
The family bathroom features a matching three piece suite comprising of a low level W/C, corner pedestal sink and panel bath. There is an obscure glazed window which allows light to enter the room and mosaic tiles at half height. The family bathroom also benefits from a wood effect vinyl flooring and spotlights to the ceiling.
The rear garden is accessible via the kitchen or large reception room. There is a good sized patio area which leads onto lawn and lovingly maintained greenery such as shrubs and bushes. The garden is fully enclosed and has side access through two gates which lead out to the enclosed front garden. The front garden is mostly laid to lawn with pathway leading up to the front door and side gates. Like the rear garden, the front garden benefits from well kept shrubbery and bushes.
Council Tax Band: E
Tenure: Freehold
The lounge features a uPVC window overlooking the front of the property and allows light to flow into the room. There is cream carpet to the floor. The second reception room is also fitted with a uPVC window overlooking the front of the property but also features uPVC French patio doors which lead into the rear garden. The spacious reception room also benefits from wood effect herringbone style vinyl flooring.
The ground floor W/C features a low level W/C and wash hand basin. To the rear of the room, there is an obscure glazed uPVC window.
The kitchen benefits from grey wood effect base and wall mounted units with integrated appliances such as an oven and electric hob. There is a ceramic sink with a swan neck mixer tap below a large uPVC window that overlooks the rear garden and allows light to enter the room. Above the hob, there is a splash back of mosaic tiles and marble effect tiles to floor. There is a white speckle effect laminate worktop and spotlights fitted to the ceiling. The kitchen also features additional storage space via a built-in cupboard and the Ideal combi boiler.
To the first floor, the landing provides access to four bedrooms and the family bathroom. Bedrooms one and two are spacious double rooms which benefit from built in wardrobes and carpet laid to floor. Both bedrooms are located at the front of the property and have uPVC windows allowing light to flow into the rooms. Leading on from bedroom one, there is an en-suite that features a low level W/C, wash hand basin with storage underneath and shower cubicle. The en-suite has an obscure glazed window, spotlights and a wood effect vinyl flooring.
Bedrooms three and four are well proportioned single rooms which benefit from uPVC windows overlooking the rear garden. Both bedrooms feature built in wardrobes and have carpet laid to floor.
The family bathroom features a matching three piece suite comprising of a low level W/C, corner pedestal sink and panel bath. There is an obscure glazed window which allows light to enter the room and mosaic tiles at half height. The family bathroom also benefits from a wood effect vinyl flooring and spotlights to the ceiling.
The rear garden is accessible via the kitchen or large reception room. There is a good sized patio area which leads onto lawn and lovingly maintained greenery such as shrubs and bushes. The garden is fully enclosed and has side access through two gates which lead out to the enclosed front garden. The front garden is mostly laid to lawn with pathway leading up to the front door and side gates. Like the rear garden, the front garden benefits from well kept shrubbery and bushes.
Council Tax Band: E
Tenure: Freehold
