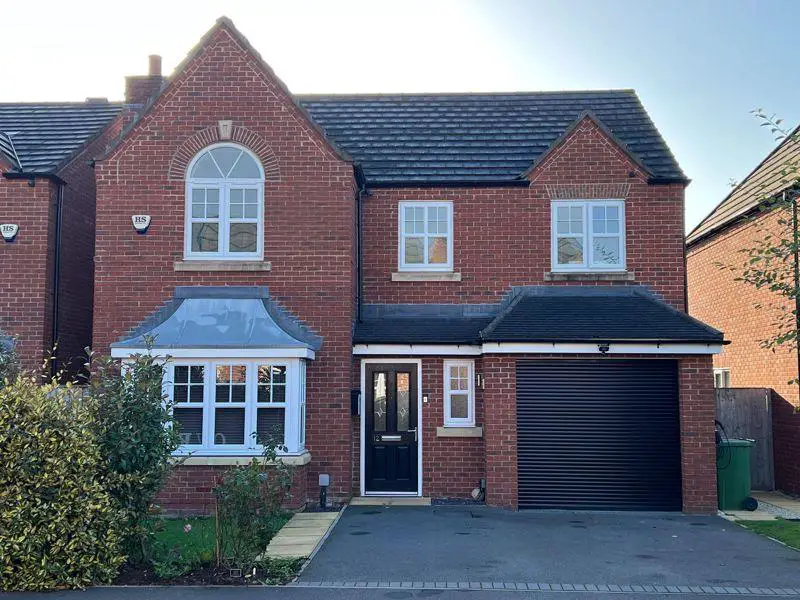
House For Sale £390,000
SUPERBLY APPOINTED MODERN DETACHED - FOUR BEDROOMS - EN-SUITE - INTEGRAL SINGLE GARAGE - LANDSCAPED GARDENS - IDEAL FAMILY PURCHASE. Royal Fox Estates are extremely pleased to offer to the open market this very attractive modern detached residence built by Morris Homes to their BRAMHALL MODEL specification. The accommodation comprises: reception hallway, guest WC, spacious lounge, Large, open plan kitchen/diner with BUILT IN APPLIANCES , utility room, single integral garage with FULLY ELECTRIC DOOR & EV CHARGER. To the first floor, four generous bedrooms with EN-SUITE TO THE MASTER & VAULTED CEILING, as well as a family bathroom/WC. Outside the property features a two car driveway and side gated access leading to the private landscaped rear garden laid to lawn with patio area & drinks bar. Decorated in neutral tones throughout the property is best described as 'walk in condition' and the whole property is a credit to the present owners.
Winnington village is a modern residential development with various builders and offers its own shopping area, great access is afforded to the market town of Northwich (approx. 1.2 miles). Barnton, Hartford and Weaverham are all within close distance to the development. The property also has excellent access to commuter routes such as the A556 and A49 with onward links to motorway connections. Internal viewings on this beautifully presented family home come highly.
Property Information
Leasehold - 999 years from build (2016)
Ground Rent - £520 Per Annum
Service Charge - £9.11 per month
Council Band E
Reception Hallway - 17' 9'' x 9' 6'' (5.4m x 2.9m)
Guest WC - 5' 11'' x 2' 11'' (1.8m x 0.9m)
Lounge - 17' 1'' x 8' 2'' (5.20m x 2.50m)
Kitchen/Diner - 15' 8'' x 26' 10'' (4.77m x 8.18m)
Utility Room - 5' 1'' x 8' 7'' (1.55m x 2.62m)
Garage - 17' 1'' x 8' 6'' (5.2m x 2.6m)
First Floor Landing - 18' 5'' x 7' 5'' (5.62m x 2.25m)
Bedroom One - 14' 9'' x 11' 2'' (4.5m x 3.4m)
En-Suite - 5' 2'' x 8' 2'' (1.57m x 2.48m)
Bedroom Two - 12' 2'' x 8' 10'' (3.7m x 2.7m)
Bedroom Three - 10' 2'' x 9' 10'' (3.1m x 3.0m)
Bedroom Four - 9' 6'' x 8' 10'' (2.9m x 2.7m)
Family Bathroom/WC - 6' 3'' x 7' 7'' (1.9m x 2.3m)
Council Tax Band: E
Tenure: Leasehold
Winnington village is a modern residential development with various builders and offers its own shopping area, great access is afforded to the market town of Northwich (approx. 1.2 miles). Barnton, Hartford and Weaverham are all within close distance to the development. The property also has excellent access to commuter routes such as the A556 and A49 with onward links to motorway connections. Internal viewings on this beautifully presented family home come highly.
Property Information
Leasehold - 999 years from build (2016)
Ground Rent - £520 Per Annum
Service Charge - £9.11 per month
Council Band E
Reception Hallway - 17' 9'' x 9' 6'' (5.4m x 2.9m)
Guest WC - 5' 11'' x 2' 11'' (1.8m x 0.9m)
Lounge - 17' 1'' x 8' 2'' (5.20m x 2.50m)
Kitchen/Diner - 15' 8'' x 26' 10'' (4.77m x 8.18m)
Utility Room - 5' 1'' x 8' 7'' (1.55m x 2.62m)
Garage - 17' 1'' x 8' 6'' (5.2m x 2.6m)
First Floor Landing - 18' 5'' x 7' 5'' (5.62m x 2.25m)
Bedroom One - 14' 9'' x 11' 2'' (4.5m x 3.4m)
En-Suite - 5' 2'' x 8' 2'' (1.57m x 2.48m)
Bedroom Two - 12' 2'' x 8' 10'' (3.7m x 2.7m)
Bedroom Three - 10' 2'' x 9' 10'' (3.1m x 3.0m)
Bedroom Four - 9' 6'' x 8' 10'' (2.9m x 2.7m)
Family Bathroom/WC - 6' 3'' x 7' 7'' (1.9m x 2.3m)
Council Tax Band: E
Tenure: Leasehold
