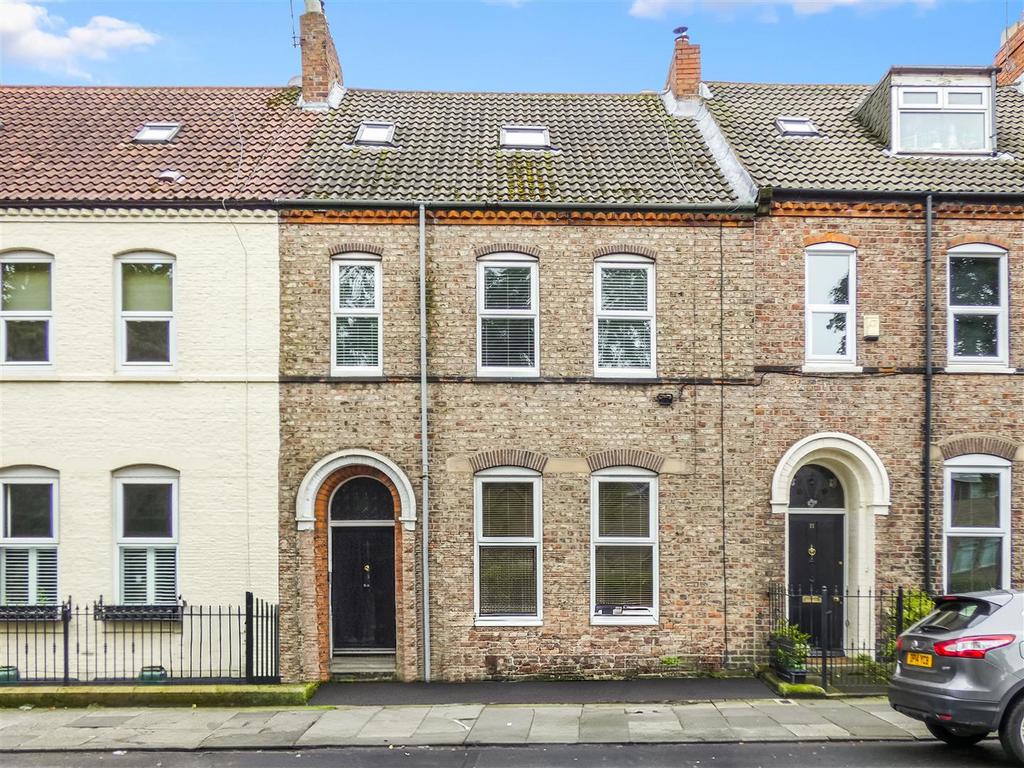
House For Sale £320,000
WELL PROPORTIONED FIVE BEDROOM TERRACED PROPERTY SET OVER THREE FLOORS CENTRALLY LOCATED IN NORTH SHIELDS - NO UPPER CHAIN
We welcome to the market this deceptively spacious five bedroom terraced property which has been extended, improved and set over three floors in North Shields. Offering two reception rooms, two bathrooms and a private South facing yard. The property also benefits from a new central heating system and a full rewire completed recently.
Briefly comprising: Entrance to a welcoming hallway with stairs to the first floor. The living room boasts high ceilings, double windows to the front and an attractive fireplace with a log burning stove. A second reception room also has a feature fireplace, double doors lead to an inner lobby where a large cupboard houses a washing machine and tumble dryer. A bathroom consists of a wet room style shower, bath, hand basin, W.C. heated towel rail and underfloor heating. A modern kitchen/diner has fitted wall and base units which includes an electric hob, double oven, extractor fan, dishwasher and fridge/freezer. To the first floor are three bedrooms, two of which are generous size doubles and one benefits from fitted wardrobes. The newly fitted stylish family bathroom has a bath, separate walk in shower, hand basin, W.C. heated towel rail and underfloor heating. To the top floor are two bedrooms, one in particular is very generous in size.
Externally to the rear is a private South facing yard.
This property is within walking distance of good local shops, amenities and the regenerated Fish Quay. Tynemouth Village is also within easy reach offering a good selection of local shops, bars and restaurants as well as the award winning Long Sands beach.
Entrance Hallway -
Living Room - 4.70m x 4.37m (15'5" x 14'4") -
Dining Room - 4.25m x 4.22m (13'11" x 13'10") -
Inner Lobby -
Bathroom - 2.67m x 2.28m -
Kitchen/Diner - 4.94m x 3.09m (16'2" x 10'1") -
Bedroom - 4.25m x 4.24m (13'11" x 13'10") -
Bedroom - 4.26m x 3.86m (13'11" x 12'7") -
Bedroom - 3.25m x 1.94m (10'7" x 6'4") -
Bathroom - 3.07m x 2.20m (10'0" x 7'2") -
Top Floor Bedroom - 5.81m x 3.85m (19'0" x 12'7") -
Bedroom - 3.80m x 1.92m (12'5" x 6'3") -
Externally - To the rear is a private South facing yard.
We welcome to the market this deceptively spacious five bedroom terraced property which has been extended, improved and set over three floors in North Shields. Offering two reception rooms, two bathrooms and a private South facing yard. The property also benefits from a new central heating system and a full rewire completed recently.
Briefly comprising: Entrance to a welcoming hallway with stairs to the first floor. The living room boasts high ceilings, double windows to the front and an attractive fireplace with a log burning stove. A second reception room also has a feature fireplace, double doors lead to an inner lobby where a large cupboard houses a washing machine and tumble dryer. A bathroom consists of a wet room style shower, bath, hand basin, W.C. heated towel rail and underfloor heating. A modern kitchen/diner has fitted wall and base units which includes an electric hob, double oven, extractor fan, dishwasher and fridge/freezer. To the first floor are three bedrooms, two of which are generous size doubles and one benefits from fitted wardrobes. The newly fitted stylish family bathroom has a bath, separate walk in shower, hand basin, W.C. heated towel rail and underfloor heating. To the top floor are two bedrooms, one in particular is very generous in size.
Externally to the rear is a private South facing yard.
This property is within walking distance of good local shops, amenities and the regenerated Fish Quay. Tynemouth Village is also within easy reach offering a good selection of local shops, bars and restaurants as well as the award winning Long Sands beach.
Entrance Hallway -
Living Room - 4.70m x 4.37m (15'5" x 14'4") -
Dining Room - 4.25m x 4.22m (13'11" x 13'10") -
Inner Lobby -
Bathroom - 2.67m x 2.28m -
Kitchen/Diner - 4.94m x 3.09m (16'2" x 10'1") -
Bedroom - 4.25m x 4.24m (13'11" x 13'10") -
Bedroom - 4.26m x 3.86m (13'11" x 12'7") -
Bedroom - 3.25m x 1.94m (10'7" x 6'4") -
Bathroom - 3.07m x 2.20m (10'0" x 7'2") -
Top Floor Bedroom - 5.81m x 3.85m (19'0" x 12'7") -
Bedroom - 3.80m x 1.92m (12'5" x 6'3") -
Externally - To the rear is a private South facing yard.
Houses For Sale Beaumont Street
Houses For Sale Ayre's Terrace
Houses For Sale Albion Road
Houses For Sale Hopper Street
Houses For Sale Coach Lane
Houses For Sale Albion Road West
Houses For Sale Brightman Road
Houses For Sale West Percy Street
Houses For Sale Lovaine Terrace
Houses For Sale Cecil Street
Houses For Sale Newcastle Street
Houses For Sale Lovaine Place
Houses For Sale Ayre's Terrace
Houses For Sale Albion Road
Houses For Sale Hopper Street
Houses For Sale Coach Lane
Houses For Sale Albion Road West
Houses For Sale Brightman Road
Houses For Sale West Percy Street
Houses For Sale Lovaine Terrace
Houses For Sale Cecil Street
Houses For Sale Newcastle Street
Houses For Sale Lovaine Place
