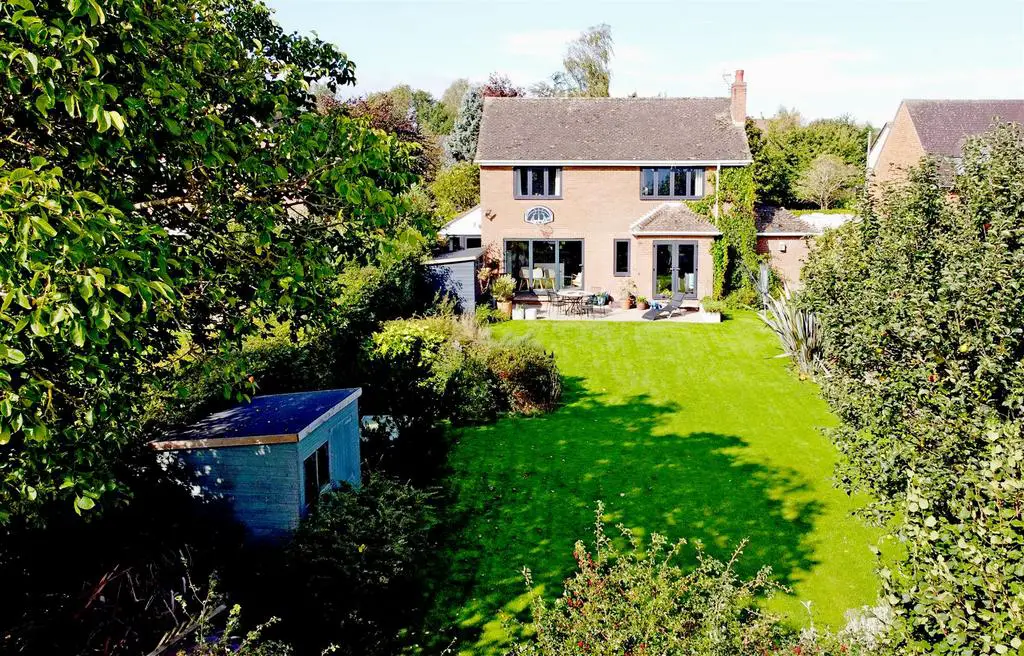
House For Sale £525,000
Occupying a fantastic plot, benefitting from stunning views over surrounding countryside and towards The Wrekin, this beautifully presented detached family house offers well-designed, practical and improved accommodation, finished to a high standard throughout.
Oil central heating - all other mains services connected
Key Features -
* Good sized entrance hall with useful under stairs storage, cloakroom and turning staircase to landing
* Living room with feature fireplace, wood burning stove, plenty of natural light and glazed double doors to the rear
* Impressive open plan kitchen/dining room with bi-folding doors which also open onto the garden
* Well-fitted bespoke kitchen, complete with integrated AEG ovens and dishwasher, Quartz island unit with Caple four ring induction hob and Ceramica cooker hood, as well as Dekton work surfaces
* Separate utility offering plenty of storage, space for appliances, and access to both the front and rear gardens
* Versatile ground floor reception room, currently used as a home office, but would also make a fantastic sitting room or bedroom if required
* Master bedroom with built in wardrobes and en-suite shower room
* A further three bedrooms and a well-appointed family bathroom
* uPVC double glazed windows and oil fired central heating
* Large private rear garden, laid to lawn with paved terraces and established borders, adjoining open countryside
* Extensive gated driveway to the front providing parking for multiple cars, and additional established gardens
* A very quiet setting, located within the sought after village of Upton Magna, which boasts a bistro restaurant, village store/café, church and village hall, along with the St Lucia C of E Primary School. The village is situated approximately 6 miles east of Shrewsbury with good access to major road links
* Ty Newydd has been fully renovated and well-maintained by the current owners, with upgrades including a new boiler and heating system, re-fitted kitchen and bathrooms, new windows and doors, updated flooring and décor throughout
Entrance Hall -
Living Room - about 5.00m x 5.30m (about 16'4" x 17'4" ) -
Kitchen/Dining Room - about 6.20m x 4.05m (about 20'4" x 13'3") -
Utility - about 4.1m x 1.70m (about 13'5" x 5'6") -
Study/Siting Room - about 5.2m x 2.40m (about 17'0" x 7'10") -
Bedroom One - about 3.4m (about 11'1" ) -
En-Suite -
Bedroom Two - about 3.40m x 3.20m (about 11'1" x 10'5" ) -
Bedroom Three - about 2.80m x 4.00m (about 9'2" x 13'1") -
Bedroom Four - about 2.80m x 2.20m (about 9'2" x 7'2") -
Bathroom -
Boiler/Store Room -
Oil central heating - all other mains services connected
Key Features -
* Good sized entrance hall with useful under stairs storage, cloakroom and turning staircase to landing
* Living room with feature fireplace, wood burning stove, plenty of natural light and glazed double doors to the rear
* Impressive open plan kitchen/dining room with bi-folding doors which also open onto the garden
* Well-fitted bespoke kitchen, complete with integrated AEG ovens and dishwasher, Quartz island unit with Caple four ring induction hob and Ceramica cooker hood, as well as Dekton work surfaces
* Separate utility offering plenty of storage, space for appliances, and access to both the front and rear gardens
* Versatile ground floor reception room, currently used as a home office, but would also make a fantastic sitting room or bedroom if required
* Master bedroom with built in wardrobes and en-suite shower room
* A further three bedrooms and a well-appointed family bathroom
* uPVC double glazed windows and oil fired central heating
* Large private rear garden, laid to lawn with paved terraces and established borders, adjoining open countryside
* Extensive gated driveway to the front providing parking for multiple cars, and additional established gardens
* A very quiet setting, located within the sought after village of Upton Magna, which boasts a bistro restaurant, village store/café, church and village hall, along with the St Lucia C of E Primary School. The village is situated approximately 6 miles east of Shrewsbury with good access to major road links
* Ty Newydd has been fully renovated and well-maintained by the current owners, with upgrades including a new boiler and heating system, re-fitted kitchen and bathrooms, new windows and doors, updated flooring and décor throughout
Entrance Hall -
Living Room - about 5.00m x 5.30m (about 16'4" x 17'4" ) -
Kitchen/Dining Room - about 6.20m x 4.05m (about 20'4" x 13'3") -
Utility - about 4.1m x 1.70m (about 13'5" x 5'6") -
Study/Siting Room - about 5.2m x 2.40m (about 17'0" x 7'10") -
Bedroom One - about 3.4m (about 11'1" ) -
En-Suite -
Bedroom Two - about 3.40m x 3.20m (about 11'1" x 10'5" ) -
Bedroom Three - about 2.80m x 4.00m (about 9'2" x 13'1") -
Bedroom Four - about 2.80m x 2.20m (about 9'2" x 7'2") -
Bathroom -
Boiler/Store Room -
