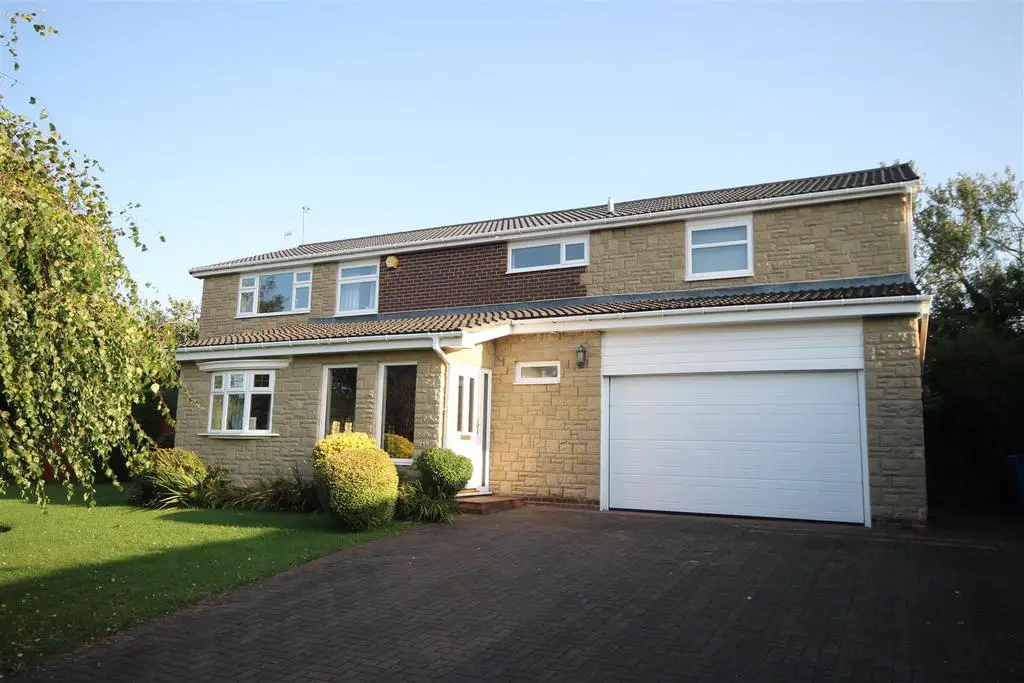
House For Sale £625,000
A fabulous opportunity to purchase an extended 5 bedroom detached house, with a beautiful south facing garden located in a a quiet cul-de-sac, close to schools, shops and amenities. The Entrance Hall leads to the Reception Hall, with Cloaks/WC with low level wc and wash basin and a separate Cloakroom with two built in storage cupboards. The focal point of the 21' duel aspect Lounge is a feature stone fireplace with inset electric fire and double doors to the raised deck and rear garden, bow window to front and double internal doors to a separate Dining Room with sliding patio doors opening to the rear garden. The L-shape, Breakfasting Kitchen is fitted with a range of wall and base units, electric oven, gas hob with extractor, microwave and fridge, plumbing for a washer, central heating boiler and door to the rear Lobby with door to garden and Garage. Stairs lead from the hall to the First Floor Landing, with two storage cupboards airing and access to the loft. Bedrooms 1 has fitted wardrobes and the en-suite Bathroom/WC is fitted with a low level wc, pedestal wash basin, bath and walk in shower enclosure with mains shower. Bedrooms 2 and 5 have built in wardrobes and are to the rear. Bedroom 4 also has wardrobes and is to the front, with Bedroom 3 to the rear. The Family Bathroom has a low level wc, wash basin with cupboard storage and bath. The Double Garage has electric access door.
Externally, the generous Front Garden is lawned with a range of plants and shrubs and double width driveway to the garage. The South facing Rear Garden has a raised deck area with lawn beyond, the beds and borders housing a variety of plants,
Wentworth Court is a pleasant cul-de-sac, situated off Darras Road, well placed for the shops, bus stop and other facilities of Broadway. There is good access to schools for all ages and further shopping, leisure and sporting facilities nearby in Ponteland.
Entrance Hall - 2.449 x 1.276 (8'0" x 4'2") -
Reception Hall - 4.548 x 2.460 widening to 4.171 (14'11" x 8'0" wid -
Cloaks Wc -
Lounge - 6.692 x 4.254 (21'11" x 13'11" ) -
Dining Room - 4.227 x 3.456 (13'10" x 11'4") -
Study/Snug - 3.336 x 2.632 (10'11" x 8'7") -
Kitchen (L Shape) - 5.994 x 2.837 (19'7" x 9'3" ) -
Lobby -
Garage - 5.844 x 4.491 (19'2" x 14'8") -
Bedroom 1 - 4.621 x 4.925 (15'1" x 16'1") -
En-Suite Bathroom Wc -
Bedroom 2 - 4.508 x 3.347 (14'9" x 10'11") -
Bedroom 3 - 3.949 x 2.726 (12'11" x 8'11") -
Bedroom 4 - 3.993 x 2.693 (13'1" x 8'10") -
Bedroom 5 - 3.390 x 3.303 (11'1" x 10'10") -
Bathroom Wc -
Externally, the generous Front Garden is lawned with a range of plants and shrubs and double width driveway to the garage. The South facing Rear Garden has a raised deck area with lawn beyond, the beds and borders housing a variety of plants,
Wentworth Court is a pleasant cul-de-sac, situated off Darras Road, well placed for the shops, bus stop and other facilities of Broadway. There is good access to schools for all ages and further shopping, leisure and sporting facilities nearby in Ponteland.
Entrance Hall - 2.449 x 1.276 (8'0" x 4'2") -
Reception Hall - 4.548 x 2.460 widening to 4.171 (14'11" x 8'0" wid -
Cloaks Wc -
Lounge - 6.692 x 4.254 (21'11" x 13'11" ) -
Dining Room - 4.227 x 3.456 (13'10" x 11'4") -
Study/Snug - 3.336 x 2.632 (10'11" x 8'7") -
Kitchen (L Shape) - 5.994 x 2.837 (19'7" x 9'3" ) -
Lobby -
Garage - 5.844 x 4.491 (19'2" x 14'8") -
Bedroom 1 - 4.621 x 4.925 (15'1" x 16'1") -
En-Suite Bathroom Wc -
Bedroom 2 - 4.508 x 3.347 (14'9" x 10'11") -
Bedroom 3 - 3.949 x 2.726 (12'11" x 8'11") -
Bedroom 4 - 3.993 x 2.693 (13'1" x 8'10") -
Bedroom 5 - 3.390 x 3.303 (11'1" x 10'10") -
Bathroom Wc -
