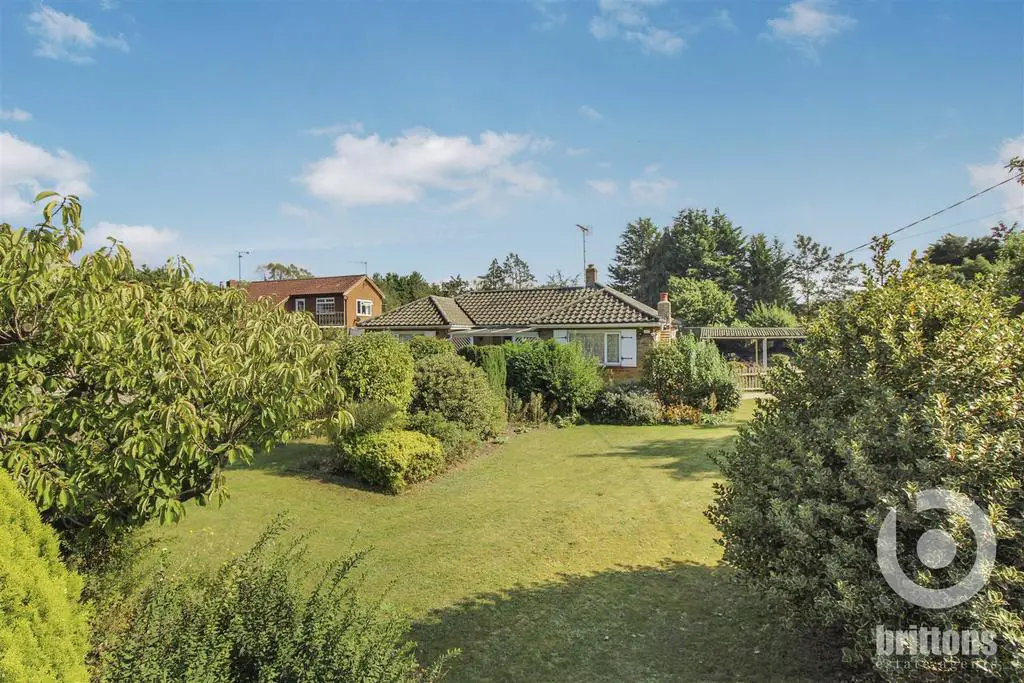
House For Sale £400,000
We are delighted to offer this generous three bedroom detached bungalow with double garage and driveway in the desirable village of Pott row .The property benefits from oil central heating, Air conditioning and uPVC double glazing. The accommodation comprises of an entrance hall, lounge, kitchen/diner, back porch, three bedrooms, bathroom and en-suite. The property sits on a substantial plot. The front garden is laid to lawn with mature decorative shrubs and bushes. The driveway leads to the double garage and ample parking for several cars. The rear garden offers a selection of areas including patio, decking and lawn as well as a summerhouse . No Upward Chain. Viewing is essential in order to appreciate this spacious bungalow!
GENEROUS THREE BEDROOM DETACHED BUNGALOW SITUATED ON A GOOD SIZED PLOT WITH DOUBLE GARAGE AND DRIVEWAY - NO UPWARD CHAIN
Hallway - Vinyl Flooring. With storage cupboards.
Bathroom - 2.34m x 2.11m (7'8 x 6'11) - WC, Hand wash basin, Bath. Tiled. Window to rear aspect. Radiator
Lounge - 7.06m x 3.66m (23'2 x 12') - Feature Fireplace. Fitted Carpet. Radiator. With Air conditioning Unit. Windows to both sides and to front aspect
Office - 2.74m x 2.54m (9' x 8'4 ) - Window to side aspect. Fitted Carpet. Storage cupboard
Kitchen/Diner - 5.51m max x 2.95m max (18'1 max x 9'8 max) - Range of wall, base and drawer units with worktops over, Electric hob and oven, Integrated dishwasher and fridge/freezer. Vinyl Flooring. Double Radiator. Window to side aspect. Door to rear garden.
Bedroom 1 - 3.66m x 3.56m (12' x 11'8) - Fitted carpet. Patio doors to Garden. Built in Wardrobes. Double radiator.
En-Suite - 3.61m x 1.75m (11'10 x 5'9 ) - Heated towel rail. Window to rear aspect. Non slip flooring. Tiled. WC, hand wash basin and Electric shower.
Bedroom 2 - 5.69m x 3.20m (18'8 x 10'6) - Fitted vinyl. Double radiator with air conditioning unit. Window and door to front aspect.
Utility - 3.20m x 1.55m (10'6 x 5'1) - Tiled flooring. Basin. Window and door to rear aspect.
Bedroom 3 - 3.66m x 3.56m (12' x 11'8) - Fitted carpet. Built in wardrobes. Window to front and to side aspect. Radiator with Air conditioning Unit.
Front Garden - Variety of mature trees, bushes and shrubs with lawn. Gravel driveway to side with ample parking for multiple vehicles.
Rear Garden - Laid to lawn with slab patio. Wooden summerhouse and decking area. Selection of mature plants, shrubs and trees.
Double Garage - 5.49m x 5.11m (18' x 16'9) -
OIL CENTRAL HEATING
UPVC DOUBLE GLAZING
GENEROUS THREE BEDROOM DETACHED BUNGALOW SITUATED ON A GOOD SIZED PLOT WITH DOUBLE GARAGE AND DRIVEWAY - NO UPWARD CHAIN
Hallway - Vinyl Flooring. With storage cupboards.
Bathroom - 2.34m x 2.11m (7'8 x 6'11) - WC, Hand wash basin, Bath. Tiled. Window to rear aspect. Radiator
Lounge - 7.06m x 3.66m (23'2 x 12') - Feature Fireplace. Fitted Carpet. Radiator. With Air conditioning Unit. Windows to both sides and to front aspect
Office - 2.74m x 2.54m (9' x 8'4 ) - Window to side aspect. Fitted Carpet. Storage cupboard
Kitchen/Diner - 5.51m max x 2.95m max (18'1 max x 9'8 max) - Range of wall, base and drawer units with worktops over, Electric hob and oven, Integrated dishwasher and fridge/freezer. Vinyl Flooring. Double Radiator. Window to side aspect. Door to rear garden.
Bedroom 1 - 3.66m x 3.56m (12' x 11'8) - Fitted carpet. Patio doors to Garden. Built in Wardrobes. Double radiator.
En-Suite - 3.61m x 1.75m (11'10 x 5'9 ) - Heated towel rail. Window to rear aspect. Non slip flooring. Tiled. WC, hand wash basin and Electric shower.
Bedroom 2 - 5.69m x 3.20m (18'8 x 10'6) - Fitted vinyl. Double radiator with air conditioning unit. Window and door to front aspect.
Utility - 3.20m x 1.55m (10'6 x 5'1) - Tiled flooring. Basin. Window and door to rear aspect.
Bedroom 3 - 3.66m x 3.56m (12' x 11'8) - Fitted carpet. Built in wardrobes. Window to front and to side aspect. Radiator with Air conditioning Unit.
Front Garden - Variety of mature trees, bushes and shrubs with lawn. Gravel driveway to side with ample parking for multiple vehicles.
Rear Garden - Laid to lawn with slab patio. Wooden summerhouse and decking area. Selection of mature plants, shrubs and trees.
Double Garage - 5.49m x 5.11m (18' x 16'9) -
OIL CENTRAL HEATING
UPVC DOUBLE GLAZING
