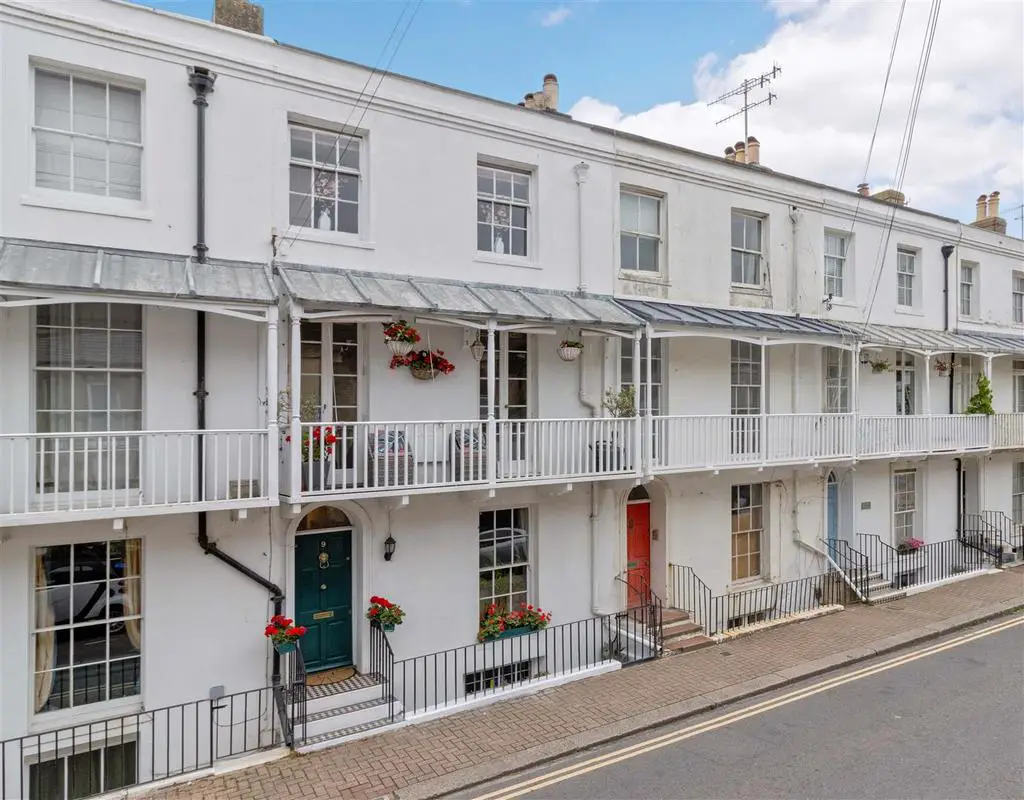
House For Sale £775,000
Robert Luff & Co are delighted to offer to the market this beautiful listed Georgian townhouse situated in the heart of Worthing Town Centre just a stone's throw from the seafront and close to town centre shops, restaurants, parks, Splashpoint leisure centre, bus routes and mainline station. Accommodation spread across four floors offers lounge, dining room, kitchen, family room, five bedrooms and a bathroom. Other benefits include a courtyard garden, veranda balcony with sea views and a roof terrace with views of the English Channel and Denton Gardens.
Front Door - Leading to:
Entrance Hallway - Covered radiator. Laid wood flooring. Boiler control. Stairs up and down to first floor landing and lower ground floor. Door to:
Lounge - 6.84 x 3.80 max (22'5" x 12'5" max) - Tv point. Recess shelves. Coving. Dual aspect East and West dual sash cord windows from front to rear. Laid wood flooring. Wall light points.
Study/Bedroom Five - 3.47 x 1.90 (11'4" x 6'2") - Dual aspect sash windows. Radiator.
Stairs Down To: -
Welcoming Open Plan Family Room/Dining Room -
Family Room - 4.71 x 3.17 (15'5" x 10'4") - Sash window to front. Radiator. Downlighters. Laid wood effect flooring. Door to front ground floor outside area.
Dining Room - 4.73 x 3.5 (15'6" x 11'5") - Laid wood effect flooring. Radiator. Space for appliances. Cupboard enclosed Baxi boiler. Feature electric aga. Tiled splashbacks. Space for dining table. Double opening french doors to attractive courtyard garden. Throughway to:
Kitchen - A range of shaker fronted base and wall units offering attractive plate shelving and wine rack. Real wood work surface incorporating a one and a half bowl white sink with mixer tap. Tiled splashback. Electric fitted oven with extractor fan over. Integrated dishwasher. Radiator. Laid wood flooring. Downlights. Sash window. Leading out to:
Quaint Courtyard Garden - Artificial laid lawn. Seating area. Storage.
Separate Wc - With wash hand basin.
Stairs Up To: -
First Floor Landing - Access to:
Bedroom One - 4.95 x 3.2 (16'2" x 10'5") - Engineered wood floors. Two full height double opening french doors opening onto:
Full Width Veranda Balcony - Light. Electric power point. Artificial lawn. Side sea views.
Bedroom Two - 3.58 x 3.09 (11'8" x 10'1") - Engineered wood floors. Attractive cast iron fire surround with decorative tiled insert. Corner fitted brass basin with tiled splashback. Fitted cupboard. Sash window with view of courtyard garden and park.
Bathroom - Panel enclosed bath with mixer tap, glass screen, fitted rainfall shower head plus separate shower attachment. Concealed system low flush WC with separate cupboard. Basin set in vanity unit with drawers, tiled splashback and mixer tap. Dual aspect frosted sash windows. Downlighters. Tiled floor. Part tiled walls. Heated towel rail.
Stairs Up To: -
Half Landing - Glazed door to:
Roof Terrace - Rail enclosed roof terrace. Artificial laid lawn. Views of the sea and over Denton Gardens.
Further Stairs Up To: -
Bedroom Three - 4.39 x 3.30 (14'4" x 10'9") - Two sash cord windows to front. Covered radiator. Fitte cupboard. Reading light. Pedestal basin. Tiled splashback.
Bedroom Four - 3.51 x 3.28 (11'6" x 10'9") - Radiator. Recess cupboard. Loft hatch. Basin with tiled splashback. Sash style window.
Front Door - Leading to:
Entrance Hallway - Covered radiator. Laid wood flooring. Boiler control. Stairs up and down to first floor landing and lower ground floor. Door to:
Lounge - 6.84 x 3.80 max (22'5" x 12'5" max) - Tv point. Recess shelves. Coving. Dual aspect East and West dual sash cord windows from front to rear. Laid wood flooring. Wall light points.
Study/Bedroom Five - 3.47 x 1.90 (11'4" x 6'2") - Dual aspect sash windows. Radiator.
Stairs Down To: -
Welcoming Open Plan Family Room/Dining Room -
Family Room - 4.71 x 3.17 (15'5" x 10'4") - Sash window to front. Radiator. Downlighters. Laid wood effect flooring. Door to front ground floor outside area.
Dining Room - 4.73 x 3.5 (15'6" x 11'5") - Laid wood effect flooring. Radiator. Space for appliances. Cupboard enclosed Baxi boiler. Feature electric aga. Tiled splashbacks. Space for dining table. Double opening french doors to attractive courtyard garden. Throughway to:
Kitchen - A range of shaker fronted base and wall units offering attractive plate shelving and wine rack. Real wood work surface incorporating a one and a half bowl white sink with mixer tap. Tiled splashback. Electric fitted oven with extractor fan over. Integrated dishwasher. Radiator. Laid wood flooring. Downlights. Sash window. Leading out to:
Quaint Courtyard Garden - Artificial laid lawn. Seating area. Storage.
Separate Wc - With wash hand basin.
Stairs Up To: -
First Floor Landing - Access to:
Bedroom One - 4.95 x 3.2 (16'2" x 10'5") - Engineered wood floors. Two full height double opening french doors opening onto:
Full Width Veranda Balcony - Light. Electric power point. Artificial lawn. Side sea views.
Bedroom Two - 3.58 x 3.09 (11'8" x 10'1") - Engineered wood floors. Attractive cast iron fire surround with decorative tiled insert. Corner fitted brass basin with tiled splashback. Fitted cupboard. Sash window with view of courtyard garden and park.
Bathroom - Panel enclosed bath with mixer tap, glass screen, fitted rainfall shower head plus separate shower attachment. Concealed system low flush WC with separate cupboard. Basin set in vanity unit with drawers, tiled splashback and mixer tap. Dual aspect frosted sash windows. Downlighters. Tiled floor. Part tiled walls. Heated towel rail.
Stairs Up To: -
Half Landing - Glazed door to:
Roof Terrace - Rail enclosed roof terrace. Artificial laid lawn. Views of the sea and over Denton Gardens.
Further Stairs Up To: -
Bedroom Three - 4.39 x 3.30 (14'4" x 10'9") - Two sash cord windows to front. Covered radiator. Fitte cupboard. Reading light. Pedestal basin. Tiled splashback.
Bedroom Four - 3.51 x 3.28 (11'6" x 10'9") - Radiator. Recess cupboard. Loft hatch. Basin with tiled splashback. Sash style window.