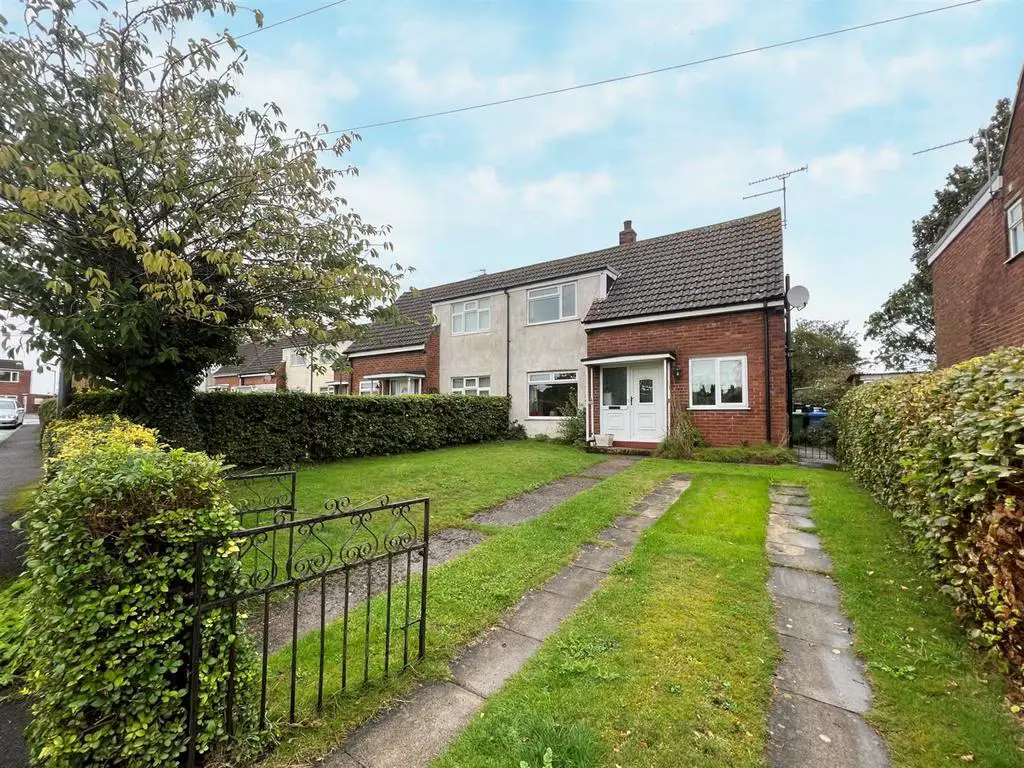
House For Sale £200,000
Welcome to your next home!
This charming 2-bedroom semi-detached property is nestled in a highly sought-after location of Hotham, offering the perfect balance of affordability and potential. With its front and rear gardens, two bedrooms, and a four piece suite bathroom, this property presents an exciting opportunity to create your dream of village living.
Briefly comprising of entrance hall, dining kitchen and living room to the ground floor. First floor offers two double bedrooms and a family bathroom.
Contact us today to arrange your appointment to view.
East Riding of Yorkshire Council Tax Band - A
Tenure - Freehold
EPC - TBC
The Accommodation Comprises -
Ground Floor -
Entrance Hall - Front door with side glazed panel leads into the entrance hall with stairs off to the first floor and laminate flooring.
Living Room - 4.48m x 3.05m (14'8" x 10'0") - Light and airy spacious room with patio doors into the rear garden. Laminate flooring, Tv and telephone point.
Dining Kitchen - 5.83m x 3.06m (19'1" x 10'0") - Range of light wood effect wall and floor units with complimentary work surfaces incorporating a stainless steel sink unit with mixer tap over, integrated oven, four ring electric hob with chimney extractor over, space for washing machine and fridge freezer. Further space for a dining table and additional seating, two recessed cupboards one housing boiler and a back door off. Recessed spotlights to the ceiling, part tiling to the walls and laminate flooring.
First Floor -
Landing - With hatch to the loft space.
Master Bedroom - 4.50m x 2.34 (14'9" x 7'8") - A good sized double dual aspect room with two recessed storage cupboards.
Bedroom Two - 3.07m x 2.96m (10'0" x 9'8") - A good sized double room.
Family Bathroom - 2.63m x 1.96m (8'7" x 6'5") - Suite incorporating panelled bath, low level Wc, pedestal hand basin and shower cubicle with electric shower. Part tiling to the walls, full tiling to the shower, vinyl flooring and extractor fan.
External - The front of the property is laid to lawn with ample opportunity to park multiple vehicles off road having mature hedging to the boundary line. A side access gate leads into the rear garden being laid mainly to lawn with timber edged paved patio area adjacent to the property. mature hedging to the boundary and brick built store.
Additional Information -
Services - Mains drainage, electricity and oil fired heating are connected the property.
Appliances - No appliances have been tested by the agents.
This charming 2-bedroom semi-detached property is nestled in a highly sought-after location of Hotham, offering the perfect balance of affordability and potential. With its front and rear gardens, two bedrooms, and a four piece suite bathroom, this property presents an exciting opportunity to create your dream of village living.
Briefly comprising of entrance hall, dining kitchen and living room to the ground floor. First floor offers two double bedrooms and a family bathroom.
Contact us today to arrange your appointment to view.
East Riding of Yorkshire Council Tax Band - A
Tenure - Freehold
EPC - TBC
The Accommodation Comprises -
Ground Floor -
Entrance Hall - Front door with side glazed panel leads into the entrance hall with stairs off to the first floor and laminate flooring.
Living Room - 4.48m x 3.05m (14'8" x 10'0") - Light and airy spacious room with patio doors into the rear garden. Laminate flooring, Tv and telephone point.
Dining Kitchen - 5.83m x 3.06m (19'1" x 10'0") - Range of light wood effect wall and floor units with complimentary work surfaces incorporating a stainless steel sink unit with mixer tap over, integrated oven, four ring electric hob with chimney extractor over, space for washing machine and fridge freezer. Further space for a dining table and additional seating, two recessed cupboards one housing boiler and a back door off. Recessed spotlights to the ceiling, part tiling to the walls and laminate flooring.
First Floor -
Landing - With hatch to the loft space.
Master Bedroom - 4.50m x 2.34 (14'9" x 7'8") - A good sized double dual aspect room with two recessed storage cupboards.
Bedroom Two - 3.07m x 2.96m (10'0" x 9'8") - A good sized double room.
Family Bathroom - 2.63m x 1.96m (8'7" x 6'5") - Suite incorporating panelled bath, low level Wc, pedestal hand basin and shower cubicle with electric shower. Part tiling to the walls, full tiling to the shower, vinyl flooring and extractor fan.
External - The front of the property is laid to lawn with ample opportunity to park multiple vehicles off road having mature hedging to the boundary line. A side access gate leads into the rear garden being laid mainly to lawn with timber edged paved patio area adjacent to the property. mature hedging to the boundary and brick built store.
Additional Information -
Services - Mains drainage, electricity and oil fired heating are connected the property.
Appliances - No appliances have been tested by the agents.
