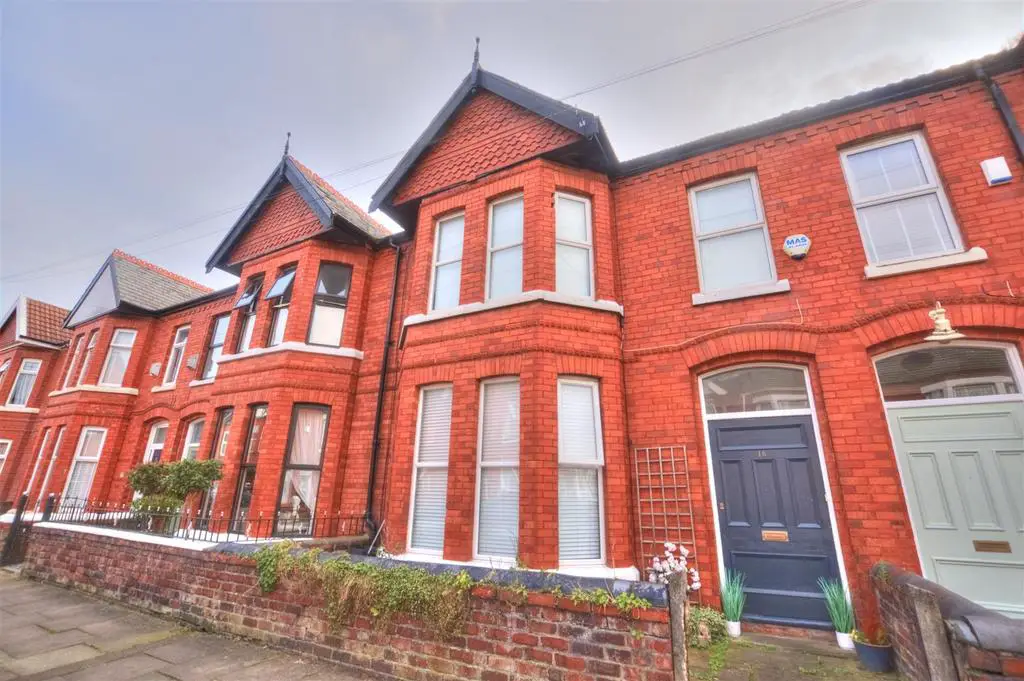
House For Sale £260,000
A spacious and characterful mid terraced house with original features. Popular and established location - within walking distance to many local shops and amenities. Also within school catchment area. Entrance vestibule, spacious entrance hall, lounge, dining room, kitchen/diner (with appliances), ground floor shower room. Four bedrooms and bathroom. Pleasant rear courtyard garden. UPVC double glazing throughout.
Ground Floor -
Entrance Vestibule - Door to front. Original tiled flooring.
Spacious Entrance Hall - Exposed wooden flooring. Ornate corbels. Radiator. Under stairs storage cupboard.
Front Dining Room - 4.85m x 4.83m (15'11 x 15'10) - Large UPVC double glazed bay window to front. Radiator. Exposed wooden flooring. Picture rail, ceiling rose. Gas fire with surround.
Rear Lounge - 4.75m x 4.55m (15'7 x 14'11) - UPVC double glazed double doors to rear. Exposed wooden flooring. Wooden fire surround, tiled hearth, cast iron inserts and open fire.
Kitchen/Diner - 4.22m ext to 5.72m x 3.45m (13'10 ext to 18'9 x 11 - UPVC double glazed window to side and rear. UPVC double glazed door to side. Tiled flooring. Radiator. Range of wall, base and drawer units. Range of appliances including: fridge/freezer, washing machine/dryer, dishwasher, gas oven and hob.
Ground Floor Shower Room - 3.05m x 1.96m (10'0 x 6'5) - UPVC double glazed window to rear and side. Tiled flooring and walls. White suite incorporating: walk in shower cubicle, pedestal wash basin and close coupled W.C. Towel rail radiator.
First Floor -
Landing - Staircase to first floor. Two loft access points.
Bedroom One - 6.45m x 4.88m into bay (21'2 x 16'0 into bay) - Large UPVC double glazed bay window to front. Exposed wooden flooring. Two radiators. Cast iron fireplace and tiled hearth.
Bedroom Two - 4.75m to rear of robes x 4.57m max. (15'7 to rear - UPVC double glazed window to rear. Exposed wooden flooring. Built in wardrobes.
Bedroom Three - 4.22m x 2.54m (13'10 x 8'4) - UPVC double glazed window to rear. Radiator.
Bedroom Four - 3.30m x 2.54m (10'10 x 8'4) - UPVC double glazed window to side. Radiator. Cupboard housing combination gas central heating boiler.
Bathroom - 2.29m x 1.73m (7'6 x 5'8) - UPVC double glazed window to side. Tiled flooring and part tiled walls. White suite incorporating panelled bath, separate shower cubicle with electric shower, pedestal wash basin and close coupled W.C. School style radiator.
Externally - Attractive, easy maintenance courtyard garden. Featuring flagged patio, pebbled borders and gated access to rear passageway.
Ground Floor -
Entrance Vestibule - Door to front. Original tiled flooring.
Spacious Entrance Hall - Exposed wooden flooring. Ornate corbels. Radiator. Under stairs storage cupboard.
Front Dining Room - 4.85m x 4.83m (15'11 x 15'10) - Large UPVC double glazed bay window to front. Radiator. Exposed wooden flooring. Picture rail, ceiling rose. Gas fire with surround.
Rear Lounge - 4.75m x 4.55m (15'7 x 14'11) - UPVC double glazed double doors to rear. Exposed wooden flooring. Wooden fire surround, tiled hearth, cast iron inserts and open fire.
Kitchen/Diner - 4.22m ext to 5.72m x 3.45m (13'10 ext to 18'9 x 11 - UPVC double glazed window to side and rear. UPVC double glazed door to side. Tiled flooring. Radiator. Range of wall, base and drawer units. Range of appliances including: fridge/freezer, washing machine/dryer, dishwasher, gas oven and hob.
Ground Floor Shower Room - 3.05m x 1.96m (10'0 x 6'5) - UPVC double glazed window to rear and side. Tiled flooring and walls. White suite incorporating: walk in shower cubicle, pedestal wash basin and close coupled W.C. Towel rail radiator.
First Floor -
Landing - Staircase to first floor. Two loft access points.
Bedroom One - 6.45m x 4.88m into bay (21'2 x 16'0 into bay) - Large UPVC double glazed bay window to front. Exposed wooden flooring. Two radiators. Cast iron fireplace and tiled hearth.
Bedroom Two - 4.75m to rear of robes x 4.57m max. (15'7 to rear - UPVC double glazed window to rear. Exposed wooden flooring. Built in wardrobes.
Bedroom Three - 4.22m x 2.54m (13'10 x 8'4) - UPVC double glazed window to rear. Radiator.
Bedroom Four - 3.30m x 2.54m (10'10 x 8'4) - UPVC double glazed window to side. Radiator. Cupboard housing combination gas central heating boiler.
Bathroom - 2.29m x 1.73m (7'6 x 5'8) - UPVC double glazed window to side. Tiled flooring and part tiled walls. White suite incorporating panelled bath, separate shower cubicle with electric shower, pedestal wash basin and close coupled W.C. School style radiator.
Externally - Attractive, easy maintenance courtyard garden. Featuring flagged patio, pebbled borders and gated access to rear passageway.
