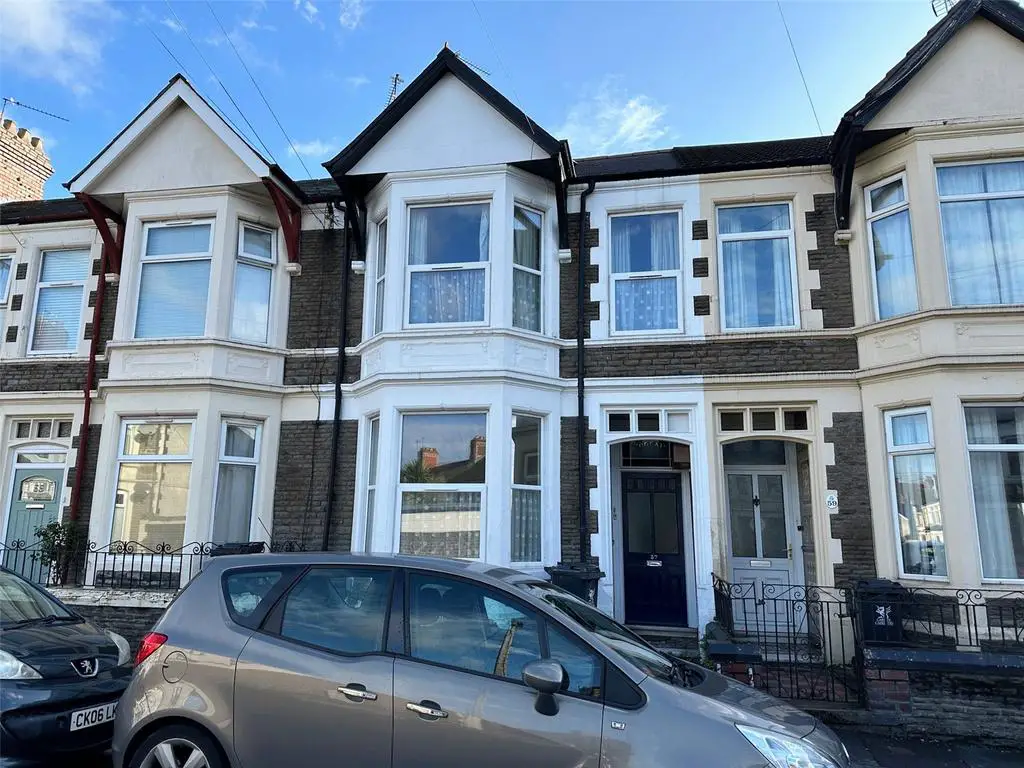
House For Sale £245,000
INVESTMENT OPPORTUNITY Traditional Bay fronted Mid Terrace property situated in this popular location converted into Two spacious 2 Bedroom Flats with Gas Central Heating , fitted Kitchens Bathroom and front forecourt and rear garden , in need of certain remedial works but has a potential income of £25,200pa
offered with no chain
Communal Entrance Hall with hardwood front door and obscured glaze panels.
Door to Flat One :
Entrance Hall :
Bedroom One : 14' 9“ x 12‘ 0"
UPVC double glazed bay window to the front, central heating, radiator, electric, PowerPoint, Cove and textured ceiling.
Shower Room : 10'1 " x 5‘7“.
Suite in white comprising of Vanity wash hand basin with ceramic tiled splash back, low-level WC, double shower with glazed doors and fully plumbed in shower, central heating radiator, extractor fan.
Bedroom Two :10‘ x 5‘ 10“.
UPVC double glazed window to the rear, fitted carpet, central heating radiator, electric Power Points.
Lounge, 13‘9“ x 10' 8"
UPVC double glazed window to the side, fitted. Period Style fireplace with electric fire, cupboard, housing Baxi wall mounted boiler, central Heating radiator, texture to the ceiling, electric power points.
Kitchen, 10‘7“ x 9’ 3“
Fitted with a modern range of units with stainless steel trim, round edge Formica work surfaces, UPVC double glazed window to the rear, stainless steel sink unit with a mixer tap, tiled splash back, wooden back door with glazed panel to the rear garden, century, radiator, laminate flooring.
Flat Two :
First floor landing with access to attic space, single storage cupboard. Central heating radiator carpet.
Lounge: 14‘9“ x 16‘2“.
UPVC double glazed bay window and side window to the front, central radiator, dado rail, papered and Coved ceiling, period style fireplace with inset electric fire, electric Power Point.
Bedroom One : 11‘7“ x 10‘1“
Window to the rear, central heating radiator, electric power points, dado rail.
Kitchen: 7‘3“ x 7‘10“
Fitted with a modern range of units, gas cooker point, stainless steel sink unit with a mixer tap, obscure glazed window to the side.
Bathroom, 7' 3“ x 6‘ 0"
Obscure glaze window to the side, panelled bath, low-level WC, pedestal wash hand basin, ceramic, tiled splash back, airing cupboard to a central heating radiator, extractor fan.
Bedroom Two 10‘9“ x 11‘3“
Period style fireplace, Central heating radiator, Cupboard housing gas wall mounted boiler ,electric power points.
Outside the property has a front forecourt and an enclosed garden with mature trees and shrubs.
offered with no chain
Communal Entrance Hall with hardwood front door and obscured glaze panels.
Door to Flat One :
Entrance Hall :
Bedroom One : 14' 9“ x 12‘ 0"
UPVC double glazed bay window to the front, central heating, radiator, electric, PowerPoint, Cove and textured ceiling.
Shower Room : 10'1 " x 5‘7“.
Suite in white comprising of Vanity wash hand basin with ceramic tiled splash back, low-level WC, double shower with glazed doors and fully plumbed in shower, central heating radiator, extractor fan.
Bedroom Two :10‘ x 5‘ 10“.
UPVC double glazed window to the rear, fitted carpet, central heating radiator, electric Power Points.
Lounge, 13‘9“ x 10' 8"
UPVC double glazed window to the side, fitted. Period Style fireplace with electric fire, cupboard, housing Baxi wall mounted boiler, central Heating radiator, texture to the ceiling, electric power points.
Kitchen, 10‘7“ x 9’ 3“
Fitted with a modern range of units with stainless steel trim, round edge Formica work surfaces, UPVC double glazed window to the rear, stainless steel sink unit with a mixer tap, tiled splash back, wooden back door with glazed panel to the rear garden, century, radiator, laminate flooring.
Flat Two :
First floor landing with access to attic space, single storage cupboard. Central heating radiator carpet.
Lounge: 14‘9“ x 16‘2“.
UPVC double glazed bay window and side window to the front, central radiator, dado rail, papered and Coved ceiling, period style fireplace with inset electric fire, electric Power Point.
Bedroom One : 11‘7“ x 10‘1“
Window to the rear, central heating radiator, electric power points, dado rail.
Kitchen: 7‘3“ x 7‘10“
Fitted with a modern range of units, gas cooker point, stainless steel sink unit with a mixer tap, obscure glazed window to the side.
Bathroom, 7' 3“ x 6‘ 0"
Obscure glaze window to the side, panelled bath, low-level WC, pedestal wash hand basin, ceramic, tiled splash back, airing cupboard to a central heating radiator, extractor fan.
Bedroom Two 10‘9“ x 11‘3“
Period style fireplace, Central heating radiator, Cupboard housing gas wall mounted boiler ,electric power points.
Outside the property has a front forecourt and an enclosed garden with mature trees and shrubs.
Houses For Sale North Park Road
Houses For Sale Vale Road
Houses For Sale Skelmuir Road
Houses For Sale Carlisle Street
Houses For Sale Florence Street
Houses For Sale Wilson Street
Houses For Sale Moorland Road
Houses For Sale Cameron Street
Houses For Sale Habershon Street
Houses For Sale Swinton Street
Houses For Sale Horwood Close
Houses For Sale Muirton Road
Houses For Sale Vale Road
Houses For Sale Skelmuir Road
Houses For Sale Carlisle Street
Houses For Sale Florence Street
Houses For Sale Wilson Street
Houses For Sale Moorland Road
Houses For Sale Cameron Street
Houses For Sale Habershon Street
Houses For Sale Swinton Street
Houses For Sale Horwood Close
Houses For Sale Muirton Road