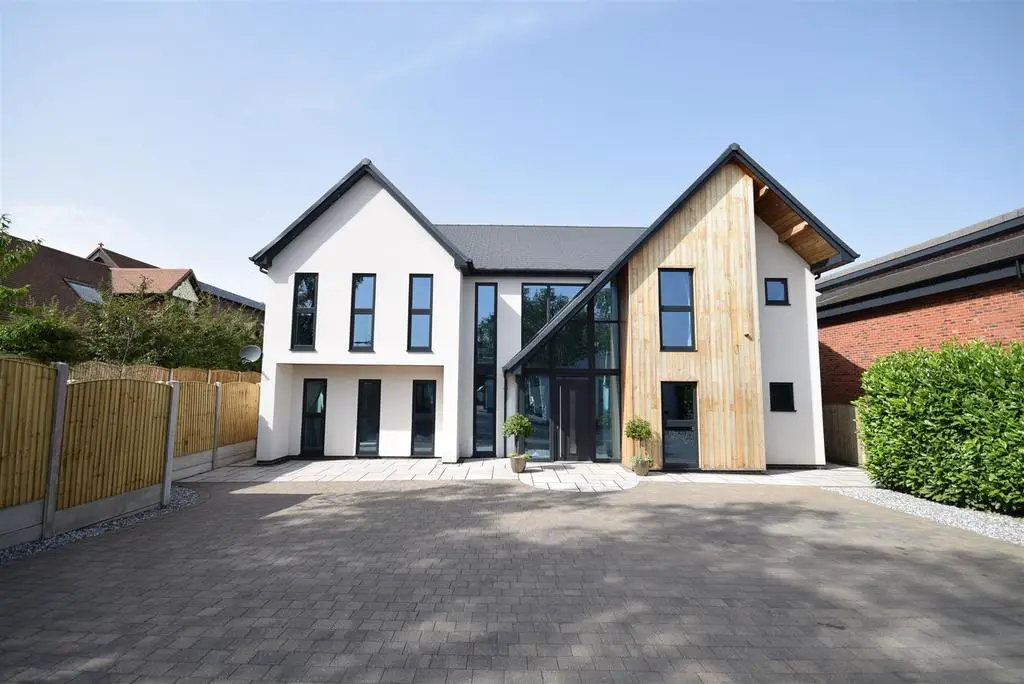
House For Sale £975,000
AN EXCEPTIONAL, SUBSTANTIAL TROPHY HOUSE with a huge presence, enjoying an enviable situation on Kighill Lane in the beautiful North Nottinghamshire village of Ravenshead. This spectacular contemporary yet supremely comfortable family home boasts EXTREMELY VAST ACCOMMODATION BUILT TO THE HIGHEST SPECIFICATION THROUGHOUT.
This remarkable dream home features a breath-taking vaulted entrance hall with extraordinary glazed frontage demanding admiration and giving a hint of what is to come throughout! With VAST RECEPTION ROOMS, and a SPECTACULAR OPEN PLAN FAMILY DINING KITCHEN leading out to the SPACIOUS LANDSCAPED GARDEN. The first floor offers FIVE DOUBLE BEDROOMS, with two having their own boutique style EN-SUITE's and a LAVISH FAMILY BATHROOM.
The enviable setting enjoys a VAST DRIVEWAY providing AMPLE PARKING FOR NUMEROUS VEHICLES, ELECTRIC GATED ENTRANCE and a DETACHED DOUBLE GARAGE. This fabulous high tech and beautifully finished home is offered with the added benefit of NO ONWARD CHAIN. Contact Gascoines Ravenshead Office to book an appointment to view this incredible home in its perfect setting.
A superb five bedroom detached dream home providing approx 4000 sq ft of luxury accommodation. Showcasing a spectacular impressive architectural profile, this landmark building is striking from all angles and boasts the prime address of Kighill Lane, Ravenshead, one of North Nottinghamshire's most sought-after locations. As you would expect of a prestigious contemporary home of this quality, it comes with an incredible interior and includes practical conveniences such as ground floor under floor heating and high specification fixtures and fittings. Finished to the highest standards and designed to accommodate a wide variety of family needs. The generous accommodation offers a substantial and versatile layout. Inside is completely magical, and in brief, the ground floor comprises what can only be called a palatial vaulted atrium entrance hall. Sizeable entertaining spaces include the vast living room, and a hugely adaptable secondary reception room offers many versatile uses, for example, a home gym, cinema, or for those who work from home, the perfect home-based office or study in this lovely, quiet setting. There is also a large and well-arranged family dining kitchen which leads directly onto the garden and the contemporary styled terrace. The whole of this spectacular open-plan, all-in-one lifestyle living area is really quite something else. There is also a separate utility room, perfect to house utility ware away from the kitchen, and a practical ground floor cloakroom. The first floor is also perfectly arranged for family and guests. The spectacular galleried landing leads to five beautifully appointed double bedrooms, two boasting their own bespoke style en-suites, and a luxury family bathroom. Externally, the house sits behind an electric-gated entrance with a large driveway offering parking for multiple vehicles and a detached double garage. A neatly landscaped, enclosed garden sits to the rear of the property with a stylish paved terrace and patio seating area leading to an expanse of lawn edged with attractive planting. This glorious home is offered for sale with no onward chain.
This remarkable dream home features a breath-taking vaulted entrance hall with extraordinary glazed frontage demanding admiration and giving a hint of what is to come throughout! With VAST RECEPTION ROOMS, and a SPECTACULAR OPEN PLAN FAMILY DINING KITCHEN leading out to the SPACIOUS LANDSCAPED GARDEN. The first floor offers FIVE DOUBLE BEDROOMS, with two having their own boutique style EN-SUITE's and a LAVISH FAMILY BATHROOM.
The enviable setting enjoys a VAST DRIVEWAY providing AMPLE PARKING FOR NUMEROUS VEHICLES, ELECTRIC GATED ENTRANCE and a DETACHED DOUBLE GARAGE. This fabulous high tech and beautifully finished home is offered with the added benefit of NO ONWARD CHAIN. Contact Gascoines Ravenshead Office to book an appointment to view this incredible home in its perfect setting.
A superb five bedroom detached dream home providing approx 4000 sq ft of luxury accommodation. Showcasing a spectacular impressive architectural profile, this landmark building is striking from all angles and boasts the prime address of Kighill Lane, Ravenshead, one of North Nottinghamshire's most sought-after locations. As you would expect of a prestigious contemporary home of this quality, it comes with an incredible interior and includes practical conveniences such as ground floor under floor heating and high specification fixtures and fittings. Finished to the highest standards and designed to accommodate a wide variety of family needs. The generous accommodation offers a substantial and versatile layout. Inside is completely magical, and in brief, the ground floor comprises what can only be called a palatial vaulted atrium entrance hall. Sizeable entertaining spaces include the vast living room, and a hugely adaptable secondary reception room offers many versatile uses, for example, a home gym, cinema, or for those who work from home, the perfect home-based office or study in this lovely, quiet setting. There is also a large and well-arranged family dining kitchen which leads directly onto the garden and the contemporary styled terrace. The whole of this spectacular open-plan, all-in-one lifestyle living area is really quite something else. There is also a separate utility room, perfect to house utility ware away from the kitchen, and a practical ground floor cloakroom. The first floor is also perfectly arranged for family and guests. The spectacular galleried landing leads to five beautifully appointed double bedrooms, two boasting their own bespoke style en-suites, and a luxury family bathroom. Externally, the house sits behind an electric-gated entrance with a large driveway offering parking for multiple vehicles and a detached double garage. A neatly landscaped, enclosed garden sits to the rear of the property with a stylish paved terrace and patio seating area leading to an expanse of lawn edged with attractive planting. This glorious home is offered for sale with no onward chain.
