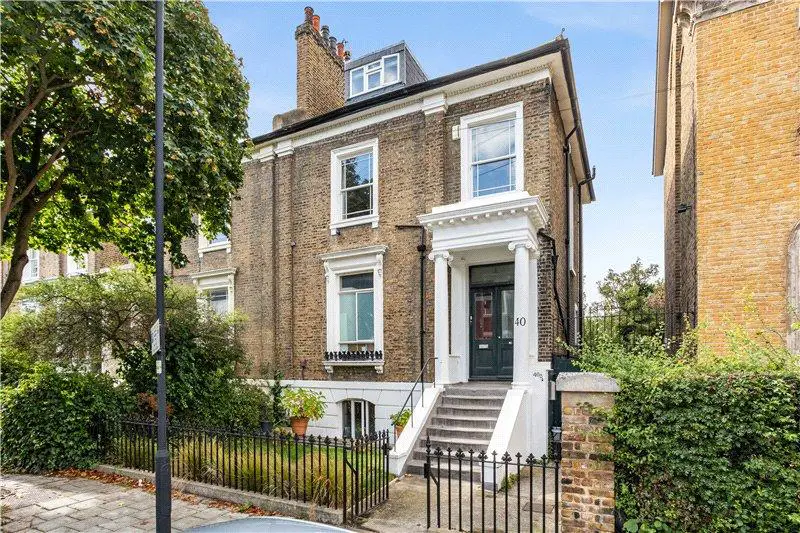
3 bed Flat For Sale £825,000
This property is laid out over the first and second floor, with the entrance on the raised ground floor. As you enter the property you are greeted by a wide staircase with an ornate banister and a large sash window on the side of the house. As you reach the first floor landing you will find a bedroom to your left, and a bedroom to your right, with the vast kitchen/reception room straight ahead of you.
As you step into the open plan kitchen/reception room you become immediately aware of the time, effort and quality that has gone into the extensive refurbishment of the property. Running over 27ft from the front of the house to the back, this immense room looks to make the most of the high ceilings and large sash windows, creating an extremely bright room offering an abundance of living and dining space. The room also benefits from beautiful wooden flooring throughout, with soundproofing added below.
The reception space sits in the front half of the room and enjoys ample space for a large sofa or two, as well as a coffee table and has inbuilt shelving on either side of the chimney breast with space for a tv and free standing storage such as a desk.
The kitchen/dining room sits in the back half of the room and is complemented by gorgeous views out onto the greenery of the gardens below. A large dining table currently sits in the middle of the room with kitchen units on either side, offering plenty of worktop and storage space, as well as an integrated gas hob with extractor fan above and oven below, dishwasher, and space for a fridge/freezer.
Both bedrooms on the first floor are great-sized doubles, both with built-in storage, and space for free-standing storage.
The second floor comprises the family bathroom and the master bedroom. On the landing of the second floor, you will also find lots of eaves storage housing the water tank, washing machine, and dryer, as well as additional storage.
The family bathroom has been done to a very high standard – offering a beautiful free-standing bath, separate walk-in waterfall shower, W.C., sink with mirror above and storage below and heated towel rail.
The master bedroom is a charming space with a vaulted ceiling, more storage than you could ever need, and an en-suite bathroom containing a walk-in shower, W.C., and sink with mirror above and storage below.
Location:
The flat is well positioned within a short walk to Stockwell Underground Station, which serves both Northern and Victoria Lines for an easy commute to the City and West End. The property also benefits from being located very close to the regeneration of Nine Elms and is only a short walk away from Nine Elms Underground Station on the Northern Line.
Directions:
Stockwell underground Station (Victoria and Northern Lines) is 0.3 miles away, Nine Elms Underground Station (Northern Line) is 0.5miles away, and Vauxhall BR/Underground is 0.8 miles away. Both South Lambeth Road and Wandsworth Road are well served by frequent bus services into central London.
As you step into the open plan kitchen/reception room you become immediately aware of the time, effort and quality that has gone into the extensive refurbishment of the property. Running over 27ft from the front of the house to the back, this immense room looks to make the most of the high ceilings and large sash windows, creating an extremely bright room offering an abundance of living and dining space. The room also benefits from beautiful wooden flooring throughout, with soundproofing added below.
The reception space sits in the front half of the room and enjoys ample space for a large sofa or two, as well as a coffee table and has inbuilt shelving on either side of the chimney breast with space for a tv and free standing storage such as a desk.
The kitchen/dining room sits in the back half of the room and is complemented by gorgeous views out onto the greenery of the gardens below. A large dining table currently sits in the middle of the room with kitchen units on either side, offering plenty of worktop and storage space, as well as an integrated gas hob with extractor fan above and oven below, dishwasher, and space for a fridge/freezer.
Both bedrooms on the first floor are great-sized doubles, both with built-in storage, and space for free-standing storage.
The second floor comprises the family bathroom and the master bedroom. On the landing of the second floor, you will also find lots of eaves storage housing the water tank, washing machine, and dryer, as well as additional storage.
The family bathroom has been done to a very high standard – offering a beautiful free-standing bath, separate walk-in waterfall shower, W.C., sink with mirror above and storage below and heated towel rail.
The master bedroom is a charming space with a vaulted ceiling, more storage than you could ever need, and an en-suite bathroom containing a walk-in shower, W.C., and sink with mirror above and storage below.
Location:
The flat is well positioned within a short walk to Stockwell Underground Station, which serves both Northern and Victoria Lines for an easy commute to the City and West End. The property also benefits from being located very close to the regeneration of Nine Elms and is only a short walk away from Nine Elms Underground Station on the Northern Line.
Directions:
Stockwell underground Station (Victoria and Northern Lines) is 0.3 miles away, Nine Elms Underground Station (Northern Line) is 0.5miles away, and Vauxhall BR/Underground is 0.8 miles away. Both South Lambeth Road and Wandsworth Road are well served by frequent bus services into central London.
