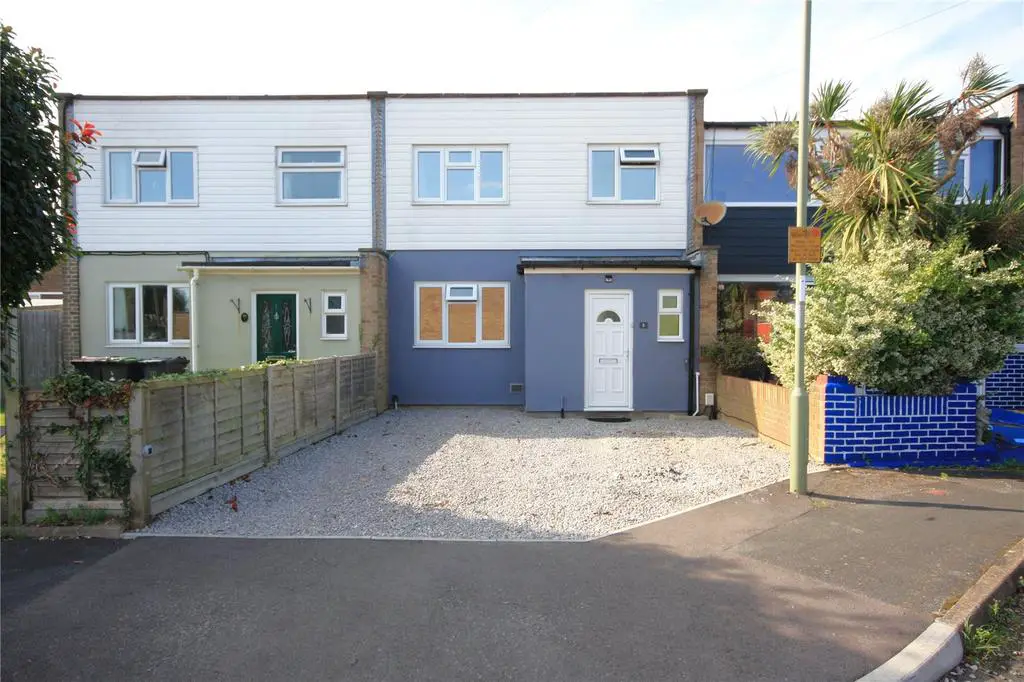
House For Sale £270,000
A very well-presented, 3 bedroom house located just a few minutes’ walk from Havant town centre and Bosmere Junior School, as well as good transport links. Stylish, modern kitchen, good sized L-shaped living/dining room, courtyard style garden, off-road parking. Viewing highly recommended.
This delightful terraced home is set in a popular and sought after location within about a 5 minute walk of Havant town centre, about a 2 minute walk from Bosmere Junior School and within very easy reach of excellent transport links, both road and rail. The house has been modernised and improved by the current owner, currently featuring a stylish kitchen, low-maintenance courtyard style garden, gas central heating, uPVC double glazing and off-road parking to the front. The house also benefits from a single garage in a nearby block. A viewing is certainly recommended to appreciate both the location and the accommodation on offer.
On entering the house, the entrance hall gives access to both the kitchen and living space, as well as a ground floor toilet. The living/dining space is a good-sized, L-shaped room at the rear of the house, with double doors opening to the west facing rear garden. There is a connecting door from this living space to the kitchen, which overlooks the front of the house. The kitchen features a range of modern and stylish floor and wall units with integrated, eye-level double oven, integrated induction hob, integrated dishwasher and washing machine, as well as space for a fridge/freezer.
To the first floor, there are two comfortable double bedrooms, as well as a good-sized single bedroom. Both the double bedrooms have built-in cupboards. The bathroom features a white suit comprising a bath with shower over, wash basin and toilet, as well as a heated towel rail.
Outside, the house is approached via an area providing off-road parking for two cars. An exterior cupboard to the side of the front door has an outside power point and there is also an outside tap to the front. The rear garden has a westerly aspect and so enjoys any afternoon sunshine on offer. This is a low-maintenance, courtyard-style garden laid to attractive slate paving stones and edged with timber fencing, with a shed to one corner and rear access by way of a timber gate.
GROUND FLOOR:
ENTRANCE HALL
LOUNGE/DINER 5.44m (17'10") x 4.94m (16'3") max
KITCHEN 3.46m (11'4") x 2.64m (8'8")
WC
FIRST FLOOR:
LANDING
BEDROOM 1 3.34m (11') x 3.12m (10'3")
BEDROOM 2 3.61m (11'10") x 3.02m (9'11")
BEDROOM 3 2.57m (8'5") x 2.32m (7'7")
BATHROOM
Council Tax Band: B
This delightful terraced home is set in a popular and sought after location within about a 5 minute walk of Havant town centre, about a 2 minute walk from Bosmere Junior School and within very easy reach of excellent transport links, both road and rail. The house has been modernised and improved by the current owner, currently featuring a stylish kitchen, low-maintenance courtyard style garden, gas central heating, uPVC double glazing and off-road parking to the front. The house also benefits from a single garage in a nearby block. A viewing is certainly recommended to appreciate both the location and the accommodation on offer.
On entering the house, the entrance hall gives access to both the kitchen and living space, as well as a ground floor toilet. The living/dining space is a good-sized, L-shaped room at the rear of the house, with double doors opening to the west facing rear garden. There is a connecting door from this living space to the kitchen, which overlooks the front of the house. The kitchen features a range of modern and stylish floor and wall units with integrated, eye-level double oven, integrated induction hob, integrated dishwasher and washing machine, as well as space for a fridge/freezer.
To the first floor, there are two comfortable double bedrooms, as well as a good-sized single bedroom. Both the double bedrooms have built-in cupboards. The bathroom features a white suit comprising a bath with shower over, wash basin and toilet, as well as a heated towel rail.
Outside, the house is approached via an area providing off-road parking for two cars. An exterior cupboard to the side of the front door has an outside power point and there is also an outside tap to the front. The rear garden has a westerly aspect and so enjoys any afternoon sunshine on offer. This is a low-maintenance, courtyard-style garden laid to attractive slate paving stones and edged with timber fencing, with a shed to one corner and rear access by way of a timber gate.
GROUND FLOOR:
ENTRANCE HALL
LOUNGE/DINER 5.44m (17'10") x 4.94m (16'3") max
KITCHEN 3.46m (11'4") x 2.64m (8'8")
WC
FIRST FLOOR:
LANDING
BEDROOM 1 3.34m (11') x 3.12m (10'3")
BEDROOM 2 3.61m (11'10") x 3.02m (9'11")
BEDROOM 3 2.57m (8'5") x 2.32m (7'7")
BATHROOM
Council Tax Band: B
