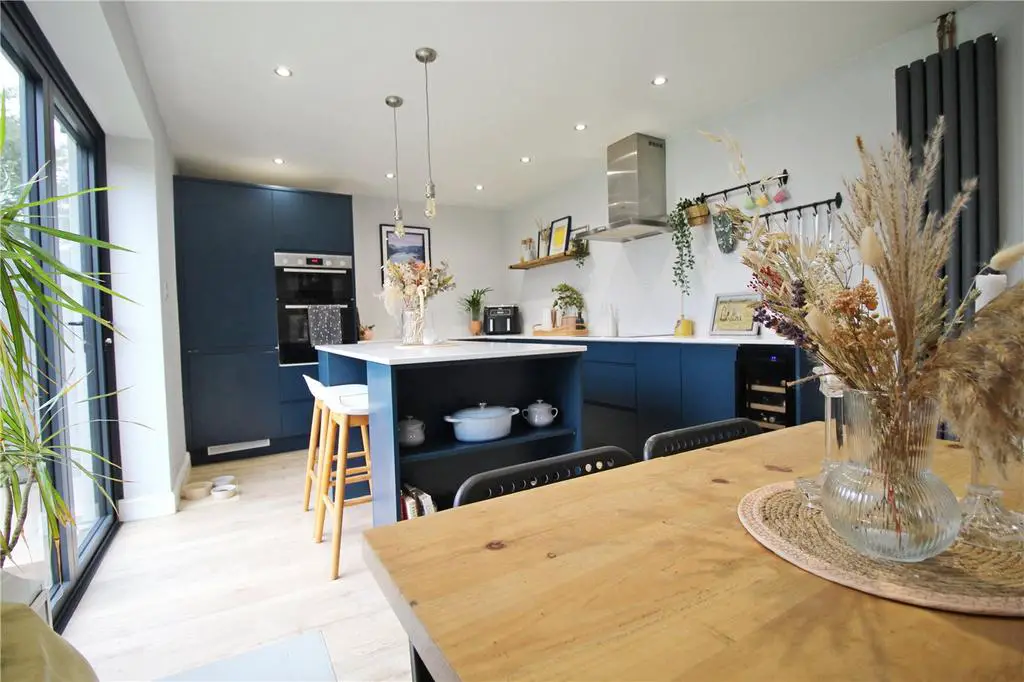
House For Sale £235,000
Crossing the extended and generous parking area, you approach the crisp rendered façade with grey tiled canopy porch and contemporary part glazed entrance door through to:
ENTRANCE HALL
A bright and welcoming entrance hall with painted timber stairs to the first-floor accommodation with attractive stair runner, handy under stairs storage area to hang your coats, vertical radiator and finished with modern wood effect flooring.
SITTING ROOM
14’8 x 10’7 a warm and inviting room with UPVC window to the front aspect, reclaimed brick recess with timber mantle and cast wood burner inset, vertical radiator, attractive part panel wall, modern wood effect flooring, power points and TV point.
KITCHEN DINING
17’9 x 10’2 a stunning room with bi-fold doors opening onto the enclosed rear gardens, beautifully appointed and comprising a range of refitted base level storage units incorporating quartz work surface with stainless steel sink inset and mixer tap over, integrated double oven and four ring hob with stainless steel extractor fan over, integrated wine fridge, central island unit with storage and breakfast bar, integrated fridge and freezer, bespoke bench seating to the dining area with storage under, vertical radiator, ceiling spotlights, power points and modern wood effect flooring.
UTILITY AREA
With modern wood panelling, plumbing and space for washing machine and tumble dryer over.
CLOAKROOM
With modern refitted two-piece suite, low level WC and wash hand basin set in vanity unit, tiled flooring, extractor fan and ceiling spotlights.
LANDING
With recessed airing cupboard house the central heating boiler and loft access.
BATHROOM
Another well appointed space, with frosted UPVC window to the rear aspect, and comprising a contemporary refitted three-piece suite, low level WC, wash hand basin set in vanity unit and oversize shaped bath with wall mounted side taps and remote rain shower over, tiled splash backs, heated towel rail, ceiling spotlights, extractor fan and tiled flooring.
BEDROOM
10’4 x 11’11 a lovely double bedroom, with UPVC window to the rear aspect, attractive wall panelling, striped and painted wood flooring, radiator and power points.
BEDROOM
10’6 X 10’7 another attractive double bedroom with UPVC window to the front aspect, radiator and power points.
BEDROOM
10’2 x 7’5 currently a excellent dressing room with UPVC window to the front, recessed storage cupboard, radiator and power points.
OUTSIDE
Its not just the inside that has undergone a full make over, the grounds are fantastic, the front has a rendered walled entrance with granite chipped driveway and parking for four to six vehicles. Side access via a walkway and gated side access through to the rear gardens, which have had a full renovation. Enclosed by panel fencing and rendered wall with new lawn and rear raised patio seating/entertaining area and gravel borders.
ENTRANCE HALL
A bright and welcoming entrance hall with painted timber stairs to the first-floor accommodation with attractive stair runner, handy under stairs storage area to hang your coats, vertical radiator and finished with modern wood effect flooring.
SITTING ROOM
14’8 x 10’7 a warm and inviting room with UPVC window to the front aspect, reclaimed brick recess with timber mantle and cast wood burner inset, vertical radiator, attractive part panel wall, modern wood effect flooring, power points and TV point.
KITCHEN DINING
17’9 x 10’2 a stunning room with bi-fold doors opening onto the enclosed rear gardens, beautifully appointed and comprising a range of refitted base level storage units incorporating quartz work surface with stainless steel sink inset and mixer tap over, integrated double oven and four ring hob with stainless steel extractor fan over, integrated wine fridge, central island unit with storage and breakfast bar, integrated fridge and freezer, bespoke bench seating to the dining area with storage under, vertical radiator, ceiling spotlights, power points and modern wood effect flooring.
UTILITY AREA
With modern wood panelling, plumbing and space for washing machine and tumble dryer over.
CLOAKROOM
With modern refitted two-piece suite, low level WC and wash hand basin set in vanity unit, tiled flooring, extractor fan and ceiling spotlights.
LANDING
With recessed airing cupboard house the central heating boiler and loft access.
BATHROOM
Another well appointed space, with frosted UPVC window to the rear aspect, and comprising a contemporary refitted three-piece suite, low level WC, wash hand basin set in vanity unit and oversize shaped bath with wall mounted side taps and remote rain shower over, tiled splash backs, heated towel rail, ceiling spotlights, extractor fan and tiled flooring.
BEDROOM
10’4 x 11’11 a lovely double bedroom, with UPVC window to the rear aspect, attractive wall panelling, striped and painted wood flooring, radiator and power points.
BEDROOM
10’6 X 10’7 another attractive double bedroom with UPVC window to the front aspect, radiator and power points.
BEDROOM
10’2 x 7’5 currently a excellent dressing room with UPVC window to the front, recessed storage cupboard, radiator and power points.
OUTSIDE
Its not just the inside that has undergone a full make over, the grounds are fantastic, the front has a rendered walled entrance with granite chipped driveway and parking for four to six vehicles. Side access via a walkway and gated side access through to the rear gardens, which have had a full renovation. Enclosed by panel fencing and rendered wall with new lawn and rear raised patio seating/entertaining area and gravel borders.
