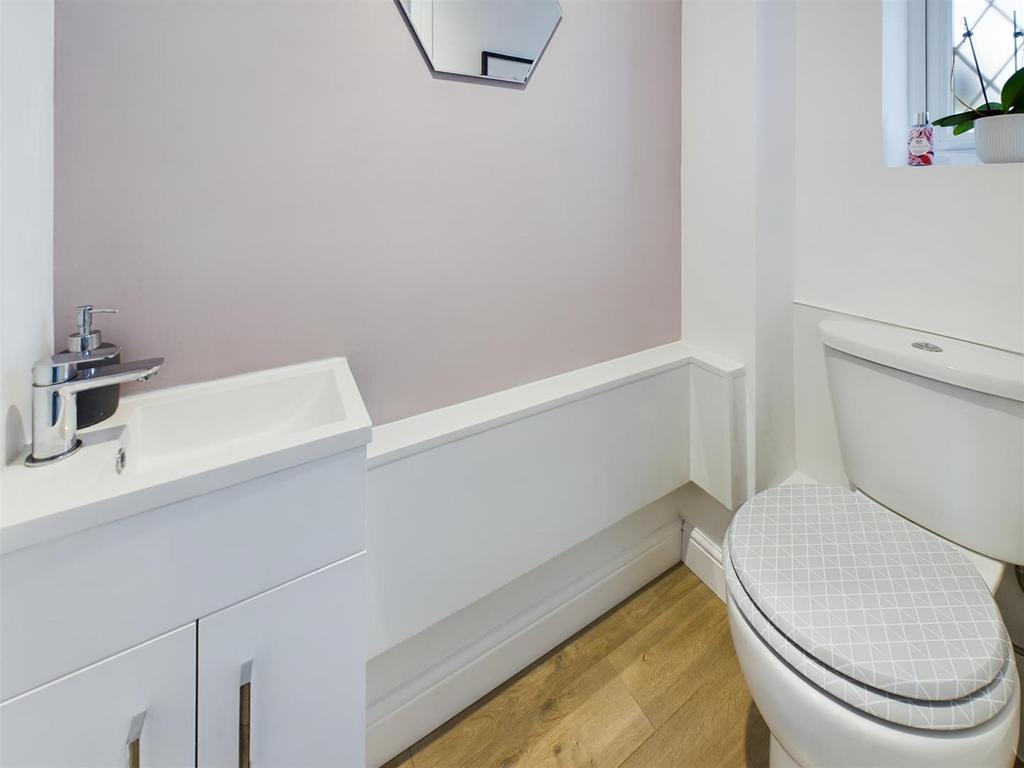
House For Sale £325,000
Situated in the 'Poplars' area of Stevenage is this two bedroom staggered terraced home which the current owner has modernised to include a refitted kitchen with built in appliances, twin zone underfloor heating along with being fully redecorated. Other benefits are an entrance porch leading into the entrance hall, a downstairs WC, double glazing and a well maintained southerly facing rear garden and your own allocated parking space to the front. Within walking distance you will find a main Sainsbury store which also has its own petrol station and other amenities include a fish bar and pharmacy. The location has convenient access to local bus routes along with concise road links leading out to the A602 and also the A1(M). The property is to be sold 'CHAIN FREE' and viewing is highly recommended.
Entrance Porch - Accessed by a double glazed door with inset double glazed opaque leaded light window, built in electric meter cupboard, cloaks hanging space, double glazed composite door with inset opaque double glazed window leading into the entrance hall.
Entrance Hall - 1.57m x 0.89m (5'2 x 2'11) - Wooden effect flooring with underfloor heating, access into the kitchen and separate doors into the lounge and downstairs WC. Inset spotlights, wall mounted consumer unit.
Downstairs Wc - Double glazed leaded light opaque window to the front aspect, low level WC, vanity wash hand basin with storage cupboards under, under floor heating, inset spotlights.
Kitchen - 2.39m x 1.78m (7'10 x 5'10) - Double glazed leaded light window to the front aspect, 'Soft Close' gloss white units to the base and wall level complimented with grey worksurfaces, built in electric hob and oven with a gloss black splashguard, accompanied with gloss white brick splashbacks. Grey composite sink drainer with chrome mixer taps over, plumbing for a washing machine, space for a fridge/freezer, underfloor heating and inset spotlights.
Lounge/Dining Room - 4.60m x 3.63m (15'1 x 11'11) - Double glazed patio doors leading out into the rear garden, wood effect flooring with underfloor heating, inset spotlights, stairs leading to the first floor.
Landing - 1.96m x 0.81m (6'5 x 2'8) - Doors to all of the rooms, access to the loft.
Bedroom One - 3.56m x 2.62m (11'8 x 8'7) - Double glazed leaded light window to the rear aspect, Fitted 'Sharps' floor to ceiling wardrobes, built in overstairs cupboard, wall mounted 'Kyros' digital electric radiator, coving to the ceiling.
Bedroom Two - 3.45m x 1.91m (11'4 x 6'3) - Double glazed leaded light window to the front aspect, wall mounted 'Kyros' digital electric radiator.
Bathroom - 2.59m x 1.68m (8'6 x 5'6) - Double glazed leaded light window to the front aspect, panel enclosed bath with mixer taps and shower attachment, low level WC, pedestal wash hand basin, tiled splashbacks, airing cupboard housing hot water tank and controls.
Rear Garden - Paved patio leading to laid to lawn with an inset stepping stone path and flowerbed borders. Hard standing at the rear of the garden for a garden shed aswell as a gated rear access all enclosed by timber fencing.
Front Garden - Paved path leading to the front door with separate shingle and grey slate chipping borders.
Parking - To the front of the property there is allocated parking for one vehicle.
Entrance Porch - Accessed by a double glazed door with inset double glazed opaque leaded light window, built in electric meter cupboard, cloaks hanging space, double glazed composite door with inset opaque double glazed window leading into the entrance hall.
Entrance Hall - 1.57m x 0.89m (5'2 x 2'11) - Wooden effect flooring with underfloor heating, access into the kitchen and separate doors into the lounge and downstairs WC. Inset spotlights, wall mounted consumer unit.
Downstairs Wc - Double glazed leaded light opaque window to the front aspect, low level WC, vanity wash hand basin with storage cupboards under, under floor heating, inset spotlights.
Kitchen - 2.39m x 1.78m (7'10 x 5'10) - Double glazed leaded light window to the front aspect, 'Soft Close' gloss white units to the base and wall level complimented with grey worksurfaces, built in electric hob and oven with a gloss black splashguard, accompanied with gloss white brick splashbacks. Grey composite sink drainer with chrome mixer taps over, plumbing for a washing machine, space for a fridge/freezer, underfloor heating and inset spotlights.
Lounge/Dining Room - 4.60m x 3.63m (15'1 x 11'11) - Double glazed patio doors leading out into the rear garden, wood effect flooring with underfloor heating, inset spotlights, stairs leading to the first floor.
Landing - 1.96m x 0.81m (6'5 x 2'8) - Doors to all of the rooms, access to the loft.
Bedroom One - 3.56m x 2.62m (11'8 x 8'7) - Double glazed leaded light window to the rear aspect, Fitted 'Sharps' floor to ceiling wardrobes, built in overstairs cupboard, wall mounted 'Kyros' digital electric radiator, coving to the ceiling.
Bedroom Two - 3.45m x 1.91m (11'4 x 6'3) - Double glazed leaded light window to the front aspect, wall mounted 'Kyros' digital electric radiator.
Bathroom - 2.59m x 1.68m (8'6 x 5'6) - Double glazed leaded light window to the front aspect, panel enclosed bath with mixer taps and shower attachment, low level WC, pedestal wash hand basin, tiled splashbacks, airing cupboard housing hot water tank and controls.
Rear Garden - Paved patio leading to laid to lawn with an inset stepping stone path and flowerbed borders. Hard standing at the rear of the garden for a garden shed aswell as a gated rear access all enclosed by timber fencing.
Front Garden - Paved path leading to the front door with separate shingle and grey slate chipping borders.
Parking - To the front of the property there is allocated parking for one vehicle.
