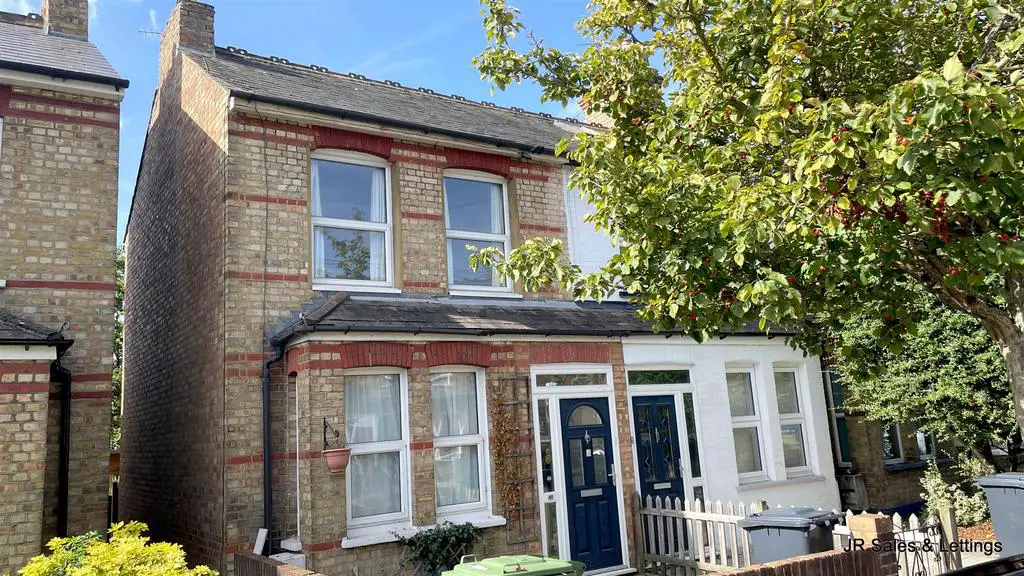
House For Sale £399,995
Offered Chain Free is most attractive Victorian Three Bedroom End Of Terrace House. This spacious property is situation in this popular tree lined street in West Cheshunt & Features a Log Cabin Outbuilding. The property is in need of modernisation & has potential for a loft conversion (STPP). Close to local shops, Schools & 1.3Miles away from Cheshunt Train Station with fast trains to Tottenham Hale/Liverpool Street.
Front Garden - Retaining wall. Path to:-
Entrance - Opaque double glazed composite entrance door with side window to:-
Porch - Ceramic tiled floor. Glazed hardwood sliding door to:-
Reception 1 - 4.14m x 3.86m into the bay (13'7 x 12'8 into the b - Double glazed bay window to front. Double radiator. Coal effect fire (Untested) with wooden surround and tiled hearth. Wooden flooring. Moulded coving to ceiling. Moulded ceiling rose. Wall lights.
Inner Hallway - Stairs to first floor with timber balastrade. Meters under stairs. Doors to:-
Reception 2 - 3.10m x 2.44m (10'2 x 8') - Double glazed window to the rear. Double radiator. Moulded coving to ceiling. Moulded ceiling rose.
W.C. - Double glazed opaque window to the side. Plumbing for toilet (untested). Part tiled.
Kitchen - 4.85m x 2.44m (15'11 x 8') - Double glazed windows to the side and rear. Opaque double glazed door to the garden. Radiator.
Split Level Landing - Wooden floor. Access to loft space. Storage cupboard housing immersion cylinder and Gas Boiler (untested). Doors to:-
Main Bedroom - 4.17m x 3.10m (13'8 x 10'2) - Two double glazed windows to the front. Radiator. Wooden flooring.
Bedroom 2 - 3.10m x 2.41m (10'2 x 7'11) - Double glazed window to the rear. Double radiator. Laminate wooden flooring.
Bedroom 3 - 3.15m x 1.91m (10'4 x 6'3) - Double glazed window to the side. Wooden flooring.
Bathroom - 2.64m x 1.65m (8'8 x 5'5) - Opaque double glazed window to the rear. Double radiator. Suite comprising W.C. with push button flush. Panel bath with shower over. Wash hand basin. Part tiled.
Garden - Laid to lawn with shrub and flower borders. Side access. Patio area. Brick built shed.
Summer House/Pine Log Cabin - 3.71m x 2.72m (12'2 x 8'11) - Window and double doors facing garden.
Front Garden - Retaining wall. Path to:-
Entrance - Opaque double glazed composite entrance door with side window to:-
Porch - Ceramic tiled floor. Glazed hardwood sliding door to:-
Reception 1 - 4.14m x 3.86m into the bay (13'7 x 12'8 into the b - Double glazed bay window to front. Double radiator. Coal effect fire (Untested) with wooden surround and tiled hearth. Wooden flooring. Moulded coving to ceiling. Moulded ceiling rose. Wall lights.
Inner Hallway - Stairs to first floor with timber balastrade. Meters under stairs. Doors to:-
Reception 2 - 3.10m x 2.44m (10'2 x 8') - Double glazed window to the rear. Double radiator. Moulded coving to ceiling. Moulded ceiling rose.
W.C. - Double glazed opaque window to the side. Plumbing for toilet (untested). Part tiled.
Kitchen - 4.85m x 2.44m (15'11 x 8') - Double glazed windows to the side and rear. Opaque double glazed door to the garden. Radiator.
Split Level Landing - Wooden floor. Access to loft space. Storage cupboard housing immersion cylinder and Gas Boiler (untested). Doors to:-
Main Bedroom - 4.17m x 3.10m (13'8 x 10'2) - Two double glazed windows to the front. Radiator. Wooden flooring.
Bedroom 2 - 3.10m x 2.41m (10'2 x 7'11) - Double glazed window to the rear. Double radiator. Laminate wooden flooring.
Bedroom 3 - 3.15m x 1.91m (10'4 x 6'3) - Double glazed window to the side. Wooden flooring.
Bathroom - 2.64m x 1.65m (8'8 x 5'5) - Opaque double glazed window to the rear. Double radiator. Suite comprising W.C. with push button flush. Panel bath with shower over. Wash hand basin. Part tiled.
Garden - Laid to lawn with shrub and flower borders. Side access. Patio area. Brick built shed.
Summer House/Pine Log Cabin - 3.71m x 2.72m (12'2 x 8'11) - Window and double doors facing garden.
