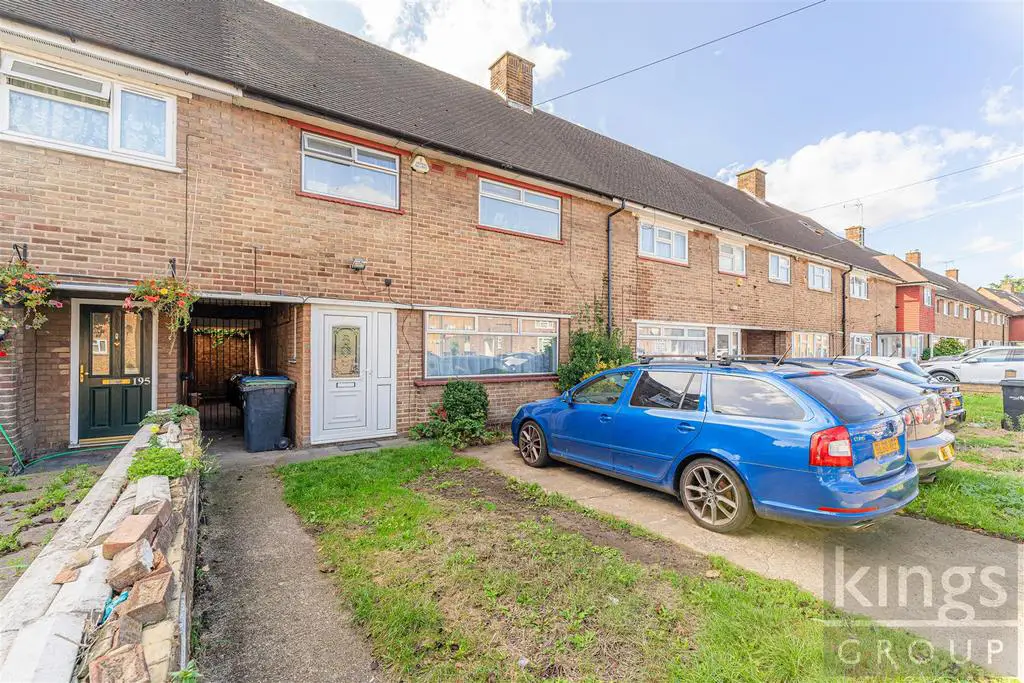
House For Sale £385,000
*To be Sold With Current Tennants* KINGS GROUP Estate Agents are delighted to present this THREE DOUBLE Bedroom tunnel link terraced Home to the market.
The Ride, boast with space and natural light. Located in the popular Ponders End area, this property is comprised of THREE DOUBLE Bedrooms, first floor family bathroom, entrance hall, driveway, gas central heating and double glazed window, well maintained fitted Kitchen. Offering just under 950 sq ft of gross floor allows for a comfortable living arrangement. A great Family home or Investment opportunity with existing rental income of £19,800 PA.
Located with easy reach to all Local Shops & Amenities including but not restricted to Brimsdown Station and Ponders End station with convenient access into LONDON LIVERPOOL STREET. Road links such as the M25, the A10 and the A406 North Circular Road are all a short drive away.
Council Tax Band C
EPC Rating C
Front Door Leading To: -
Entrance Hallway - Laminate flooring, radiator, stairs leading to first floor
Reception / Dining Room - 5.84m x 3.68m (19'2" x 12'1") - Double glazed window to front aspect, laminate flooring, power points,
Kitchen - 4.34m x 3.20m (14'3" x 10'6") - Double glaze windows to rear aspect, tiled flooring, stainless steel sink with mixer taps, integrated cooker with gas hob, integrated
oven, plumbing for washing machine, tiled splash back walls, hood extractor fan, power points, door leading to garden
First Floor Landing - Double glazed window to rear aspect, carpeted flooring, storage cupboard,
Bedroom One - 3.96m x 2.87m (13'0" x 9'5") - Double glazed window to front aspect, built in wardrobes, carpeted flooring, radiator, power points
Bedroom Two - 42.37m x 3.53m (139" x 11'7") - Double glazed window to front aspect, built in wardrobes, carpeted flooring, radiator, power points
Bedroom Three - 2.62m x 2.57m (8'7" x 8'5") - Double glazed window to rear aspect, built in wardrobes, carpeted flooring, radiator, power points
Bathroom - 2.31m x 1.96m (7'7" x 6'5") - Double glazed opaque window to rear aspect, panel enclosed bath, wash basin with vanity unit under, low level WC
Garden - 20.80m x 5.84m (68'3" x 19'2") - Extends approximately 68ft, part paved, partly lawn, fence panels
Shed - 5.54m x 1.91m (18'2" x 6'3") -
The Ride, boast with space and natural light. Located in the popular Ponders End area, this property is comprised of THREE DOUBLE Bedrooms, first floor family bathroom, entrance hall, driveway, gas central heating and double glazed window, well maintained fitted Kitchen. Offering just under 950 sq ft of gross floor allows for a comfortable living arrangement. A great Family home or Investment opportunity with existing rental income of £19,800 PA.
Located with easy reach to all Local Shops & Amenities including but not restricted to Brimsdown Station and Ponders End station with convenient access into LONDON LIVERPOOL STREET. Road links such as the M25, the A10 and the A406 North Circular Road are all a short drive away.
Council Tax Band C
EPC Rating C
Front Door Leading To: -
Entrance Hallway - Laminate flooring, radiator, stairs leading to first floor
Reception / Dining Room - 5.84m x 3.68m (19'2" x 12'1") - Double glazed window to front aspect, laminate flooring, power points,
Kitchen - 4.34m x 3.20m (14'3" x 10'6") - Double glaze windows to rear aspect, tiled flooring, stainless steel sink with mixer taps, integrated cooker with gas hob, integrated
oven, plumbing for washing machine, tiled splash back walls, hood extractor fan, power points, door leading to garden
First Floor Landing - Double glazed window to rear aspect, carpeted flooring, storage cupboard,
Bedroom One - 3.96m x 2.87m (13'0" x 9'5") - Double glazed window to front aspect, built in wardrobes, carpeted flooring, radiator, power points
Bedroom Two - 42.37m x 3.53m (139" x 11'7") - Double glazed window to front aspect, built in wardrobes, carpeted flooring, radiator, power points
Bedroom Three - 2.62m x 2.57m (8'7" x 8'5") - Double glazed window to rear aspect, built in wardrobes, carpeted flooring, radiator, power points
Bathroom - 2.31m x 1.96m (7'7" x 6'5") - Double glazed opaque window to rear aspect, panel enclosed bath, wash basin with vanity unit under, low level WC
Garden - 20.80m x 5.84m (68'3" x 19'2") - Extends approximately 68ft, part paved, partly lawn, fence panels
Shed - 5.54m x 1.91m (18'2" x 6'3") -
