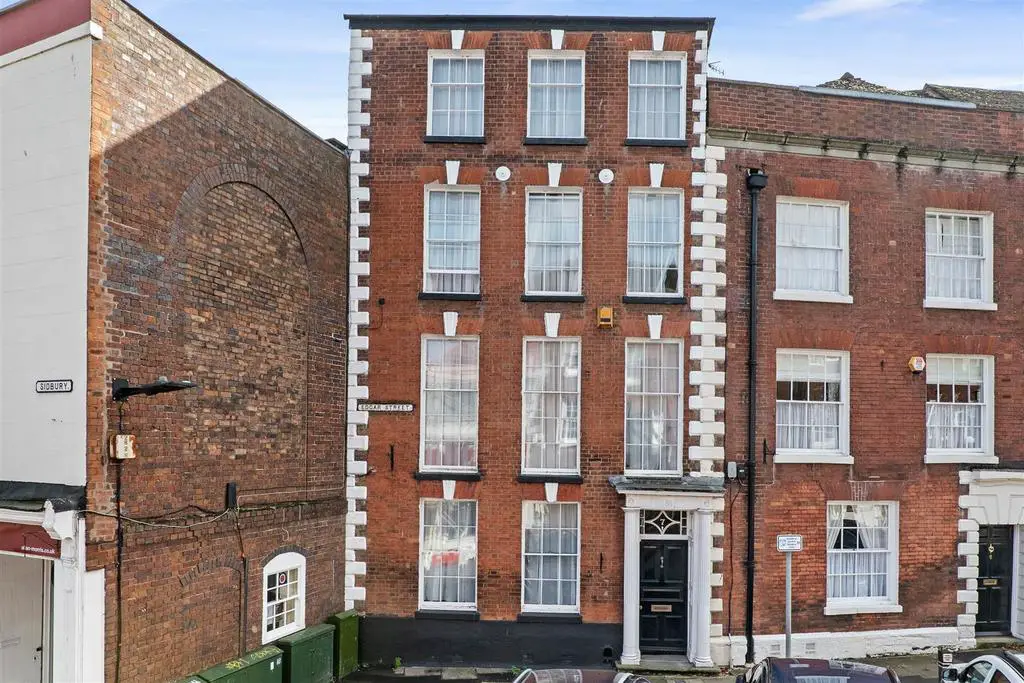
House For Sale £750,000
A wonderful opportunity to acquire a most elegant Grade II Listed Georgian Town House, offering fabulous and spacious accommodation with the wonderful benefit of a sunny roof terrace, courtyard garden and off road parking, situated in a prime and central location within close proximity of the glorious Worcester Cathedral.
Accommodation briefly comprising: On the ground floor: Entrance Hall, Living Room, Kitchen/Diner and Laundry Room. On the first floor: Sitting Room and Master Bedroom with En-Suite Shower Room. On the second floor: Bedroom 2 with En-Suite Shower Room, Bedroom 3 with En-Suite Bathroom and Cloakroom. On the third floor: Bedroom 4 and access out onto a private roof terrace. The property also has the useful benefit of a spacious Cellar.
Outside: To the rear is a private courtyard garden and off road parking.
LOCATION:
The property is located in the very centre of Worcester City within close proximity of the wonderful Edgar Tower and Worcester Cathedral. On the doorstop is a range of restaurants, bars, cafe's and shops, as well as the highly popular Kings School Worcester sits only 100 yards from the property. There is also access to 2 Railway Stations, both with direct access to both London and Birmingham and M5 motorway access can be gained via Junction 7, approximately 2 miles to the East.
AGENT'S NOTES:
1). Further to the private parking there is also the option to pay for additional permit parking, if required.
2). We understand there was historic planning permission granted for the creation of a further en suite on the 3rd floor.
Cellar: - 3.81m x 3.73m maximum 3.25m minimum (12'6" x 12'3" -
Living Room: - 4.65m maximum 3.89m minimum x 4.27m maximum (15'3" -
Kitchen/Diner: - 4.24m x 4.80m maximum (13'11" x 15'9" maximum) -
Laundry Room: - 1.83m x 1.80m (6'0" x 5'11") -
Sitting Room: - 5.77m max 4.85m min x 4.67m max 3.66m min (18'11" -
Bedroom 1: - 4.80m x 4.32m maximum (15'9" x 14'2" maximum) -
En-Suite: - 1.75m x 1.75m (5'9" x 5'9") -
Bedroom 2: - 5.87m max 5.41m min x 4.55m max 3.76m min (19'3" m -
En-Suite 2: - 2.39m x 1.22m (7'10" x 4'0") -
Bedroom 3: - 4.45m x 2.72m (14'7" x 8'11") -
Bathroom: - 3.18m x 1.93m (10'5" x 6'4") -
W.C.: - 1.73m x 1.57m (5'8" x 5'2") -
Bedroom 4: - 5.87m max 5.44m min x 4.75m max 3.89m min (19'3" m -
Accommodation briefly comprising: On the ground floor: Entrance Hall, Living Room, Kitchen/Diner and Laundry Room. On the first floor: Sitting Room and Master Bedroom with En-Suite Shower Room. On the second floor: Bedroom 2 with En-Suite Shower Room, Bedroom 3 with En-Suite Bathroom and Cloakroom. On the third floor: Bedroom 4 and access out onto a private roof terrace. The property also has the useful benefit of a spacious Cellar.
Outside: To the rear is a private courtyard garden and off road parking.
LOCATION:
The property is located in the very centre of Worcester City within close proximity of the wonderful Edgar Tower and Worcester Cathedral. On the doorstop is a range of restaurants, bars, cafe's and shops, as well as the highly popular Kings School Worcester sits only 100 yards from the property. There is also access to 2 Railway Stations, both with direct access to both London and Birmingham and M5 motorway access can be gained via Junction 7, approximately 2 miles to the East.
AGENT'S NOTES:
1). Further to the private parking there is also the option to pay for additional permit parking, if required.
2). We understand there was historic planning permission granted for the creation of a further en suite on the 3rd floor.
Cellar: - 3.81m x 3.73m maximum 3.25m minimum (12'6" x 12'3" -
Living Room: - 4.65m maximum 3.89m minimum x 4.27m maximum (15'3" -
Kitchen/Diner: - 4.24m x 4.80m maximum (13'11" x 15'9" maximum) -
Laundry Room: - 1.83m x 1.80m (6'0" x 5'11") -
Sitting Room: - 5.77m max 4.85m min x 4.67m max 3.66m min (18'11" -
Bedroom 1: - 4.80m x 4.32m maximum (15'9" x 14'2" maximum) -
En-Suite: - 1.75m x 1.75m (5'9" x 5'9") -
Bedroom 2: - 5.87m max 5.41m min x 4.55m max 3.76m min (19'3" m -
En-Suite 2: - 2.39m x 1.22m (7'10" x 4'0") -
Bedroom 3: - 4.45m x 2.72m (14'7" x 8'11") -
Bathroom: - 3.18m x 1.93m (10'5" x 6'4") -
W.C.: - 1.73m x 1.57m (5'8" x 5'2") -
Bedroom 4: - 5.87m max 5.44m min x 4.75m max 3.89m min (19'3" m -
Houses For Sale Castle Place
Houses For Sale College Precinct
Houses For Sale Severn Street
Houses For Sale College Precincts
Houses For Sale City Walls Road
Houses For Sale King Street
Houses For Sale College Street
Houses For Sale Edgar Street
Houses For Sale St Peters Street
Houses For Sale Amber Wharf
Houses For Sale Friar Street
Houses For Sale Sidbury
Houses For Sale College Green
Houses For Sale College Yard
Houses For Sale Cathedral Close
Houses For Sale College Precinct
Houses For Sale Severn Street
Houses For Sale College Precincts
Houses For Sale City Walls Road
Houses For Sale King Street
Houses For Sale College Street
Houses For Sale Edgar Street
Houses For Sale St Peters Street
Houses For Sale Amber Wharf
Houses For Sale Friar Street
Houses For Sale Sidbury
Houses For Sale College Green
Houses For Sale College Yard
Houses For Sale Cathedral Close