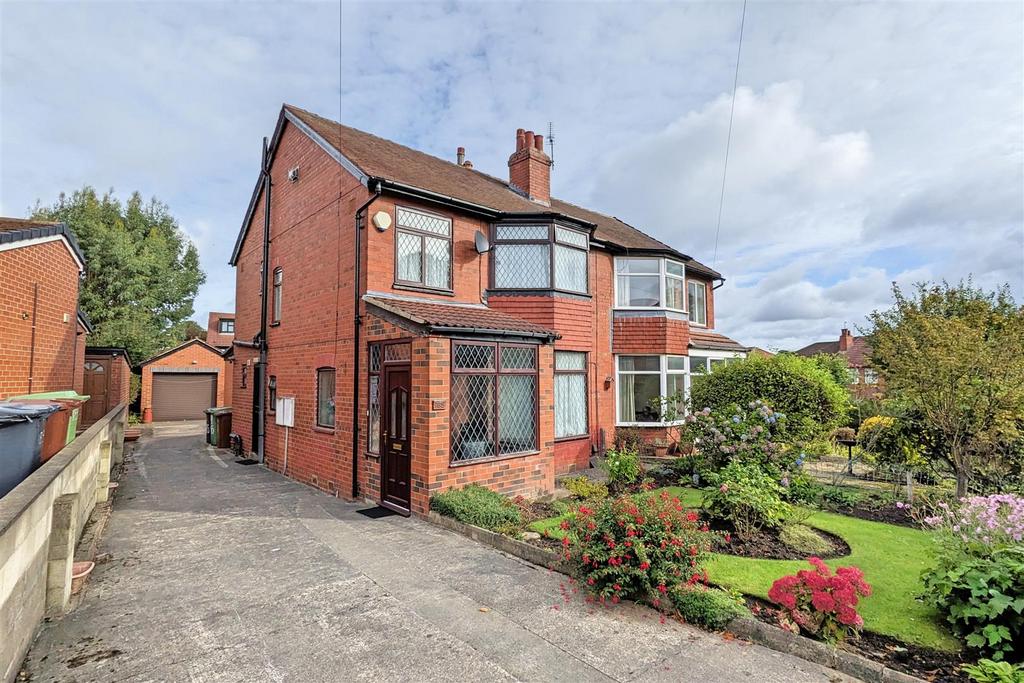
House For Sale £350,000
*EXTENDED THREE BEDROOM SEMI-DETACHED HOUSE OFFERED TO THE MARKET WITH NO ONWARD CHAIN* Adair Paxton are delighted to offer for sale this spacious three bedroom, two bathroom family home. The property is located on an attractive leafy street in the sought after Moortown area of Leeds which benefits from a wide range of local amenities, regular city centre bus links and good commuter routes to the city centre and a range of excellent schools. The property briefly comprises; Entrance Hall, lounge, dining room, kitchen/diner and shower room to the ground floor. To the first floor there are two double bedrooms, one single and a house bathroom. Externally the property has lawned gardens to the front and rear. A driveway offering off street parking and leading to a detached garage. An internal viewing is highly recommended to appreciate the accommodation on offer.
Entrance Porch - Via front entrance door.
Entrance Hall - Via front door. Stairs to first floor. Gas central heating radiator. Window to side.
Living Room - 3.66 x 3.63 (12'0" x 11'10") - Light and airy living area with bay window to front. Gas fire to chimney breast. Gas central heating radiator.
Dining Room - 3.66 x 3.62 (12'0" x 11'10") - Second reception room leading to the kitchen/diner. Gas Fire to chimney breast. Gas central heating radiator.
Kitchen - 4.62 x 2.88 (15'1" x 9'5") - Fitted with a range of wall, base and drawer units with worktops over. Space for cooker with extractor hood over. Space for fridge/freezer. Plumbed for washing machine. Stainless steel sink with mixer tap and drainer. Part tiled walls. Double glazed window to rear. The kitchen opens to a dining area with double glazed window to rear. Gas central heating radiator.
Shower Room - Fitted with a three piece suite comprising walk in shower cubicle, wash hand basin and WC. Tiled walls.
First Floor - Window to side.
Bedroom 1 - 3.41 x 3.65 (11'2" x 11'11") - Double bedroom with bay window to front. Built in wardrobes. Gas central heating radiator.
Bedroom 2 - 3.41 x 3.62 (11'2" x 11'10") - Second double bedroom with double glazed window to rear. Built in wardrobes. Gas central heating radiator.
Bedroom 3 - 2.21 x 2.27 (7'3" x 7'5") - Third bedroom with double glazed window to front. Gas central heating radiator
Bathroom - Fitted with a three piece suite comprising; bath with shower above, WC and wash hand basin. Window to rear. Tiled walls.
Separate Wc - WC. Window to side.
Outside - To the front of the property is a well maintained lawned garden with borders of plants and shrubs. A driveway leading to a detached garage with electric and power. To the rear of the property is a lawned garden.
Entrance Porch - Via front entrance door.
Entrance Hall - Via front door. Stairs to first floor. Gas central heating radiator. Window to side.
Living Room - 3.66 x 3.63 (12'0" x 11'10") - Light and airy living area with bay window to front. Gas fire to chimney breast. Gas central heating radiator.
Dining Room - 3.66 x 3.62 (12'0" x 11'10") - Second reception room leading to the kitchen/diner. Gas Fire to chimney breast. Gas central heating radiator.
Kitchen - 4.62 x 2.88 (15'1" x 9'5") - Fitted with a range of wall, base and drawer units with worktops over. Space for cooker with extractor hood over. Space for fridge/freezer. Plumbed for washing machine. Stainless steel sink with mixer tap and drainer. Part tiled walls. Double glazed window to rear. The kitchen opens to a dining area with double glazed window to rear. Gas central heating radiator.
Shower Room - Fitted with a three piece suite comprising walk in shower cubicle, wash hand basin and WC. Tiled walls.
First Floor - Window to side.
Bedroom 1 - 3.41 x 3.65 (11'2" x 11'11") - Double bedroom with bay window to front. Built in wardrobes. Gas central heating radiator.
Bedroom 2 - 3.41 x 3.62 (11'2" x 11'10") - Second double bedroom with double glazed window to rear. Built in wardrobes. Gas central heating radiator.
Bedroom 3 - 2.21 x 2.27 (7'3" x 7'5") - Third bedroom with double glazed window to front. Gas central heating radiator
Bathroom - Fitted with a three piece suite comprising; bath with shower above, WC and wash hand basin. Window to rear. Tiled walls.
Separate Wc - WC. Window to side.
Outside - To the front of the property is a well maintained lawned garden with borders of plants and shrubs. A driveway leading to a detached garage with electric and power. To the rear of the property is a lawned garden.
