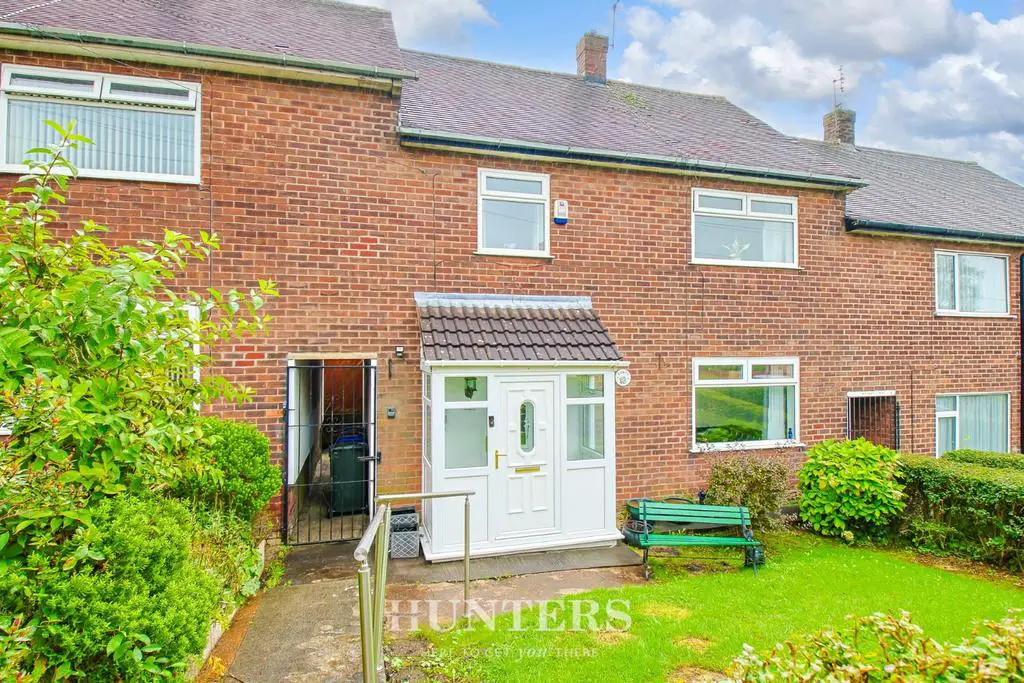
House For Sale £170,000
Hunters are pleased to present a charming three bedroom mid terraced house on Windermere Road in Middleton, with the added benefit of being offered with no onward chain. This cherished property has been a beloved family residence for numerous years, and in recent times, it has undergone some significant upgrades, transforming it into the ideal starter home for a first time buyer or an excellent choice for a growing family.
Upon stepping inside, you'll find a welcoming porch leading into a generously proportioned hallway, complete with convenient understair storage. This hallway provides access to both the kitchen and the lounge. The lounge seamlessly blends into an open plan dining area with french doors that open up to the well presented rear garden. The recently refurbished modern kitchen is a true highlight, boasting integrated appliances and a high-quality finish. The stairs lead up from the hallway to a first floor landing, which leads to two comfortable double bedrooms and a good sized third bedroom. The property also offers a well appointed shower room with ample storage and a separate WC.
Outside, the property's greets you with a generously sized lawned garden area, and on road parking is available. To the rear offers a well maintained garden and patio area to create an inviting outdoor space for families to enjoy.
Located within a sought after residential neighbourhood, Windermere Road provides convenient access to a variety of local amenities, including shops, schools, and transport links, with the M60 motorway network in close proximity. For those who work or seek leisure in the city, Manchester City Centre is just approximately 6 miles away.
Viewing is highly recommended to appreciate the property on offer.
Tenure: Freehold
Council Tax Band: A
EPC Rating: C
Hallway - 3.10m x 1.96 max (10'2" x 6'5" max) -
Lounge - 3.1m x 4.89m (10'2" x 16'0") -
Dining Room - 2.83 max x 2.72m (9'3" max x 8'11") -
Kitchen - 2.83 max x 4.14m (9'3" max x 13'6") -
Bedroom One - 2.93m x 4.15m (9'7" x 13'7") -
Bedroom Two - 3.0m x 3.64 max (9'10" x 11'11" max) -
Bedroom Three - 3.12 max x 2.71 max (10'2" max x 8'10" max) -
Shower Room - 1.78m x 1.72m (5'10" x 5'7") -
Upon stepping inside, you'll find a welcoming porch leading into a generously proportioned hallway, complete with convenient understair storage. This hallway provides access to both the kitchen and the lounge. The lounge seamlessly blends into an open plan dining area with french doors that open up to the well presented rear garden. The recently refurbished modern kitchen is a true highlight, boasting integrated appliances and a high-quality finish. The stairs lead up from the hallway to a first floor landing, which leads to two comfortable double bedrooms and a good sized third bedroom. The property also offers a well appointed shower room with ample storage and a separate WC.
Outside, the property's greets you with a generously sized lawned garden area, and on road parking is available. To the rear offers a well maintained garden and patio area to create an inviting outdoor space for families to enjoy.
Located within a sought after residential neighbourhood, Windermere Road provides convenient access to a variety of local amenities, including shops, schools, and transport links, with the M60 motorway network in close proximity. For those who work or seek leisure in the city, Manchester City Centre is just approximately 6 miles away.
Viewing is highly recommended to appreciate the property on offer.
Tenure: Freehold
Council Tax Band: A
EPC Rating: C
Hallway - 3.10m x 1.96 max (10'2" x 6'5" max) -
Lounge - 3.1m x 4.89m (10'2" x 16'0") -
Dining Room - 2.83 max x 2.72m (9'3" max x 8'11") -
Kitchen - 2.83 max x 4.14m (9'3" max x 13'6") -
Bedroom One - 2.93m x 4.15m (9'7" x 13'7") -
Bedroom Two - 3.0m x 3.64 max (9'10" x 11'11" max) -
Bedroom Three - 3.12 max x 2.71 max (10'2" max x 8'10" max) -
Shower Room - 1.78m x 1.72m (5'10" x 5'7") -
Houses For Sale Haweswater Drive
Houses For Sale Duddon Walk
Houses For Sale Haweswater Mews
Houses For Sale Caldbeck Drive
Houses For Sale Seascale Walk
Houses For Sale Winster Drive
Houses For Sale Grisdale Drive
Houses For Sale Wasdale Drive
Houses For Sale Mellalieu Street
Houses For Sale Wood Street
Houses For Sale Borrowdale Road
Houses For Sale Kirkstone Drive
Houses For Sale Windermere Road
Houses For Sale Duddon Walk
Houses For Sale Haweswater Mews
Houses For Sale Caldbeck Drive
Houses For Sale Seascale Walk
Houses For Sale Winster Drive
Houses For Sale Grisdale Drive
Houses For Sale Wasdale Drive
Houses For Sale Mellalieu Street
Houses For Sale Wood Street
Houses For Sale Borrowdale Road
Houses For Sale Kirkstone Drive
Houses For Sale Windermere Road
