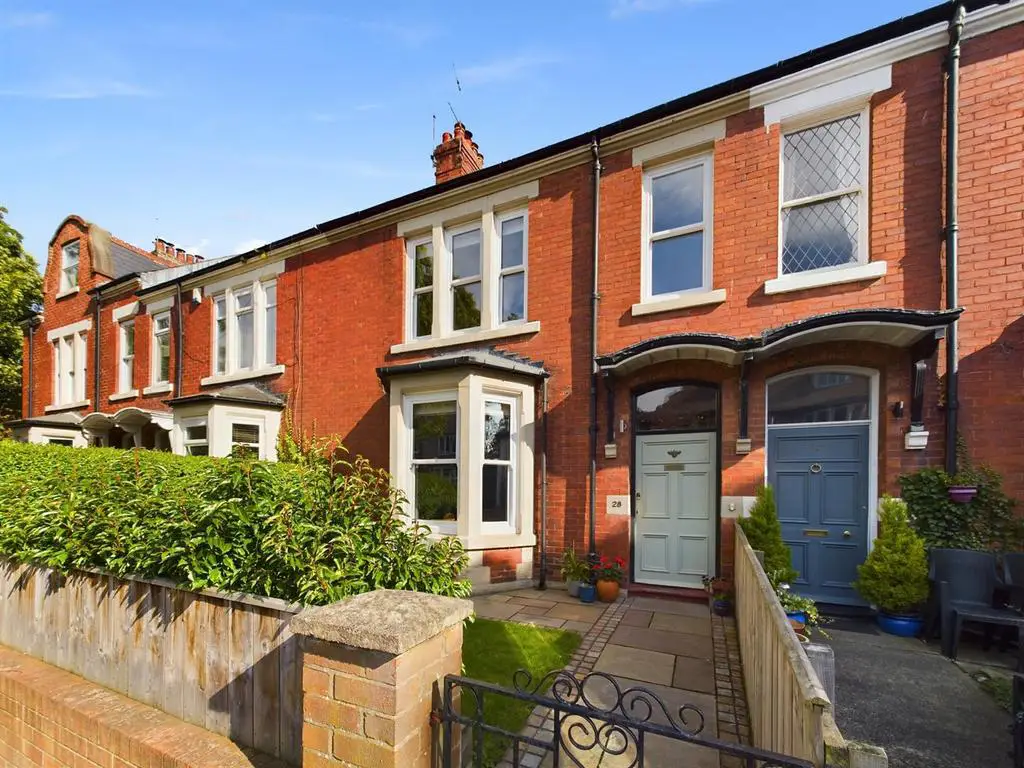
House For Sale £525,000
*PLEASE NOTE THAT THIS PROPERTY BENEFITS FROM A DETACHED GARAGE TO THE REAR*
Embleys are delighted to be instructed in the sale of this immaculately presented, well extended and converted, mid terrace house built in the Victorian era and perfectly located on one of the most sought after street in North Whitley Bay. It boasts a wealth of modern features with period charm and is ideal for a family.
With over 2000 square foot of accommodation set over three floors this characterful property comprises of a vestibule and grand entrance hallway with a stunning feature period stained glass entrance door leading to the spacious reception rooms, both with beautiful period fireplaces, and kitchen diner. The fabulous kitchen diner benefits from a range of contemporary units with granite worktops, space for American style fridge freezer and dishwasher, and an Island incorporating single oven, induction hob and breakfast bar. There are doors to the utility room with space for a washing machine, downstairs WC, with space for a tumble dryer, and doors to both courtyards. To the first floor there are four bedrooms, the principal of which is grand with a period fireplace and there is a beautiful bathroom with sunken double ended bath, walk in shower, double vanity washbasin and low level WC. The stylish and good sized fifth bedroom is to the top floor with a walk in wardrobe and a contemporary wet room benefitting from shower, countertop wash basin and low level WC. Externally there is a detached garage, West facing front garden with mature shrubs providing privacy and space for seating and two courtyards, one with gated access to the rear and access to the lane.
The exceptional features, amazing condition and fabulous location makes for an exciting opportunity which can only truly be appreciated by a visit.
Whitley Bay is a beautiful seaside town known for its seamless merging of old and new, vibrant and peaceful. The town centre remains loyal to its diverse history.
Vestibule -
Entrance Hallway -
Reception Room One - 4.67m x 4.11m (15'4 x 13'6) -
Reception Room Two - 4.04m x 3.96m (13'3 x 13'0) -
Kitchen Diner - 5.97m x 3.33m (19'7 x 10'11) -
Utility Room -
Downstairs Wc -
Landing -
Bedroom One - 4.14m x 3.99m (13'7 x 13'1) -
Bedroom Two - 4.09m x 3.96m (13'5 x 13'0) -
Bedroom Three - 2.95m x 2.26m (9'8 x 7'5) -
Bedroom Four - 3.00m x 1.98m (9'10 x 6'6) -
Bathroom Wc - 3.40m x 2.84m (11'2 x 9'4) -
Bedroom Five - 5.26m x 3.76m (17'3 x 12'4) -
Wet Room - 2.74m x 1.96m (9'0 x 6'5) -
Detached Garage - 4.45m x 2.59m (14'7 x 8'6) -
Front Garden -
Courtyards -
Embleys are delighted to be instructed in the sale of this immaculately presented, well extended and converted, mid terrace house built in the Victorian era and perfectly located on one of the most sought after street in North Whitley Bay. It boasts a wealth of modern features with period charm and is ideal for a family.
With over 2000 square foot of accommodation set over three floors this characterful property comprises of a vestibule and grand entrance hallway with a stunning feature period stained glass entrance door leading to the spacious reception rooms, both with beautiful period fireplaces, and kitchen diner. The fabulous kitchen diner benefits from a range of contemporary units with granite worktops, space for American style fridge freezer and dishwasher, and an Island incorporating single oven, induction hob and breakfast bar. There are doors to the utility room with space for a washing machine, downstairs WC, with space for a tumble dryer, and doors to both courtyards. To the first floor there are four bedrooms, the principal of which is grand with a period fireplace and there is a beautiful bathroom with sunken double ended bath, walk in shower, double vanity washbasin and low level WC. The stylish and good sized fifth bedroom is to the top floor with a walk in wardrobe and a contemporary wet room benefitting from shower, countertop wash basin and low level WC. Externally there is a detached garage, West facing front garden with mature shrubs providing privacy and space for seating and two courtyards, one with gated access to the rear and access to the lane.
The exceptional features, amazing condition and fabulous location makes for an exciting opportunity which can only truly be appreciated by a visit.
Whitley Bay is a beautiful seaside town known for its seamless merging of old and new, vibrant and peaceful. The town centre remains loyal to its diverse history.
Vestibule -
Entrance Hallway -
Reception Room One - 4.67m x 4.11m (15'4 x 13'6) -
Reception Room Two - 4.04m x 3.96m (13'3 x 13'0) -
Kitchen Diner - 5.97m x 3.33m (19'7 x 10'11) -
Utility Room -
Downstairs Wc -
Landing -
Bedroom One - 4.14m x 3.99m (13'7 x 13'1) -
Bedroom Two - 4.09m x 3.96m (13'5 x 13'0) -
Bedroom Three - 2.95m x 2.26m (9'8 x 7'5) -
Bedroom Four - 3.00m x 1.98m (9'10 x 6'6) -
Bathroom Wc - 3.40m x 2.84m (11'2 x 9'4) -
Bedroom Five - 5.26m x 3.76m (17'3 x 12'4) -
Wet Room - 2.74m x 1.96m (9'0 x 6'5) -
Detached Garage - 4.45m x 2.59m (14'7 x 8'6) -
Front Garden -
Courtyards -
