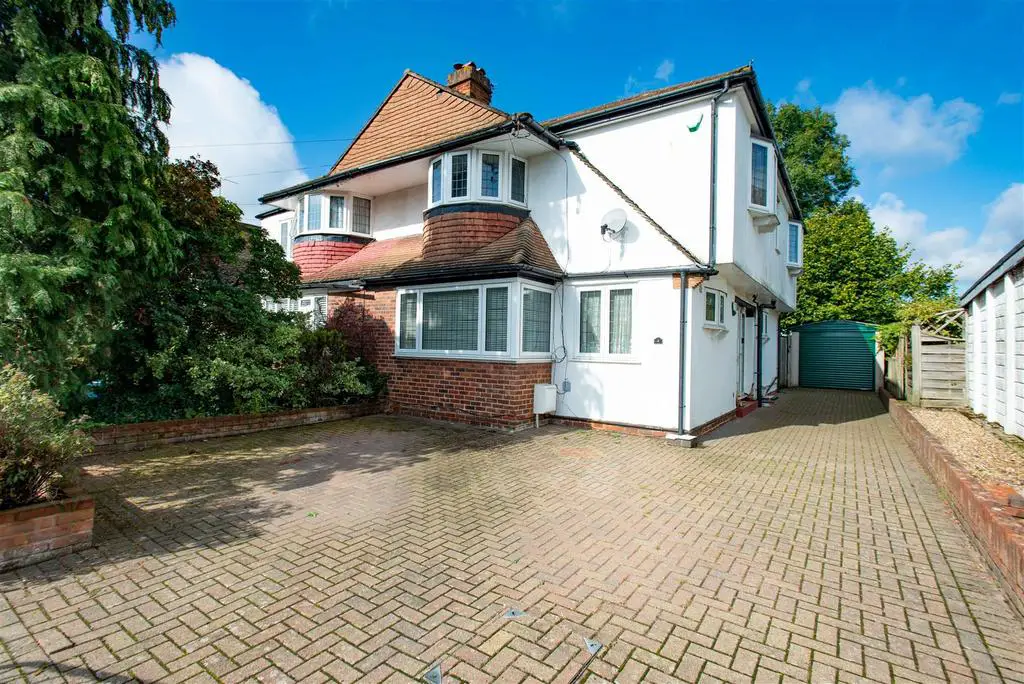
House For Sale £800,000
Larger than average 5 bedroom family home which needs to be viewed for the size and value of accommodation to be appreciated. Situated in the catchment areas for both Crofton and Perry Hall School. Located within a quiet cul-de-sac within walking distance of Petts Wood shops and station. This property is sure to attract much attention and as such early viewing is highly recommended.
Block paved driveway for 4 + cars at the front leading to part glazed security door which leads into the hallway with wooden floors and a single radiator.
Reception Room / Lounge - 5.11m x 3.68m (16'9 x 12'1) - Double glazed windows and single radiator. Living flame coal effect gas fire set in ornate surround. Wooden flooring.
Second Reception Room - 4.57m x 3.66m (15' x 12') - Double glazed patio doors leading to the secluded west facing rear garden. Single radiator. Engineered wood floors.
Kitchen - 3.25m x 2.62m (10'8 x 8'7) - Double glazed windows overlooking the secluded west facing rear garden. Range of split wall and base units with complimenting marble effect work surfaces. One and a half bowl sink and draining unit with mix taps. Four ring electric hob and oven. Place for an upright fridge / freezer. Ladder radiator. Plumbing for washing machine. Tiled floors and partial tiling to the walls.
Downstairs Bathroom - Mottled double glazed windows to the side. White 3 piece suite, comprising a bath, vanity wash hand basin set in its own storage area. Low flush WC. Tiled floors plus tiling to the walls and a cupboard.
Third Reception Room / Fifth Bedroom - 2.95m x 2.44m (9'8 x 8') - Double glazed windows to the front and a single radiator.
1st Floor Landing - with access to the loft.
Master Bedroom - 4.14m x 3.71m (13'7 x 12'2) - Double radiator. Double glazed windows to the front. Ornate fire place.
Second Bedroom - 4.98m x 4.32m (16'4 x 14'2) - Dual aspect double glazed windows to the side overlooking the secluded west facing rear garden. Single radiator.
Third Bedroom - 3.71m x 2.57m (12'2 x 8'5) - Double glazed windows overlooking the secluded westerly facing garden. Single radiator.
Fourth Bedroom - 3.73m x 2.74m (12'3 x 9') - Double glazed window to the side. Single radiator.
Family Bathroom - Double glazed windows to the side. Luxury 3 piece suite. Double width shower unit with drench head and hand held shower attachment and side jets. Vanity wash hand basin set in its own storage area. Low flush WC. Partial tiling to the walls.
Garden With Summer House - approx 15.24m in length (approx 50' in length) - Large block paved patio area. There is a storage shed and a cabin / summer house. The summer house has power with lighting and an air-conditioning / heating unit. There is a detached garage with a courtesy door to the garden.
Block paved driveway for 4 + cars at the front leading to part glazed security door which leads into the hallway with wooden floors and a single radiator.
Reception Room / Lounge - 5.11m x 3.68m (16'9 x 12'1) - Double glazed windows and single radiator. Living flame coal effect gas fire set in ornate surround. Wooden flooring.
Second Reception Room - 4.57m x 3.66m (15' x 12') - Double glazed patio doors leading to the secluded west facing rear garden. Single radiator. Engineered wood floors.
Kitchen - 3.25m x 2.62m (10'8 x 8'7) - Double glazed windows overlooking the secluded west facing rear garden. Range of split wall and base units with complimenting marble effect work surfaces. One and a half bowl sink and draining unit with mix taps. Four ring electric hob and oven. Place for an upright fridge / freezer. Ladder radiator. Plumbing for washing machine. Tiled floors and partial tiling to the walls.
Downstairs Bathroom - Mottled double glazed windows to the side. White 3 piece suite, comprising a bath, vanity wash hand basin set in its own storage area. Low flush WC. Tiled floors plus tiling to the walls and a cupboard.
Third Reception Room / Fifth Bedroom - 2.95m x 2.44m (9'8 x 8') - Double glazed windows to the front and a single radiator.
1st Floor Landing - with access to the loft.
Master Bedroom - 4.14m x 3.71m (13'7 x 12'2) - Double radiator. Double glazed windows to the front. Ornate fire place.
Second Bedroom - 4.98m x 4.32m (16'4 x 14'2) - Dual aspect double glazed windows to the side overlooking the secluded west facing rear garden. Single radiator.
Third Bedroom - 3.71m x 2.57m (12'2 x 8'5) - Double glazed windows overlooking the secluded westerly facing garden. Single radiator.
Fourth Bedroom - 3.73m x 2.74m (12'3 x 9') - Double glazed window to the side. Single radiator.
Family Bathroom - Double glazed windows to the side. Luxury 3 piece suite. Double width shower unit with drench head and hand held shower attachment and side jets. Vanity wash hand basin set in its own storage area. Low flush WC. Partial tiling to the walls.
Garden With Summer House - approx 15.24m in length (approx 50' in length) - Large block paved patio area. There is a storage shed and a cabin / summer house. The summer house has power with lighting and an air-conditioning / heating unit. There is a detached garage with a courtesy door to the garden.
