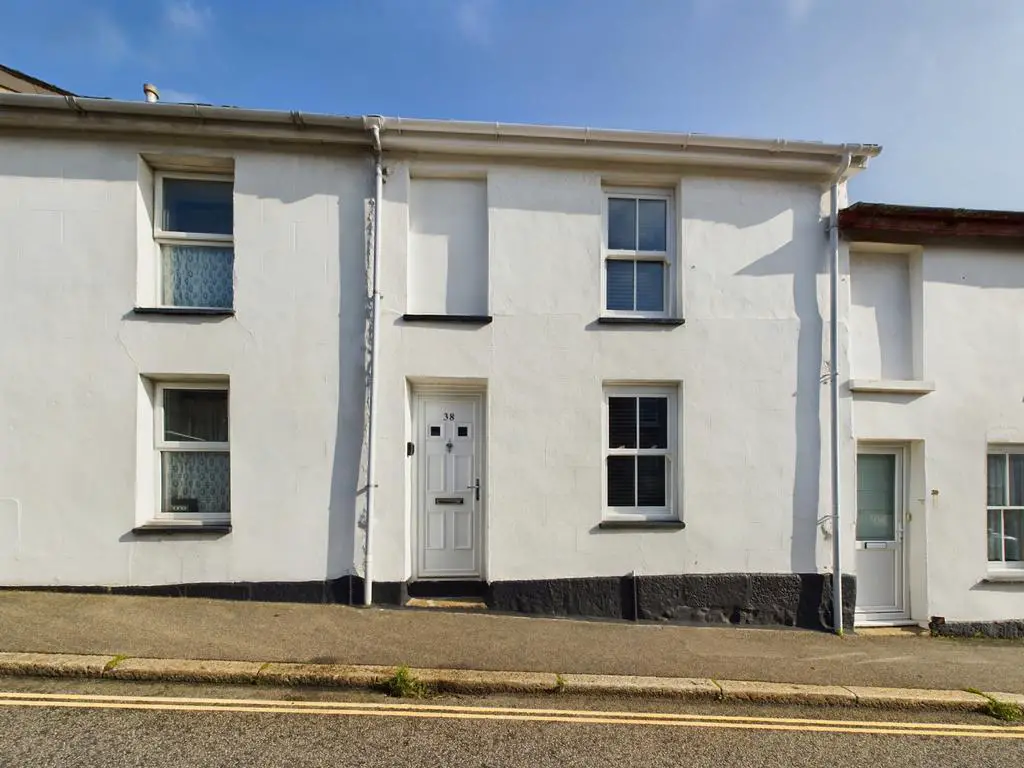
House For Sale £240,000
A beautifully presented, much improved, two bedroom terraced house with character features, gas fired central heating and double glazed throughout with sunny rear courtyard, situated in a popular residential street close to the town centre and both the train and bus stations in Penzance. The accommodation comprises of two double bedrooms on the first floor, open plan lounge/dining room with fireplace and flagstone flooring, leading to newly fitted kitchen and bathroom on the ground floor, there is a pretty enclosed courtyard with utility/storage room to the rear. The property has undergone a large degree of improvements by the present vendors to include newly fitted kitchen and bathroom, new radiators throughout, new boiler was installed in 2018, windows 2014 and was fully reroofed in 2011. The property is offered for sale with no onward chain and an early viewing is highly recommended to avoid disappointment.
Property additional info
:
UPVC double glazed door into:
HALLWAY:
Radiator, stairs rising, door to:
LIVING ROOM: 10' 6" x 9' 7" (3.20m x 2.92m)
Double glazed sash window to front with window cill under housing consumer unit, decorative fireplace to one wall with recess to one side, exposed beamed ceiling, radiator, TV aerial point, inset spotlights.
DINING ROOM:: 11' 10" x 9' 4" (3.61m x 2.84m)
UPVC double glazed window seat to rear, fireplace to one wall (decorative but lined for wood burner), exposed beamed ceiling, fitted cupboard to one wall, phone point, wood panelling, understairs storage cupboard, feature slate floor, step into the:
KITCHEN:: 11' 2" x 6' 3" (3.40m x 1.91m)
UPVC double glazed window to rear, range of wall and base level cupboards, inset gas hob with electric oven under, extractor fan, stainless steel sink and drainer, space for fridge, space for freezer plumbing for washing machine and dish washer, cupboard housing gas combination boiler, wood stable door to rear courtyard, further door to:
SHOWER ROOM::
Two UPVC double glazed windows to rear, panelled double mains shower cubicle, pedestal wash hand basin, low level WC, tiled floor, heated towel radiator, extractor fan, underfloor heating.
FIRST FLOOR LANDING::
Shelved cupboard, access to loft space (fully insulated and borded), doors to:
BEDROOM ONE:: 14' 1" x 8' 10" (4.29m x 2.69m)
UPVC double glazed window to front, radiator, built in cupboard to one wall.
BEDROOM TWO:: 9' 5" x 9' 2" (2.87m x 2.79m)
UPVC double glazed sash window to rear, radiator.
OUTSIDE::
To the rear there is a fully enclosed courtyard garden with outside tap, rear gate and access to service lane, block built storage shed with electricity connected.
SERVICES::
Mains water, electricity, gas and drainage.
TO VIEW::
By prior appointment through Marshall’s Estate Agents of Penzance[use Contact Agent Button] or the Mousehole office[use Contact Agent Button].
Property additional info
:
UPVC double glazed door into:
HALLWAY:
Radiator, stairs rising, door to:
LIVING ROOM: 10' 6" x 9' 7" (3.20m x 2.92m)
Double glazed sash window to front with window cill under housing consumer unit, decorative fireplace to one wall with recess to one side, exposed beamed ceiling, radiator, TV aerial point, inset spotlights.
DINING ROOM:: 11' 10" x 9' 4" (3.61m x 2.84m)
UPVC double glazed window seat to rear, fireplace to one wall (decorative but lined for wood burner), exposed beamed ceiling, fitted cupboard to one wall, phone point, wood panelling, understairs storage cupboard, feature slate floor, step into the:
KITCHEN:: 11' 2" x 6' 3" (3.40m x 1.91m)
UPVC double glazed window to rear, range of wall and base level cupboards, inset gas hob with electric oven under, extractor fan, stainless steel sink and drainer, space for fridge, space for freezer plumbing for washing machine and dish washer, cupboard housing gas combination boiler, wood stable door to rear courtyard, further door to:
SHOWER ROOM::
Two UPVC double glazed windows to rear, panelled double mains shower cubicle, pedestal wash hand basin, low level WC, tiled floor, heated towel radiator, extractor fan, underfloor heating.
FIRST FLOOR LANDING::
Shelved cupboard, access to loft space (fully insulated and borded), doors to:
BEDROOM ONE:: 14' 1" x 8' 10" (4.29m x 2.69m)
UPVC double glazed window to front, radiator, built in cupboard to one wall.
BEDROOM TWO:: 9' 5" x 9' 2" (2.87m x 2.79m)
UPVC double glazed sash window to rear, radiator.
OUTSIDE::
To the rear there is a fully enclosed courtyard garden with outside tap, rear gate and access to service lane, block built storage shed with electricity connected.
SERVICES::
Mains water, electricity, gas and drainage.
TO VIEW::
By prior appointment through Marshall’s Estate Agents of Penzance[use Contact Agent Button] or the Mousehole office[use Contact Agent Button].
Houses For Sale Albert Terrace
Houses For Sale Penwith Street
Houses For Sale Victoria Square
Houses For Sale Cross Street
Houses For Sale Penlee Street
Houses For Sale St Dominic Street
Houses For Sale Gwavas Street
Houses For Sale Taroveor Road
Houses For Sale Belle Vue Terrace
Houses For Sale Bread Street
Houses For Sale St Mary's Street
Houses For Sale St Michael's Street
Houses For Sale Leskinnick Terrace
Houses For Sale Adelaide Street
Houses For Sale Leskinnick Place
Houses For Sale Mount Street
Houses For Sale Rosevean Road
Houses For Sale Alma Terrace
Houses For Sale St James' Street
Houses For Sale Penwith Street
Houses For Sale Victoria Square
Houses For Sale Cross Street
Houses For Sale Penlee Street
Houses For Sale St Dominic Street
Houses For Sale Gwavas Street
Houses For Sale Taroveor Road
Houses For Sale Belle Vue Terrace
Houses For Sale Bread Street
Houses For Sale St Mary's Street
Houses For Sale St Michael's Street
Houses For Sale Leskinnick Terrace
Houses For Sale Adelaide Street
Houses For Sale Leskinnick Place
Houses For Sale Mount Street
Houses For Sale Rosevean Road
Houses For Sale Alma Terrace
Houses For Sale St James' Street
