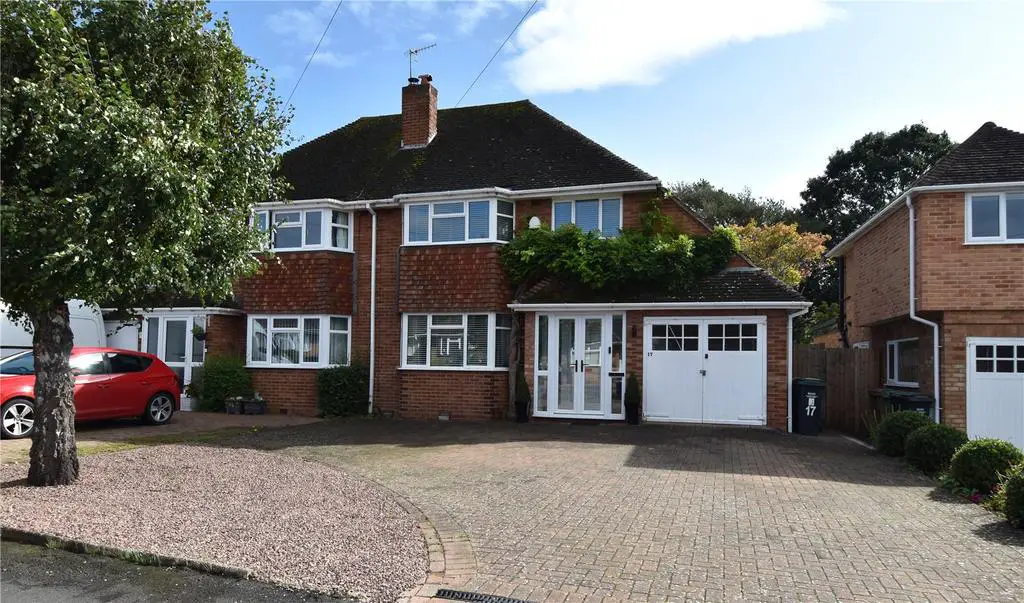
House For Sale £360,000
OULSNAM ARE DELIGHTED TO INTRODUCE THIS MUCH IMPROVED & BEAUTIFULLY PRESENTED TRADITIONAL SEMI DETACHED HOME WITHIN THIS DESIRABLE WITTON AREA
Offers scope to extend STPP & boasting lounge through to dining room, kitchen, utility, ground floor shower room in addition to the first floor family shower room, three bedrooms & impressive generous rear garden, garage and driveway. E P Rating D
LOCATION
From the agents office head south east on Victoria Square. At the roundabout, take the 1st exit onto St Andrew's Road. Turn right at Worcester Road. Bear left through the next roundabout. Turn right into Alexander Avenue, take the 1st left into Florence Avenue. Turn left into Penrice Road where the property will be found on your left hand side
The property is approached via a block paved driveway providing ample parking and leads to the front porch entrance, double doors to the garage and side gate
Double doors open into the porch which has a door into the entrance hallway having stairs rising to the first floor accommodation, door to kitchen and door to the lounge
Lounge with bay window to front aspect, feature fireplace and opening through to the dining room
Dining room with door into the kitchen and patio doors give access to the conservatory which has french doors onto the garden
Fitted kitchen with a range of wall mounted, drawer and base units with roll edge work surfaces over, useful understairs storage pantry, integral Bosch oven, microwave, hob, extractor hood, slimline dishwasher and fridge, window overlooking the rear garden and door to the utility room
Utility room has wall mounted cupboards and gas central heating boiler, space for a washing machine, tumble dryer and freezer, door into the shower room and door providing access to the side of the property
Shower room is fitted with a white suite comprising a low level WC, wall mounted wash hand basin and shower cubicle
FIRST FLOOR ACCOMMODATION
Landing has doors into all bedrooms and family shower room
Main bedroom one has a bay window overlooking the front aspect
Bedroom two overlooks the rear garden
Bedroom three overlooks the front aspect
Family shower room is fitted with a low level WC, pedestal wash hand basin and shower cubicle, useful fitted storage cupboards with shelving
OUTSIDE
Garage has double wooden doors, UPVC double glazed window to side elevation, power points and lighting.
The generous beautiful rear garden has a paved patio area ideal for al-fresco dining, extending across the rear of the property and round to the pathway to the side gate. The remainder is laid to lawn with well stocked flower bed borders planted with an array of mature trees and shrubs and a further seating area and shed to the bottom of the garden.
GENERAL INFORMATION
SERVICES
All mains services are available. Gas central heating is provided by the boiler located in the utility room
TENURE
The agents understand the property is Freehold.
Offers scope to extend STPP & boasting lounge through to dining room, kitchen, utility, ground floor shower room in addition to the first floor family shower room, three bedrooms & impressive generous rear garden, garage and driveway. E P Rating D
LOCATION
From the agents office head south east on Victoria Square. At the roundabout, take the 1st exit onto St Andrew's Road. Turn right at Worcester Road. Bear left through the next roundabout. Turn right into Alexander Avenue, take the 1st left into Florence Avenue. Turn left into Penrice Road where the property will be found on your left hand side
The property is approached via a block paved driveway providing ample parking and leads to the front porch entrance, double doors to the garage and side gate
Double doors open into the porch which has a door into the entrance hallway having stairs rising to the first floor accommodation, door to kitchen and door to the lounge
Lounge with bay window to front aspect, feature fireplace and opening through to the dining room
Dining room with door into the kitchen and patio doors give access to the conservatory which has french doors onto the garden
Fitted kitchen with a range of wall mounted, drawer and base units with roll edge work surfaces over, useful understairs storage pantry, integral Bosch oven, microwave, hob, extractor hood, slimline dishwasher and fridge, window overlooking the rear garden and door to the utility room
Utility room has wall mounted cupboards and gas central heating boiler, space for a washing machine, tumble dryer and freezer, door into the shower room and door providing access to the side of the property
Shower room is fitted with a white suite comprising a low level WC, wall mounted wash hand basin and shower cubicle
FIRST FLOOR ACCOMMODATION
Landing has doors into all bedrooms and family shower room
Main bedroom one has a bay window overlooking the front aspect
Bedroom two overlooks the rear garden
Bedroom three overlooks the front aspect
Family shower room is fitted with a low level WC, pedestal wash hand basin and shower cubicle, useful fitted storage cupboards with shelving
OUTSIDE
Garage has double wooden doors, UPVC double glazed window to side elevation, power points and lighting.
The generous beautiful rear garden has a paved patio area ideal for al-fresco dining, extending across the rear of the property and round to the pathway to the side gate. The remainder is laid to lawn with well stocked flower bed borders planted with an array of mature trees and shrubs and a further seating area and shed to the bottom of the garden.
GENERAL INFORMATION
SERVICES
All mains services are available. Gas central heating is provided by the boiler located in the utility room
TENURE
The agents understand the property is Freehold.
